413 Summerhouse Drive, Holly Ridge, NC 28445
Local realty services provided by:Better Homes and Gardens Real Estate Elliott Coastal Living
413 Summerhouse Drive,Holly Ridge, NC 28445
$699,000
- 4 Beds
- 4 Baths
- 3,046 sq. ft.
- Single family
- Active
Listed by:nancy conti
Office:coldwell banker sea coast advantage
MLS#:100524444
Source:NC_CCAR
Price summary
- Price:$699,000
- Price per sq. ft.:$229.48
About this home
PRIME LOCATION! It's more than a home, this is a LIFESTYLE! Welcome to a Summerhouse classic, where sunsets over Spicer Lake (affectionately known by residents as ''The Big Lake'') are part of your daily routine. Built in 2021 by Reeves Construction, this popular and functional floorplan checks every box curb appeal, thoughtful design, and a location that captures the very best of Summerhouse living. The inviting front porch sets the tone for the warmth and charm inside. As you step through the front door, the lake views immediately pull you through the home and into the heart of the living space. The kitchen is a true centerpiece crisp white cabinetry with glass-front uppers, quartz countertops, shiplap-wrapped range hood, stylish tile backsplash, gas range, under-counter microwave, and a walk-in pantry. The generously sized living room features a gas fireplace framed by shiplap built-ins, adding a touch of coastal character. The primary suite is a private retreat with a tray ceiling, sliders that open to the back deck, and an ensuite bath boasting a soaking tub, glass walk-in shower, dual vanities, and sea-glass-hued quartz countertops. The main level also includes a convenient laundry room and half bath. Step outside to the expansive back deck the perfect vantage point for the spectacular sunsets Summerhouse is known for. The lower level has its own entrance and drop zone, leading to a spacious second living area, an additional bedroom, and full bath. Sliders open to a covered patio and level backyard. Upstairs, you'll find two more bedrooms and a full bath. Additional perks include LVP flooring, floored attic storage, and a whole-house water softener. Living in Summerhouse on Everett Bay means enjoying resort-style amenities a spectacular clubhouse, resort pool, fitness center, pickleball courts, playground, walking trails, boat launch, day docks, and secure boat storage all in a vibrant, social coastal community Situated along the Intracoastal Waterway and just a short drive to the pristine beaches of Topsail Island, you're also perfectly positioned between Wilmington, Jacksonville, and Camp Lejeune. This is more than a home. This is your coastal oasis. For information about our preferred lender and the incentives you may qualify for, please ask your agent to review the Agent Remarks for additional details.
Contact an agent
Home facts
- Year built:2021
- Listing ID #:100524444
- Added:49 day(s) ago
- Updated:October 01, 2025 at 10:24 AM
Rooms and interior
- Bedrooms:4
- Total bathrooms:4
- Full bathrooms:3
- Half bathrooms:1
- Living area:3,046 sq. ft.
Heating and cooling
- Cooling:Central Air
- Heating:Electric, Heat Pump, Heating, Zoned
Structure and exterior
- Roof:Shingle
- Year built:2021
- Building area:3,046 sq. ft.
- Lot area:0.17 Acres
Schools
- High school:Dixon
- Middle school:Dixon
- Elementary school:Coastal
Utilities
- Water:Municipal Water Available, Water Connected
- Sewer:Sewer Connected
Finances and disclosures
- Price:$699,000
- Price per sq. ft.:$229.48
- Tax amount:$5,706 (2023)
New listings near 413 Summerhouse Drive
- New
 $669,900Active0.43 Acres
$669,900Active0.43 Acres155 Bethea Street, Holly Ridge, NC 28445
MLS# 100533556Listed by: DESTINATION REALTY CORPORATION, LLC - New
 $179,900Active0.33 Acres
$179,900Active0.33 Acres149 Bethea Street, Holly Ridge, NC 28445
MLS# 100533557Listed by: DESTINATION REALTY CORPORATION, LLC - New
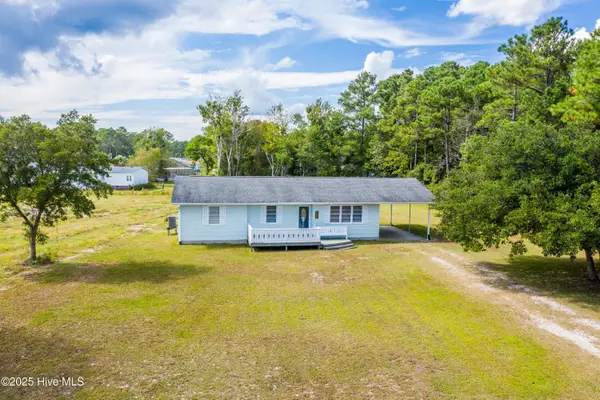 $324,000Active3 beds 2 baths1,350 sq. ft.
$324,000Active3 beds 2 baths1,350 sq. ft.767 E Ocean Road, Holly Ridge, NC 28445
MLS# 100533401Listed by: SUMMY RUCKER REAL ESTATE LLC - New
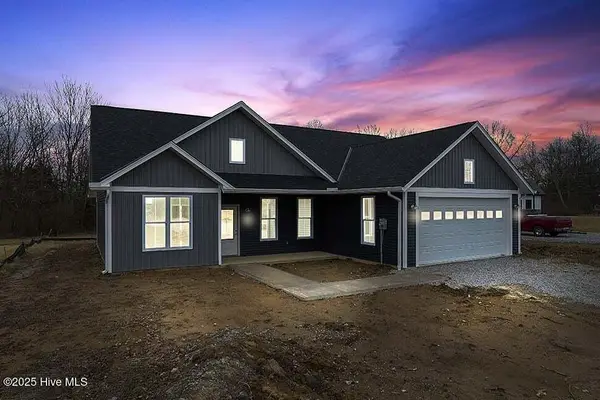 $399,900Active3 beds 2 baths1,416 sq. ft.
$399,900Active3 beds 2 baths1,416 sq. ft.427 Morris Landing Road, Holly Ridge, NC 28445
MLS# 100533348Listed by: SIGNATURE HOMES 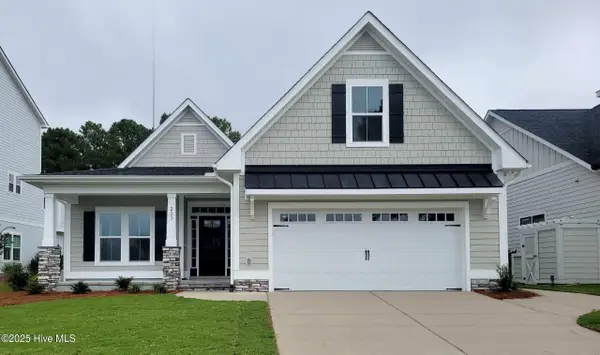 $669,000Pending3 beds 3 baths2,538 sq. ft.
$669,000Pending3 beds 3 baths2,538 sq. ft.207 Spicer Lake Drive, Holly Ridge, NC 28445
MLS# 100533320Listed by: DESTINATION REALTY CORPORATION, LLC- New
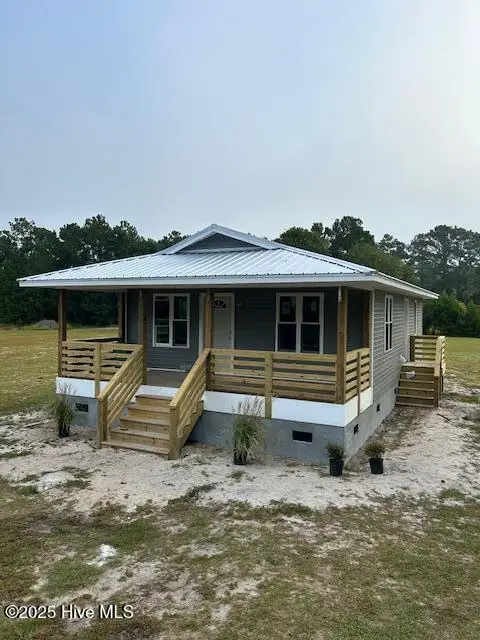 $299,500Active2 beds 1 baths950 sq. ft.
$299,500Active2 beds 1 baths950 sq. ft.431 Morris Landing Road, Holly Ridge, NC 28445
MLS# 100533322Listed by: SIGNATURE HOMES - New
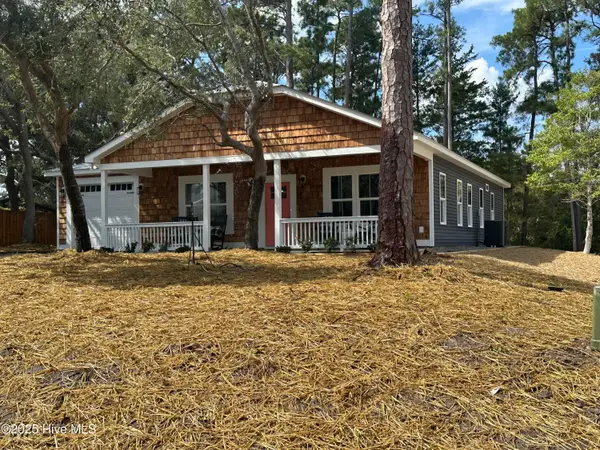 $425,000Active3 beds 2 baths1,579 sq. ft.
$425,000Active3 beds 2 baths1,579 sq. ft.321 N Dyson Street, Holly Ridge, NC 28445
MLS# 100533336Listed by: CADENCE REALTY CORPORATION - New
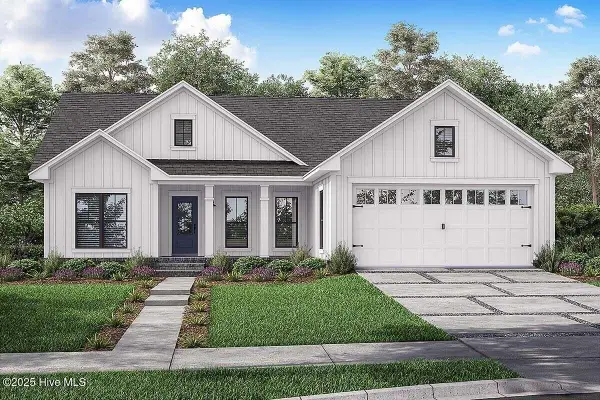 $399,900Active3 beds 2 baths1,416 sq. ft.
$399,900Active3 beds 2 baths1,416 sq. ft.429 Morris Landing Road, Holly Ridge, NC 28445
MLS# 100533342Listed by: SIGNATURE HOMES - New
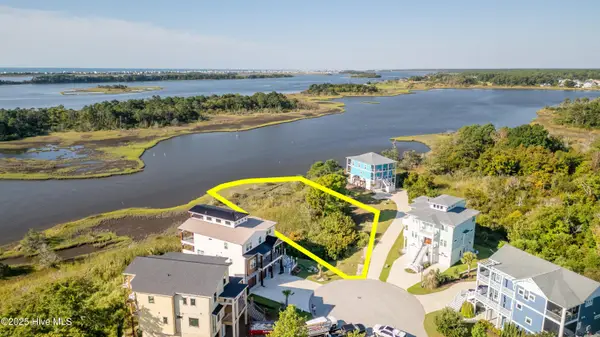 $360,000Active0.71 Acres
$360,000Active0.71 Acres614 Seafarers Court, Holly Ridge, NC 28445
MLS# 100533267Listed by: COLDWELL BANKER SEA COAST ADVANTAGE 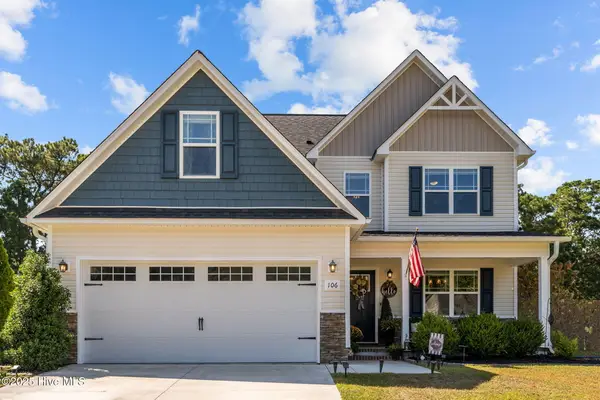 $350,000Pending3 beds 3 baths1,686 sq. ft.
$350,000Pending3 beds 3 baths1,686 sq. ft.106 Emerald Cove Court, Holly Ridge, NC 28445
MLS# 100533066Listed by: 360 REALTY
