606 Martin House Loop, Holly Ridge, NC 28445
Local realty services provided by:Better Homes and Gardens Real Estate Elliott Coastal Living
606 Martin House Loop,Holly Ridge, NC 28445
$659,900
- 4 Beds
- 3 Baths
- 2,454 sq. ft.
- Single family
- Pending
Listed by: brett blizzard
Office: destination realty corporation, llc.
MLS#:100515722
Source:NC_CCAR
Price summary
- Price:$659,900
- Price per sq. ft.:$268.91
About this home
Hardt Holdings proudly presents The Osprey, a thoughtfully designed four-bedroom, three-bath home built by Trillion Development, LLC, nestled in the coastal community of Summerhouse on Everett Bay in Holly Ridge, NC.
This elegant residence welcomes you with a trey ceiling in the foyer, wainscoting accents in the hallway, and wood shelving throughout—setting the tone for custom craftsmanship at every turn.
The kitchen featuring a stainless steel slide in gas range, quartz countertops, shaker-style soft-close cabinets and drawers, and under-cabinet lighting. The open floor plan flows into the great room, where a tray ceiling with exposed beams and a 42'' gas fireplace with base cabinets create a warm and refined living space.
The luxurious primary suite offers a private retreat with a trey ceiling accented by beams, a spa-like ensuite bath with a freestanding tub, a tiled walk-in shower with bench, and a spacious walk-in closet.
Enjoy the outdoors year-round on pine tongue and groove ceiling in front and rear porches. Additional features include:
Partially encapsulated crawlspace with dehumidifier
Under-house storage
Architectural ceilings throughout
This home combines modern comfort with classic coastal charm—perfect for full-time living or a vacation getaway.
Contact an agent
Home facts
- Year built:2025
- Listing ID #:100515722
- Added:232 day(s) ago
- Updated:February 10, 2026 at 08:53 AM
Rooms and interior
- Bedrooms:4
- Total bathrooms:3
- Full bathrooms:3
- Living area:2,454 sq. ft.
Heating and cooling
- Cooling:Heat Pump
- Heating:Electric, Heat Pump, Heating
Structure and exterior
- Roof:Architectural Shingle
- Year built:2025
- Building area:2,454 sq. ft.
- Lot area:0.28 Acres
Schools
- High school:Dixon
- Middle school:Dixon
- Elementary school:Coastal Elementary
Finances and disclosures
- Price:$659,900
- Price per sq. ft.:$268.91
New listings near 606 Martin House Loop
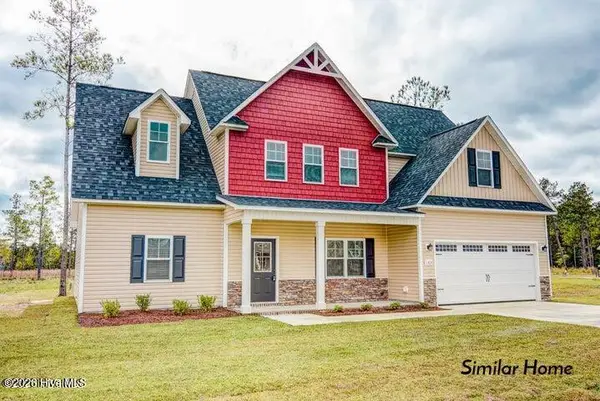 $383,900Pending3 beds 3 baths2,140 sq. ft.
$383,900Pending3 beds 3 baths2,140 sq. ft.507 Sea Ray Cove, Holly Ridge, NC 28445
MLS# 100553634Listed by: BERKSHIRE HATHAWAY HOMESERVICES CAROLINA PREMIER PROPERTIES- New
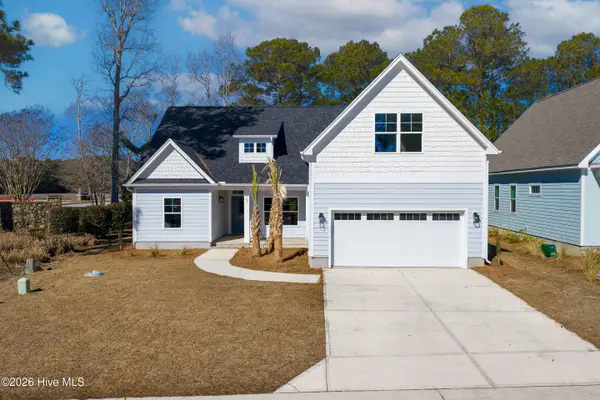 $549,990Active3 beds 3 baths2,069 sq. ft.
$549,990Active3 beds 3 baths2,069 sq. ft.161 Twining Rose Lane, Holly Ridge, NC 28445
MLS# 100553596Listed by: DESTINATION REALTY CORPORATION, LLC - New
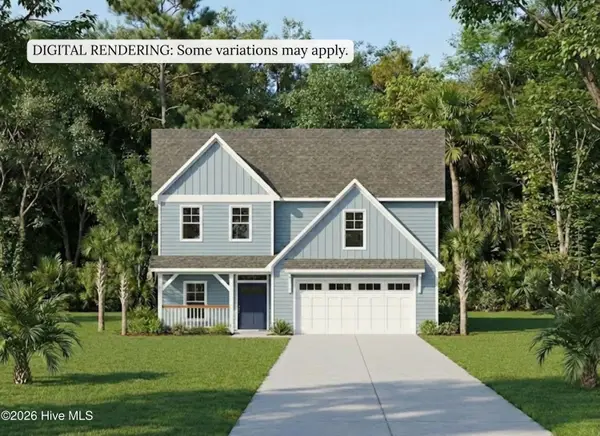 $408,800Active3 beds 3 baths2,182 sq. ft.
$408,800Active3 beds 3 baths2,182 sq. ft.374 Tar Landing Road, Holly Ridge, NC 28445
MLS# 100553573Listed by: COLDWELL BANKER SEA COAST ADVANTAGE-HAMPSTEAD - Open Sat, 11am to 1pmNew
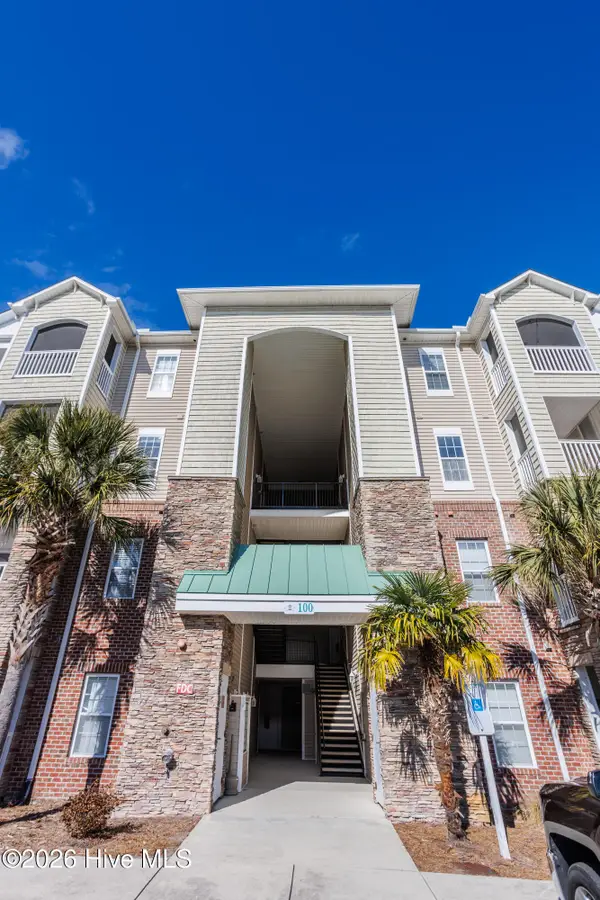 $295,000Active2 beds 2 baths1,140 sq. ft.
$295,000Active2 beds 2 baths1,140 sq. ft.100 -126 Gateway Condos Drive #126, Holly Ridge, NC 28445
MLS# 100550951Listed by: BERKSHIRE HATHAWAY HOMESERVICES CAROLINA PREMIER PROPERTIES - New
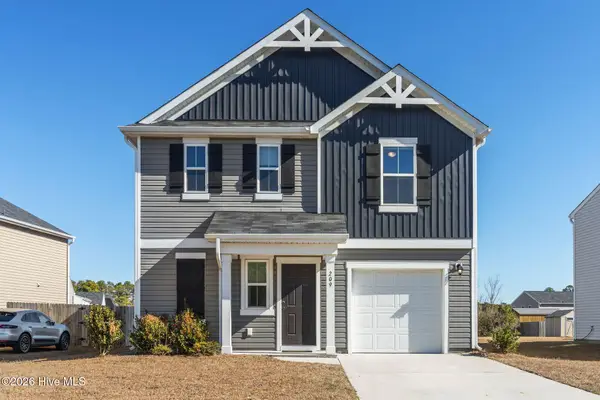 $335,000Active3 beds 3 baths1,831 sq. ft.
$335,000Active3 beds 3 baths1,831 sq. ft.209 New Home Place, Holly Ridge, NC 28445
MLS# 100553399Listed by: COLDWELL BANKER SEA COAST AB 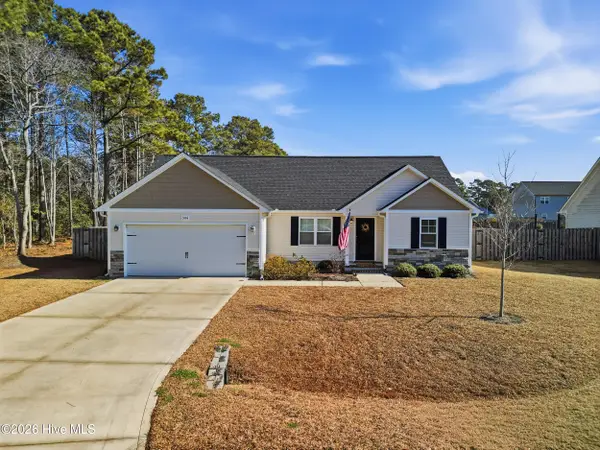 $315,000Pending3 beds 2 baths1,196 sq. ft.
$315,000Pending3 beds 2 baths1,196 sq. ft.306 Waylon Way, Holly Ridge, NC 28445
MLS# 100553402Listed by: COLDWELL BANKER SEA COAST ADVANTAGE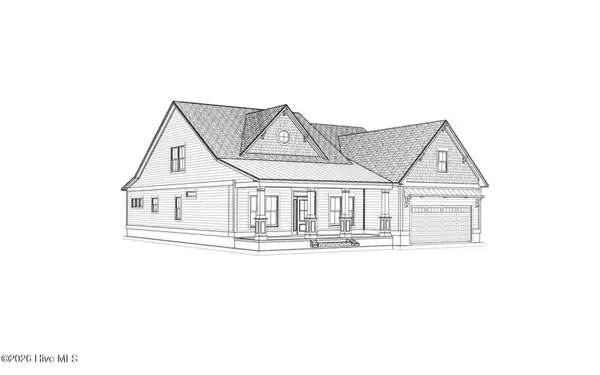 $669,000Pending3 beds 4 baths3,135 sq. ft.
$669,000Pending3 beds 4 baths3,135 sq. ft.518 Moss Lake Lane, Holly Ridge, NC 28445
MLS# 100553293Listed by: DESTINATION REALTY CORPORATION, LLC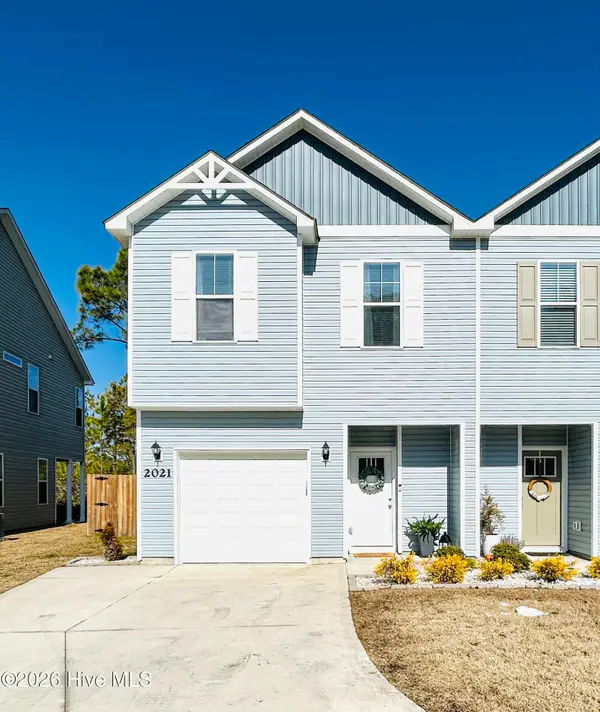 $275,000Pending3 beds 3 baths1,596 sq. ft.
$275,000Pending3 beds 3 baths1,596 sq. ft.2021 Folkstone Woods Lane, Holly Ridge, NC 28445
MLS# 100553295Listed by: BERKSHIRE HATHAWAY HOMESERVICES CAROLINA PREMIER PROPERTIES- New
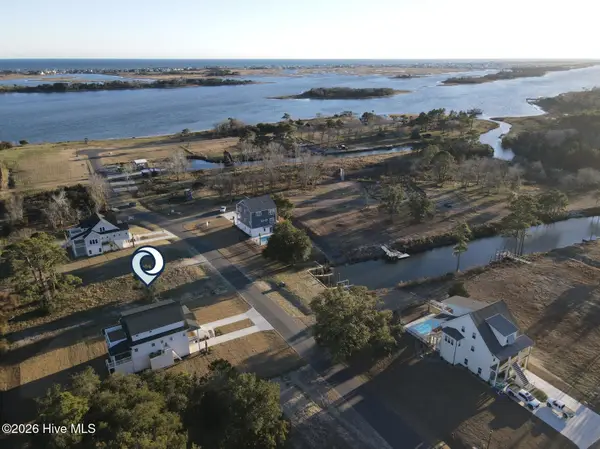 $178,500Active0.5 Acres
$178,500Active0.5 Acres139 Bethea Street, Holly Ridge, NC 28445
MLS# 100553108Listed by: DESTINATION REALTY CORPORATION, LLC - New
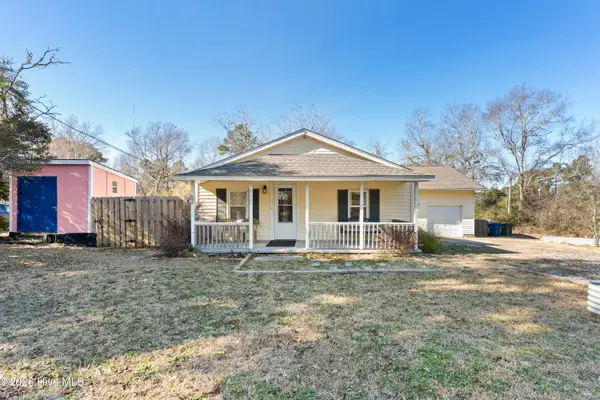 $320,000Active3 beds 2 baths1,989 sq. ft.
$320,000Active3 beds 2 baths1,989 sq. ft.552 Tar Landing Road, Holly Ridge, NC 28445
MLS# 100553037Listed by: COLDWELL BANKER SEA COAST ADVANTAGE

