815 Sweetgrass Street, Holly Ridge, NC 28445
Local realty services provided by:Better Homes and Gardens Real Estate Elliott Coastal Living
815 Sweetgrass Street,Holly Ridge, NC 28445
$684,900
- 4 Beds
- 4 Baths
- 2,929 sq. ft.
- Single family
- Active
Listed by: stephanie m osborne
Office: berkshire hathaway homeservices carolina premier properties
MLS#:100535457
Source:NC_CCAR
Price summary
- Price:$684,900
- Price per sq. ft.:$233.83
About this home
Super popular CHARLOTTE floor plan by 70 West Builders is now available in Summerhouse! This plan is inviting from the moment you pull into the driveway. The southern craftsmanship oozes from every corner! Step inside this beautifully designed home that combines timeless craftsmanship with modern luxury. From the moment you enter, you'll be greeted by thoughtfully selected upgrades and elegant architectural details that make this residence truly stand out.
The open-concept living area is anchored by a stunning fireplace with custom wainscoting and built-in cabinetry, complete with decorative lighting that creates a warm, inviting ambiance. The adjacent dining room features a vaulted ceiling, adding a sense of spaciousness perfect for entertaining.
The chef's kitchen is both stylish and functional, featuring upgraded countertops, a tiled backsplash, and premium appliance upgrades including a built-in microwave and a chimney-style hood. Two pendant lights over the kitchen island provide the perfect finishing touch, while the upgraded dining light adds a sophisticated flair.
Retreat to the luxury primary suite, where a tray ceiling adds architectural elegance. The spa-inspired bathroom is a showstopper with a freestanding soaking tub, an extra-large tiled shower with custom tile design, and a handheld shower on a separate valve. Decorative wainscoting, upgraded mirrors, and premium finishes elevate the space even further.
Additional thoughtful touches include:
Covered rear porch for outdoor living and entertaining
Built-in mudroom bench with decorative wainscoting, perfect for everyday organization
Upgraded interior fans throughout the home for comfort and style
This home masterfully blends luxury features with everyday functionality, making it an ideal retreat for both relaxing and hosting.
Located in the desirable Summerhouse community, this home offers a blend of elegance, comfort, and coastal living.
Contact an agent
Home facts
- Year built:2026
- Listing ID #:100535457
- Added:137 day(s) ago
- Updated:February 25, 2026 at 11:30 AM
Rooms and interior
- Bedrooms:4
- Total bathrooms:4
- Full bathrooms:3
- Half bathrooms:1
- Living area:2,929 sq. ft.
Heating and cooling
- Cooling:Central Air, Heat Pump
- Heating:Electric, Heat Pump, Heating
Structure and exterior
- Roof:Architectural Shingle
- Year built:2026
- Building area:2,929 sq. ft.
- Lot area:0.24 Acres
Schools
- High school:Dixon
- Middle school:Dixon
- Elementary school:Dixon
Utilities
- Water:Community Water Available
Finances and disclosures
- Price:$684,900
- Price per sq. ft.:$233.83
New listings near 815 Sweetgrass Street
- New
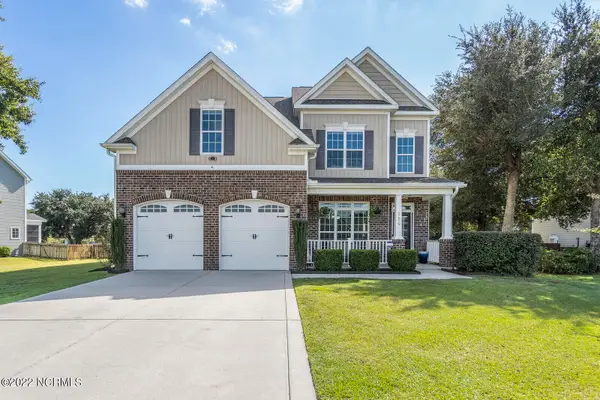 $640,000Active4 beds 3 baths3,967 sq. ft.
$640,000Active4 beds 3 baths3,967 sq. ft.114 Camelot Drive, Holly Ridge, NC 28445
MLS# 100556304Listed by: COLDWELL BANKER SEA COAST ADVANTAGE - New
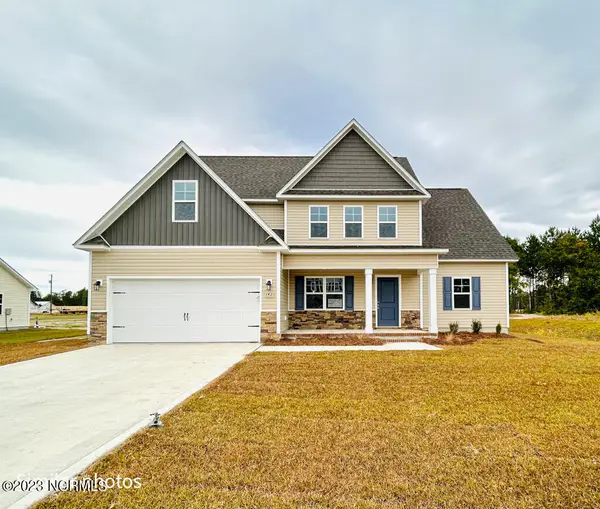 $379,900Active3 beds 3 baths1,886 sq. ft.
$379,900Active3 beds 3 baths1,886 sq. ft.813 N Sandy Shore Court, Holly Ridge, NC 28445
MLS# 100556279Listed by: BERKSHIRE HATHAWAY HOMESERVICES CAROLINA PREMIER PROPERTIES - New
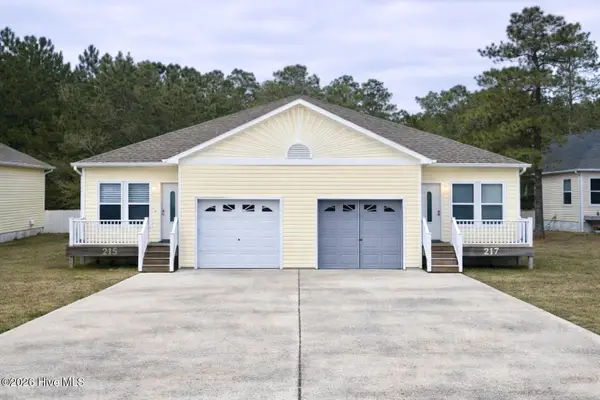 $418,995Active6 beds 4 baths2,400 sq. ft.
$418,995Active6 beds 4 baths2,400 sq. ft.215/217 Lloyd Street, Holly Ridge, NC 28445
MLS# 100556084Listed by: SALT MARSH PROPERTIES - New
 $205,000Active3 beds 3 baths1,562 sq. ft.
$205,000Active3 beds 3 baths1,562 sq. ft.107 Piney Creek Court, Holly Ridge, NC 28445
MLS# 100556050Listed by: CENTURY 21 COASTAL ADVANTAGE - Open Sat, 12 to 2pmNew
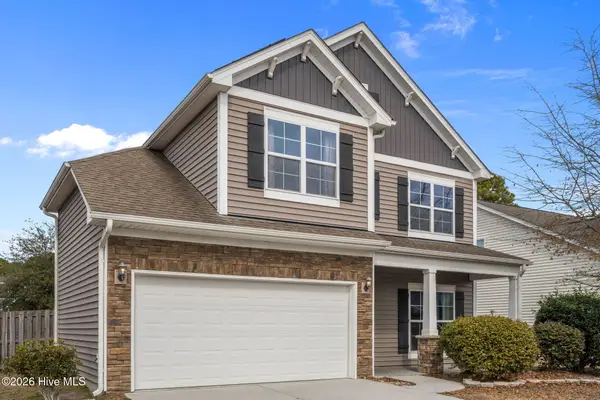 $427,000Active3 beds 3 baths1,867 sq. ft.
$427,000Active3 beds 3 baths1,867 sq. ft.106 Porch Swing Way, Holly Ridge, NC 28445
MLS# 100555792Listed by: INTRACOASTAL REALTY CORP. - New
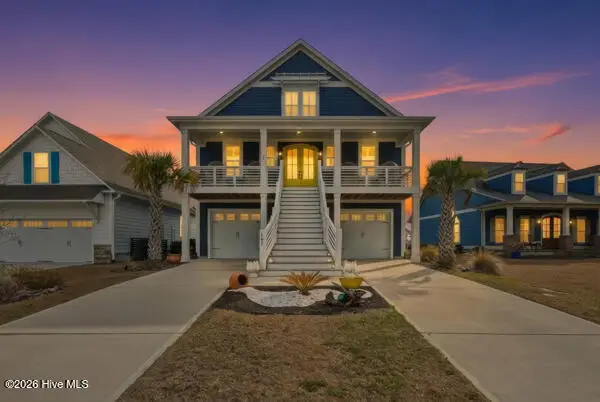 $825,000Active4 beds 4 baths3,255 sq. ft.
$825,000Active4 beds 4 baths3,255 sq. ft.403 Summerhouse Drive, Holly Ridge, NC 28445
MLS# 100555681Listed by: COLDWELL BANKER SEA COAST ADVANTAGE 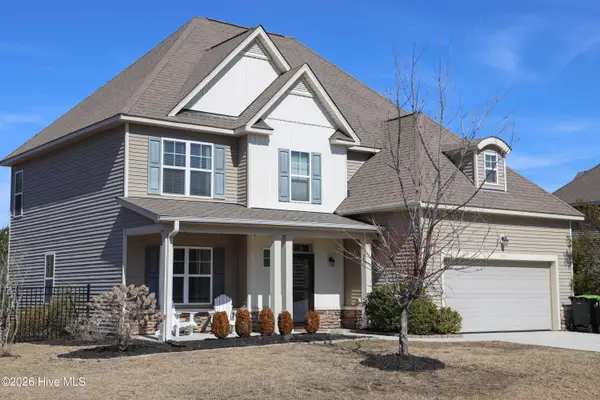 $495,000Pending4 beds 3 baths3,354 sq. ft.
$495,000Pending4 beds 3 baths3,354 sq. ft.111 Pamlico Drive, Holly Ridge, NC 28445
MLS# 100551828Listed by: SJC REAL ESTATE LLC- New
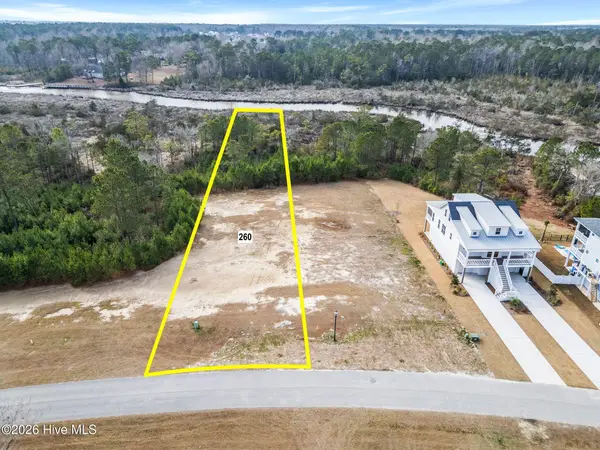 $139,900Active1.04 Acres
$139,900Active1.04 Acres260 Kings Creek Crossing, Holly Ridge, NC 28445
MLS# 100555599Listed by: COLDWELL BANKER SEA COAST ADVANTAGE - Open Thu, 10am to 4pmNew
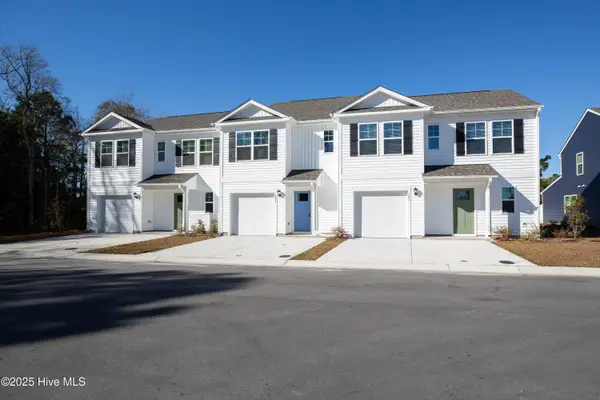 $334,999Active3 beds 3 baths1,418 sq. ft.
$334,999Active3 beds 3 baths1,418 sq. ft.120 N Grassland Road #Unit 15, Surf City, NC 28445
MLS# 100555602Listed by: D.R. HORTON, INC - New
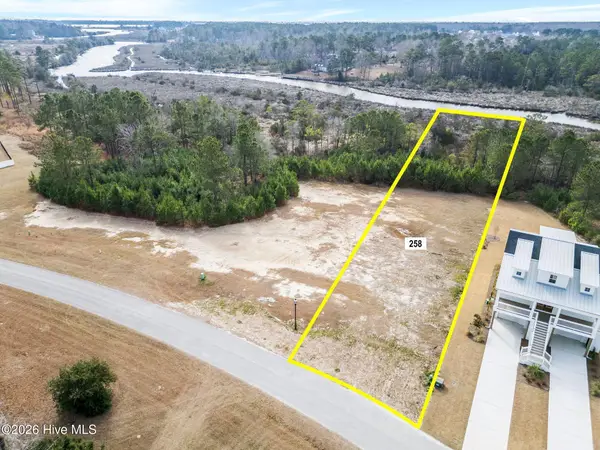 $139,900Active1.02 Acres
$139,900Active1.02 Acres258 Kings Creek Crossing, Holly Ridge, NC 28445
MLS# 100555521Listed by: COLDWELL BANKER SEA COAST ADVANTAGE

