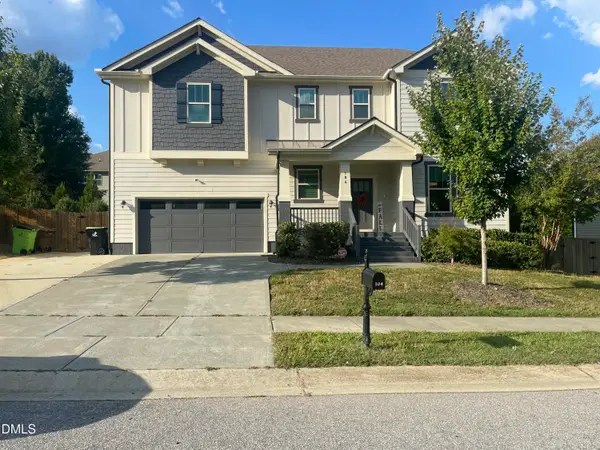104 Crossway Lane, Holly Springs, NC 27540
Local realty services provided by:Better Homes and Gardens Real Estate Paracle
104 Crossway Lane,Holly Springs, NC 27540
$570,000
- 4 Beds
- 3 Baths
- 2,799 sq. ft.
- Single family
- Active
Listed by:rebekah edens
Office:re/max signature realty
MLS#:10093548
Source:RD
Price summary
- Price:$570,000
- Price per sq. ft.:$203.64
- Monthly HOA dues:$20.92
About this home
Tucked away on a quiet street in highly sought-after Sunset Ridge, this move-in ready home blends privacy, convenience, and community in one irresistible package. With no rear neighbors and a tree-lined backyard that backs to open space, you'll love peaceful mornings on the deck, afternoon cookouts, and quiet evenings in the light-filled sunroom.
Inside, a freshly vacant and welcoming open-concept layout offers flexibility for modern living — featuring four bedrooms, 2.5 baths, and a spacious bonus room perfect for a home office, playroom, or guest space. Whether you're craving connection or solitude, this home delivers both in style.
Walk to neighborhood favorites like Homegrown Pizza, enjoy the calming sounds of the nearby fountain, or hop on the brand-new Middle Creek Greenway just minutes away. Sunset Ridge residents also enjoy three pools with waterslides, making summers feel like vacation.
With the 540 interchange just 2 miles away and shopping, dining, and conveniences nearby, this home offers the perfect blend of comfort, charm, and lifestyle — just waiting for its next chapter.
Contact an agent
Home facts
- Year built:1998
- Listing ID #:10093548
- Added:146 day(s) ago
- Updated:September 25, 2025 at 05:57 PM
Rooms and interior
- Bedrooms:4
- Total bathrooms:3
- Full bathrooms:2
- Half bathrooms:1
- Living area:2,799 sq. ft.
Heating and cooling
- Cooling:Ceiling Fan(s), Central Air
- Heating:Forced Air, Natural Gas
Structure and exterior
- Roof:Shingle
- Year built:1998
- Building area:2,799 sq. ft.
- Lot area:0.35 Acres
Schools
- High school:Wake - Felton Grove
- Middle school:Wake - Holly Ridge
- Elementary school:Wake - Holly Springs
Utilities
- Water:Public
- Sewer:Public Sewer
Finances and disclosures
- Price:$570,000
- Price per sq. ft.:$203.64
- Tax amount:$5,368
New listings near 104 Crossway Lane
- Open Sat, 3 to 5pmNew
 $769,000Active4 beds 4 baths3,565 sq. ft.
$769,000Active4 beds 4 baths3,565 sq. ft.228 Grantwood Drive, Holly Springs, NC 27540
MLS# 10123859Listed by: KELLER WILLIAMS LEGACY - New
 $635,000Active3 beds 2 baths2,315 sq. ft.
$635,000Active3 beds 2 baths2,315 sq. ft.141 Sweet Vista Lane, Holly Springs, NC 27540
MLS# 10123809Listed by: HOMETOWNE REALTY - Open Sat, 12 to 1pmNew
 $515,000Active5 beds 3 baths2,856 sq. ft.
$515,000Active5 beds 3 baths2,856 sq. ft.809 Briar Gate Drive, Holly Springs, NC 27540
MLS# 10123642Listed by: EXP REALTY LLC - Open Sun, 12 to 2pmNew
 $1,350,000Active4 beds 6 baths5,158 sq. ft.
$1,350,000Active4 beds 6 baths5,158 sq. ft.221 Chickasaw Plum Drive, Holly Springs, NC 27540
MLS# 10123603Listed by: TEAM ANDERSON REALTY - New
 $759,999Active5 beds 4 baths3,356 sq. ft.
$759,999Active5 beds 4 baths3,356 sq. ft.120 Seagraves Creek Lane, Holly Springs, NC 27540
MLS# 10123583Listed by: TAYLOR MORRISON OF CAROLINAS, - New
 $493,500Active4 beds 3 baths2,393 sq. ft.
$493,500Active4 beds 3 baths2,393 sq. ft.133 Tree Hill Lane, Holly Springs, NC 27540
MLS# 10123408Listed by: COLLECTIVE REALTY LLC - New
 $324,990Active3 beds 2 baths1,434 sq. ft.
$324,990Active3 beds 2 baths1,434 sq. ft.136 Cavalier Rider Run, Wendell, NC 27591
MLS# 10123122Listed by: ESTEEM PROPERTIES - New
 $749,500Active4 beds 4 baths3,674 sq. ft.
$749,500Active4 beds 4 baths3,674 sq. ft.104 Highland Mist Circle, Apex, NC 27539
MLS# 10123073Listed by: COLDWELL BANKER HPW  $825,000Pending3 beds 3 baths2,423 sq. ft.
$825,000Pending3 beds 3 baths2,423 sq. ft.117 Stonender Way, Holly Springs, NC 27540
MLS# 10122994Listed by: RALEIGH REALTY INC.- New
 $529,900Active4 beds 3 baths2,790 sq. ft.
$529,900Active4 beds 3 baths2,790 sq. ft.512 Cline Falls Drive, Holly Springs, NC 27540
MLS# 10123010Listed by: EXP REALTY, LLC - C
