309 Holly Thorn Trace, Holly Springs, NC 27540
Local realty services provided by:Better Homes and Gardens Real Estate Elliott Coastal Living
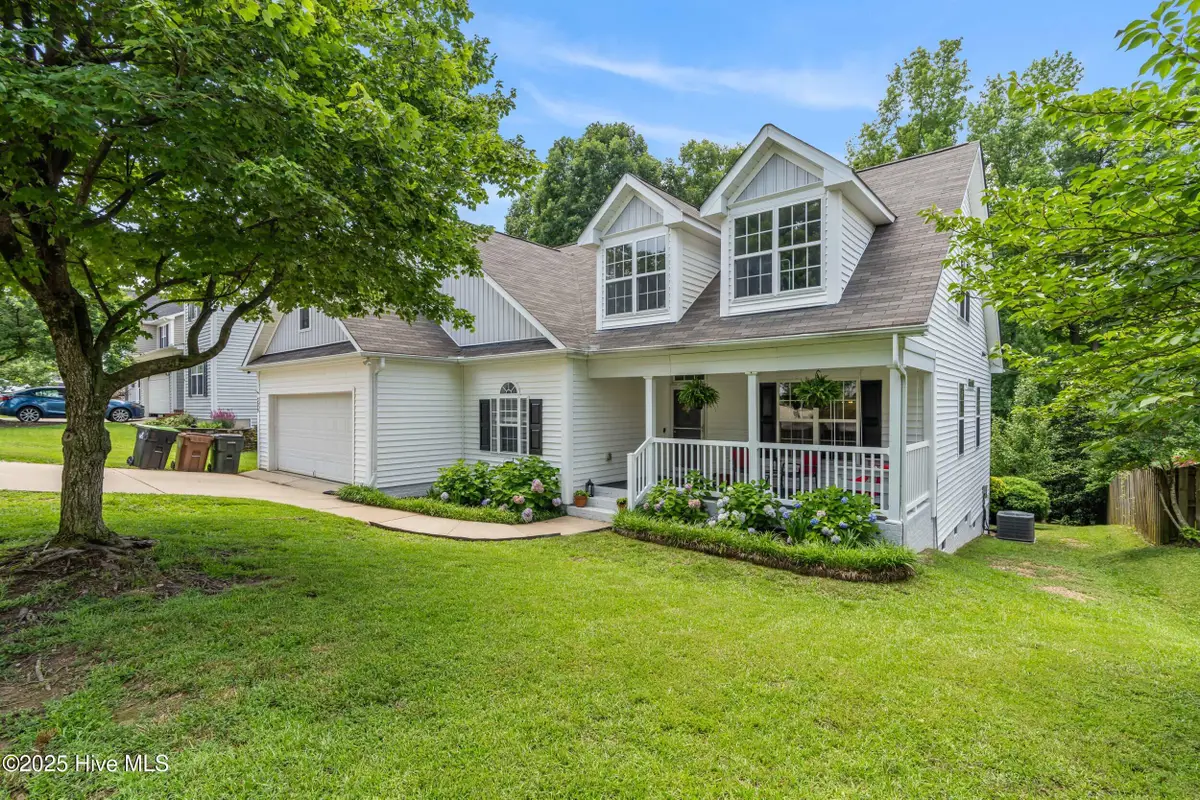
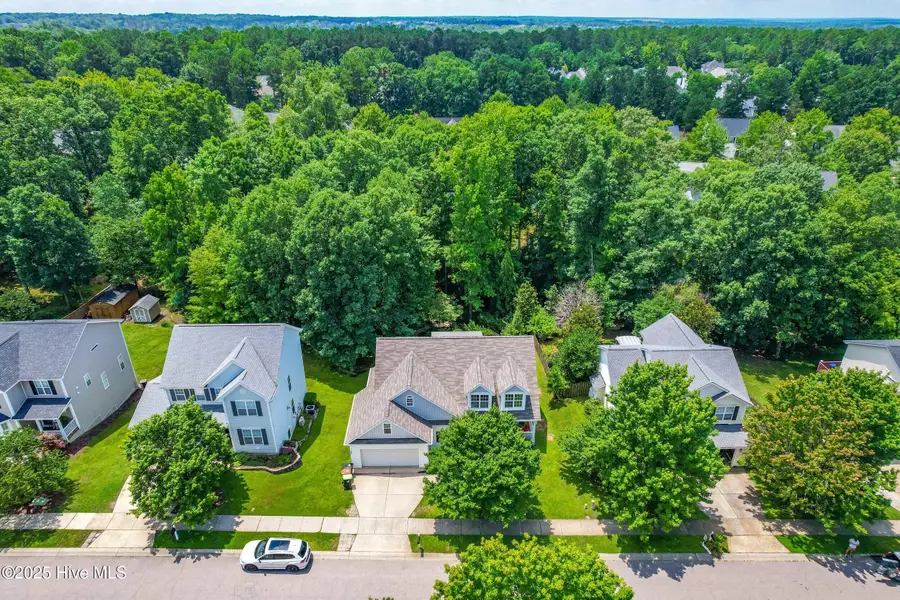
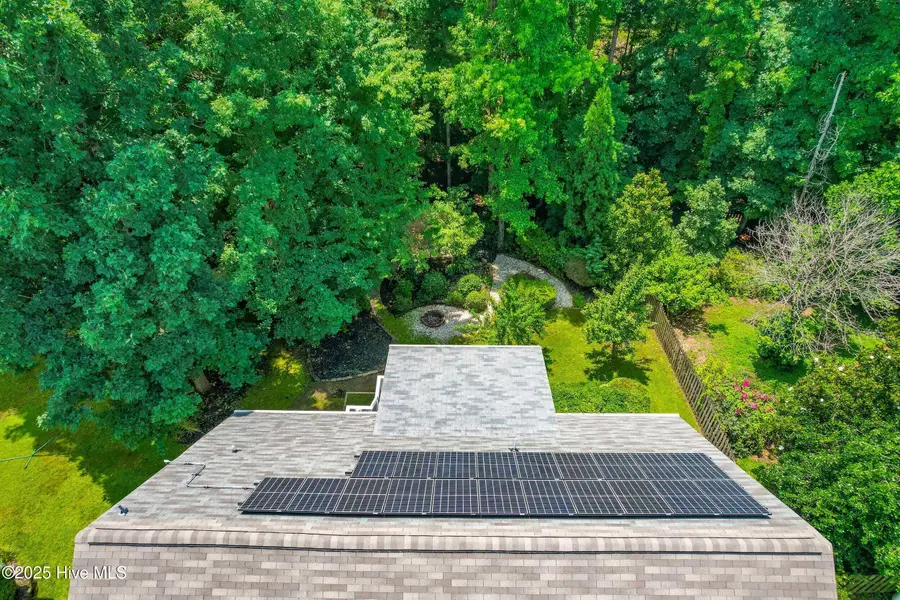
309 Holly Thorn Trace,Holly Springs, NC 27540
$545,000
- 4 Beds
- 3 Baths
- 2,809 sq. ft.
- Single family
- Active
Listed by:jennifer geska
Office:vrc, ltd.
MLS#:100517413
Source:NC_CCAR
Price summary
- Price:$545,000
- Price per sq. ft.:$194.02
About this home
Welcome to 309 Holly Thorn Trace! Your dream home is on the market - and it won't last long. Over 2700 Sq ft of gorgeous, updated features including LVP throughout the entire home, stone countertops, renovated second floor and roof top solar panels. Enjoy slow mornings on the screened in porch or entertain in the backyard outdoor entertainment space with a hot tub. Don't miss the fruit-bearing peach tree in the back yard.
This beautifully updated 4-bedroom, 3-bath home in the desirable Braxton Village community of Holly Springs is ideally located just 2 miles from Hwy 55 Bypass on Avent Ferry Road and minutes from downtown, this home offers comfort, style, and convenience in a family-friendly neighborhood with a community pool and playground.
The main-floor primary suite includes a walk-in closet, an upgraded bath with a separate shower, and plenty of natural light. With three additional bedrooms and three full bathrooms total, there's flexibility for guests, family, or home office needs. Recent updates include a partial roof replacement in 2024, and HVAC, water heater and heat pump replaced in 2020.
Step outside to a generous outdoor living space that includes a covered porch, screened area, patio, and deck — ideal for entertaining or simply relaxing.
Distances to nearby destinations:
• Raleigh: 15 mi
• Research Triangle Park (RTP): 18 mi
• Raleigh-Durham International Airport: 23 mi
• Durham: 25 mi
• Chapel Hill: 30 mi
Whether you're looking for a move-in-ready home with upgrades or a welcoming neighborhood with amenities and location, 309 Holly Thorn Trace delivers. Come experience all that Braxton Village and this exceptional property have to offer.
Contact an agent
Home facts
- Year built:2004
- Listing Id #:100517413
- Added:42 day(s) ago
- Updated:August 15, 2025 at 10:12 AM
Rooms and interior
- Bedrooms:4
- Total bathrooms:3
- Full bathrooms:3
- Living area:2,809 sq. ft.
Heating and cooling
- Cooling:Central Air
- Heating:Electric, Forced Air, Heat Pump, Heating
Structure and exterior
- Roof:Shingle
- Year built:2004
- Building area:2,809 sq. ft.
- Lot area:0.22 Acres
Schools
- High school:Wake
- Middle school:Holly Grove
- Elementary school:Holly Grove
Utilities
- Water:Water Connected
- Sewer:Sewer Connected
Finances and disclosures
- Price:$545,000
- Price per sq. ft.:$194.02
New listings near 309 Holly Thorn Trace
- New
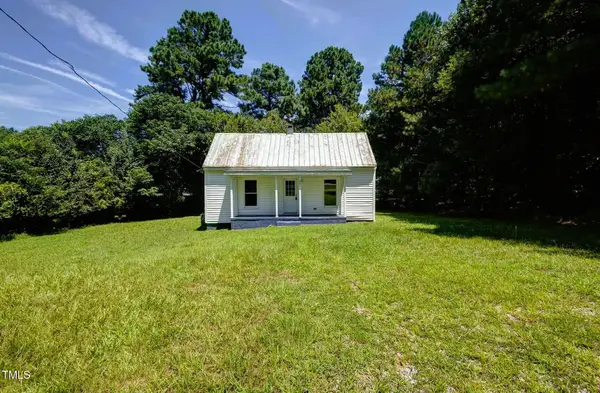 $259,000Active3 beds 2 baths1,111 sq. ft.
$259,000Active3 beds 2 baths1,111 sq. ft.417 Prince Drive, Holly Springs, NC 27540
MLS# 10115752Listed by: CHOSEN REAL ESTATE GROUP - New
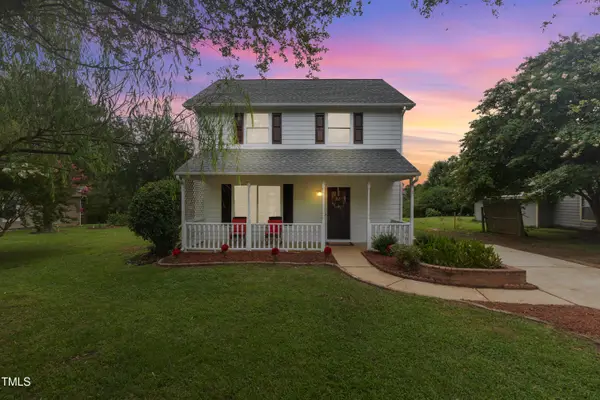 $350,000Active3 beds 3 baths1,319 sq. ft.
$350,000Active3 beds 3 baths1,319 sq. ft.601 Country Lane, Holly Springs, NC 27540
MLS# 10115703Listed by: PINNACLE REALTY - Open Sat, 12 to 2pmNew
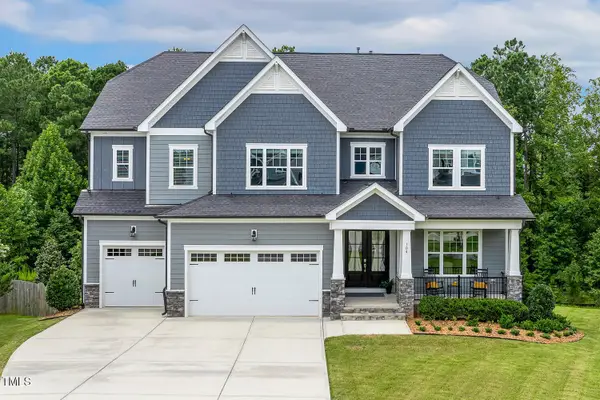 $1,100,000Active6 beds 6 baths5,605 sq. ft.
$1,100,000Active6 beds 6 baths5,605 sq. ft.104 Obsidian Drive, Holly Springs, NC 27540
MLS# 10115714Listed by: COMPASS -- CARY - Open Sat, 2 to 4pmNew
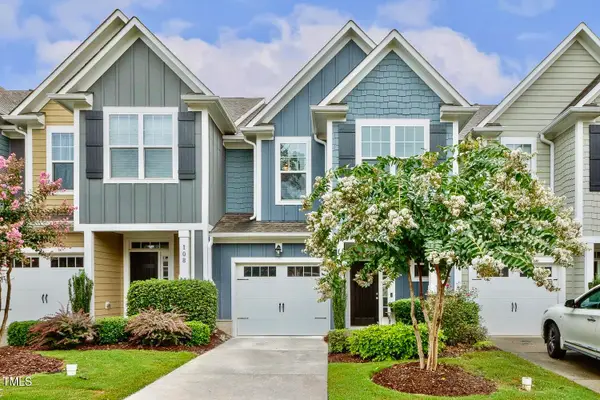 $450,000Active3 beds 3 baths2,049 sq. ft.
$450,000Active3 beds 3 baths2,049 sq. ft.106 Hundred Oaks Lane, Holly Springs, NC 27540
MLS# 10115625Listed by: LONG & FOSTER REAL ESTATE INC/CARY - Open Sat, 1 to 3pmNew
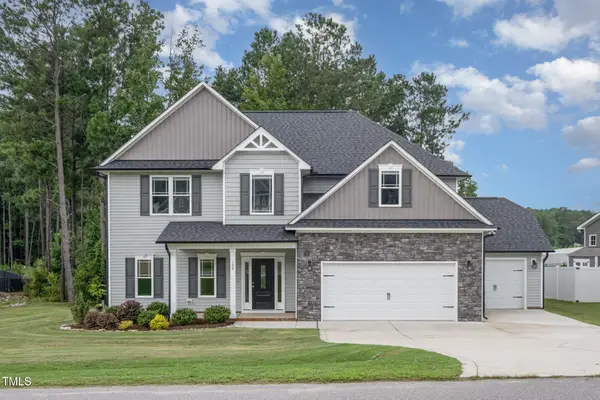 $575,000Active4 beds 3 baths2,677 sq. ft.
$575,000Active4 beds 3 baths2,677 sq. ft.104 Buckhaven Court, Holly Springs, NC 27540
MLS# 10115628Listed by: NAVIGATE REALTY  $725,000Pending5 beds 3 baths3,343 sq. ft.
$725,000Pending5 beds 3 baths3,343 sq. ft.120 Redhill Road, Holly Springs, NC 27540
MLS# 10115630Listed by: CHOICE RESIDENTIAL REAL ESTATE- New
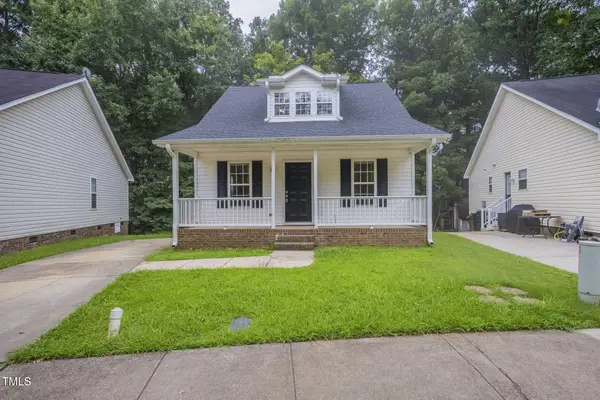 $335,000Active3 beds 2 baths1,350 sq. ft.
$335,000Active3 beds 2 baths1,350 sq. ft.321 Cross Hill Lane, Holly Springs, NC 27540
MLS# 10115600Listed by: MAINSTAY BROKERAGE LLC - New
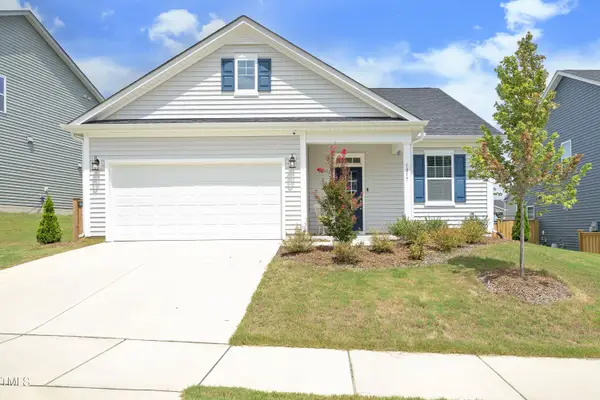 $490,000Active3 beds 2 baths1,772 sq. ft.
$490,000Active3 beds 2 baths1,772 sq. ft.1017 Quindell Drive, Holly Springs, NC 27540
MLS# 10115593Listed by: CHOICE RESIDENTIAL REAL ESTATE - New
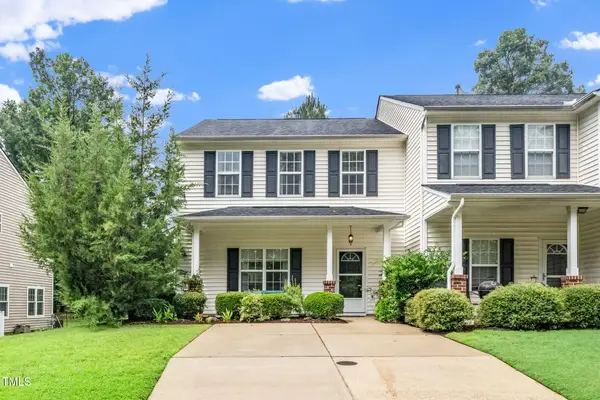 $340,000Active3 beds 3 baths1,662 sq. ft.
$340,000Active3 beds 3 baths1,662 sq. ft.116 Cline Falls Drive, Holly Springs, NC 27540
MLS# 10115590Listed by: COMPASS -- CARY - Open Sat, 12 to 2pmNew
 $815,000Active5 beds 4 baths3,372 sq. ft.
$815,000Active5 beds 4 baths3,372 sq. ft.142 Ironcreek Place, Apex, NC 27539
MLS# 10115546Listed by: COLDWELL BANKER ADVANTAGE
