312 Flint Point Lane, Holly Springs, NC 27540
Local realty services provided by:Better Homes and Gardens Real Estate Paracle
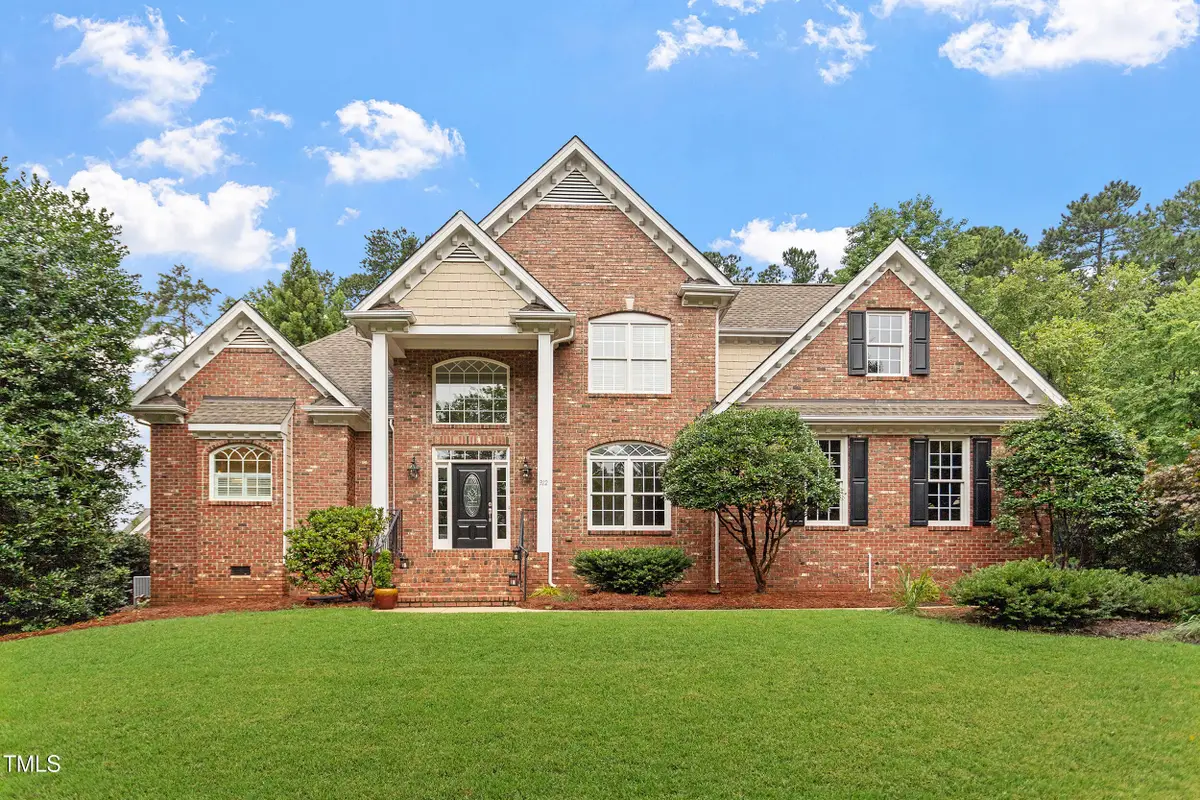
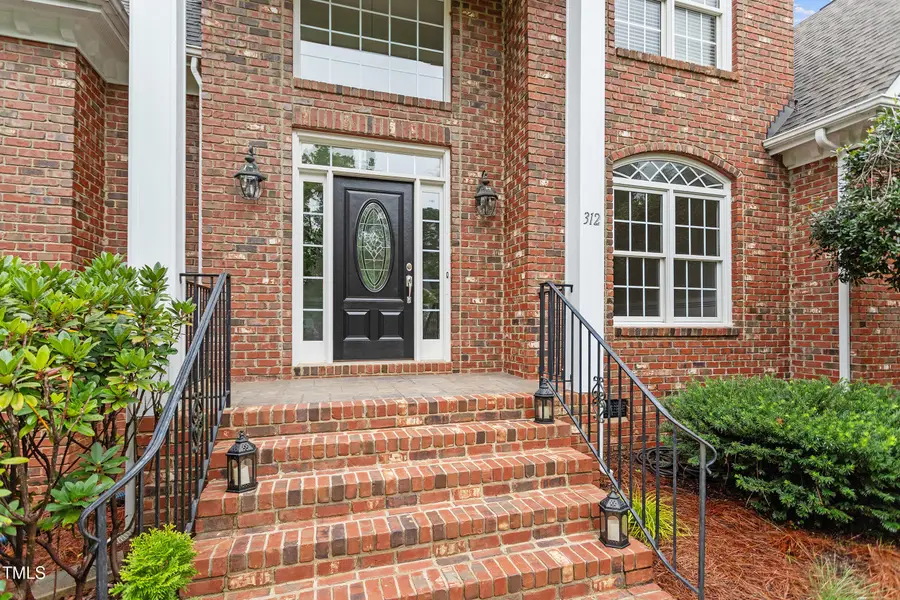

312 Flint Point Lane,Holly Springs, NC 27540
$900,000
- 5 Beds
- 4 Baths
- 3,415 sq. ft.
- Single family
- Pending
Listed by:nancy briggs
Office:berkshire hathaway homeservice
MLS#:10108068
Source:RD
Price summary
- Price:$900,000
- Price per sq. ft.:$263.54
- Monthly HOA dues:$21
About this home
It's summertime and the living is easy! Enjoy all four seasons of temperate North Carolina weather in this spectacular brick-front home in sought-after Sunset Ridge in Holly Springs. Sunset Ridge is home to the famed Devil's Ridge Golf Club (membership optional), a private, picturesque, 18-hole, links-style course designed by the esteemed John LaFoy. The course offers rolling fairways lined with towering hardwoods—a challenge for golfers of all skill levels. Spring and fall are spectacular times for golfers in North Carolina. The Devils Ridge Club offers various membership levels with dining, swim, and tennis in addition to golf. As another option, Sunset Ridge residents can also choose a membership to the Club at Sunset, an inclusive swim and racquet club offering four locations with swimming pools, tennis courts, fitness center, and clubhouse. Take advantage of nearby Ting Park, Bass Lake Park, and the thriving downtown Holly Springs dining and entertainment scene. B. Everette Jordan Lake and Shearon Harris Lake are also nearby and delight hikers and boaters alike. *** Your new home offers its own exceptional outdoor spaces. Savor the privacy of a fully fenced backyard—perfect for play, pets, grilling, and outdoor entertaining. Dine al fresco or just relax in the shade on your spacious covered porch. Enjoy a nice mix of sun and shade on the lawn, and on your large deck, and even larger paver patio. The home features a 3-car side-load garage, and lots of driveway space for extra parking and outdoor sports. ***Inside the home you will find a wonderful floorplan with a luxurious main-level primary suite, a soaring two-story family room with Palladian windows, a completely-renovated gourmet dream kitchen, five generously-sized bedrooms, plus a bonus room. The bonus room has a closet and could be a sixth bedroom. In the winter, curl up in front of the cozy gas-log fireplace which is a focal point of the family room. A gracious foyer greets you and you guests. Another sun-filled room, adjacent to the foyer, features a trey ceiling, Palladian window, and new lighting fixture. This space would make a convenient home office, or a gracious formal dining room. ***The current owners have made many thoughtful renovations. The most exciting is the custom-redesigned gourmet kitchen. Professionally planned for efficiency, it includes a Bosch 800-series dishwasher, gorgeous solid walnut butcher block countertops, custom designed cabinets with many cleaver pullouts, walnut live-edge open shelves, Hubbardton Forge lighting, and a professional Bluestar Range. (Chefs such as Bobby Flay choose BlueStar to bring the same level of fire power and overall consistency to their home cooking that they experience in their restaurant.) Also added was a quartz-topped breakfast bar with a built-in see-thru wine rack, and counter-height seating for stools or chairs. ***Other improvements include: 2019: New roof and backyard fencing; 2020: HVAC replacement of both units. 2020: Reconfigured laundry room, mudroom, and greatly enlarged custom pantry. 2023: TimberTech decking with hot tub platform (hot tub negotiable), stone patio, extensive landscaping. 2020: Refinished Hardwood Floors. 2025: New Carpet, remodeled primary bath, new paint throughout, updated catwalk railing, and new lighting in select rooms including the upstairs baths. ***Holly Springs is conveniently located with easy access to all points in the Triangle via NC55, US1, and the NC540 toll road. There are many new employment opportunities as the area is rapidly expanding. Please note: newly-built Felton Grove is the High School for the 2025-2026 school year, welcoming its first students (grades 9-12) on August 25. ***Come visit our Open House Sunday, June 13, 2025 1pm-3pm.
Contact an agent
Home facts
- Year built:2003
- Listing Id #:10108068
- Added:36 day(s) ago
- Updated:August 05, 2025 at 07:27 AM
Rooms and interior
- Bedrooms:5
- Total bathrooms:4
- Full bathrooms:3
- Half bathrooms:1
- Living area:3,415 sq. ft.
Heating and cooling
- Cooling:Ceiling Fan(s), Central Air, Dual, Electric
- Heating:Forced Air, Natural Gas
Structure and exterior
- Roof:Shingle
- Year built:2003
- Building area:3,415 sq. ft.
- Lot area:0.39 Acres
Schools
- High school:Wake - Felton Grove
- Middle school:Wake - Holly Ridge
- Elementary school:Wake - Holly Ridge
Utilities
- Water:Public, Water Connected
- Sewer:Public Sewer, Sewer Connected
Finances and disclosures
- Price:$900,000
- Price per sq. ft.:$263.54
- Tax amount:$6,866
New listings near 312 Flint Point Lane
- New
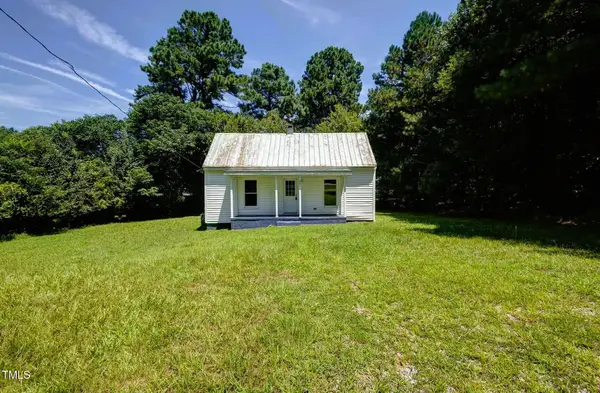 $259,000Active3 beds 2 baths1,111 sq. ft.
$259,000Active3 beds 2 baths1,111 sq. ft.417 Prince Drive, Holly Springs, NC 27540
MLS# 10115752Listed by: CHOSEN REAL ESTATE GROUP - New
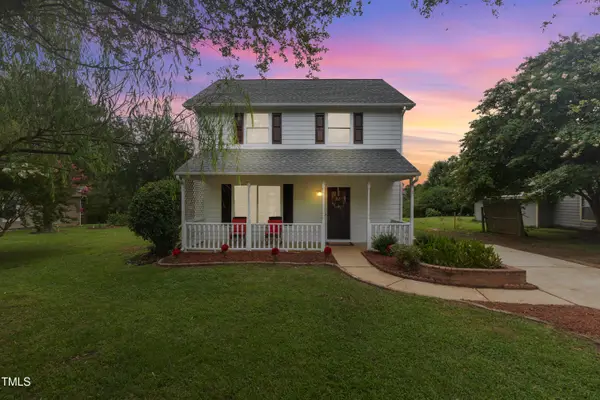 $350,000Active3 beds 3 baths1,319 sq. ft.
$350,000Active3 beds 3 baths1,319 sq. ft.601 Country Lane, Holly Springs, NC 27540
MLS# 10115703Listed by: PINNACLE REALTY - Open Sat, 12 to 2pmNew
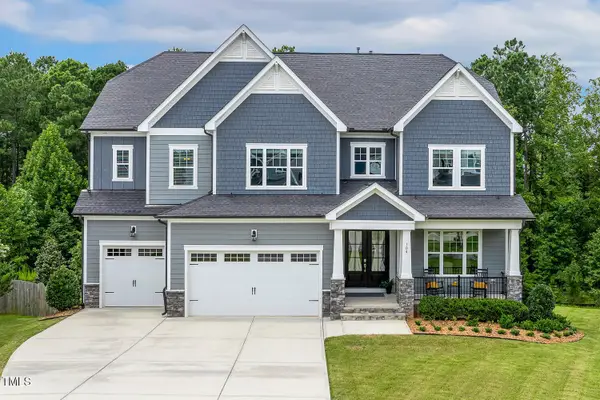 $1,100,000Active6 beds 6 baths5,605 sq. ft.
$1,100,000Active6 beds 6 baths5,605 sq. ft.104 Obsidian Drive, Holly Springs, NC 27540
MLS# 10115714Listed by: COMPASS -- CARY - Open Sat, 2 to 4pmNew
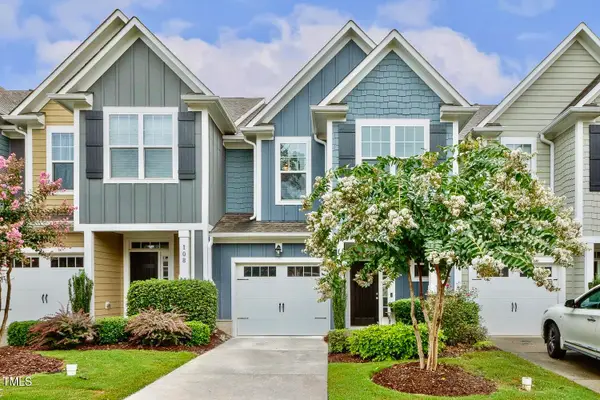 $450,000Active3 beds 3 baths2,049 sq. ft.
$450,000Active3 beds 3 baths2,049 sq. ft.106 Hundred Oaks Lane, Holly Springs, NC 27540
MLS# 10115625Listed by: LONG & FOSTER REAL ESTATE INC/CARY - Open Sat, 1 to 3pmNew
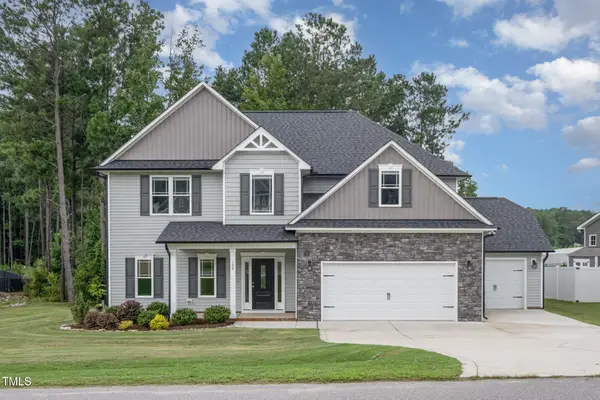 $575,000Active4 beds 3 baths2,677 sq. ft.
$575,000Active4 beds 3 baths2,677 sq. ft.104 Buckhaven Court, Holly Springs, NC 27540
MLS# 10115628Listed by: NAVIGATE REALTY - New
 $725,000Active5 beds 3 baths3,343 sq. ft.
$725,000Active5 beds 3 baths3,343 sq. ft.120 Redhill Road, Holly Springs, NC 27540
MLS# 10115630Listed by: CHOICE RESIDENTIAL REAL ESTATE - New
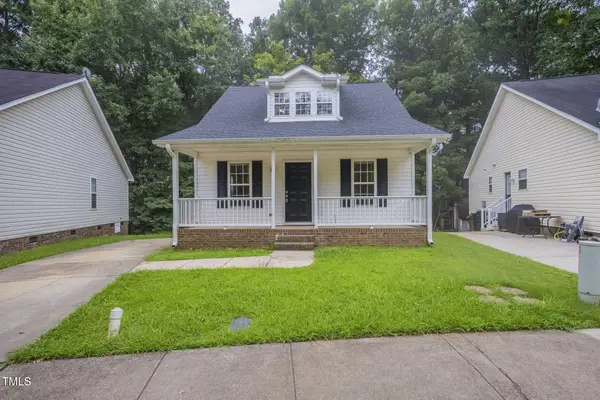 $335,000Active3 beds 2 baths1,350 sq. ft.
$335,000Active3 beds 2 baths1,350 sq. ft.321 Cross Hill Lane, Holly Springs, NC 27540
MLS# 10115600Listed by: MAINSTAY BROKERAGE LLC - New
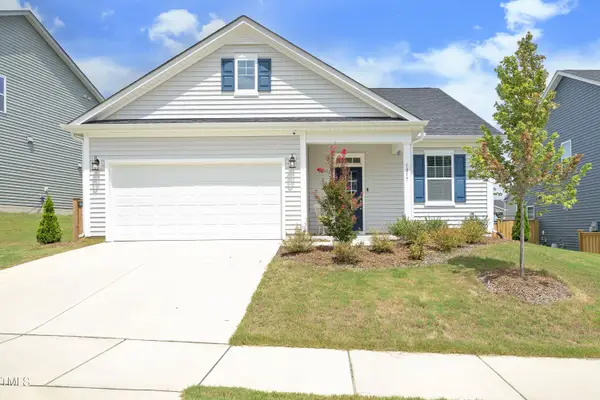 $490,000Active3 beds 2 baths1,772 sq. ft.
$490,000Active3 beds 2 baths1,772 sq. ft.1017 Quindell Drive, Holly Springs, NC 27540
MLS# 10115593Listed by: CHOICE RESIDENTIAL REAL ESTATE - New
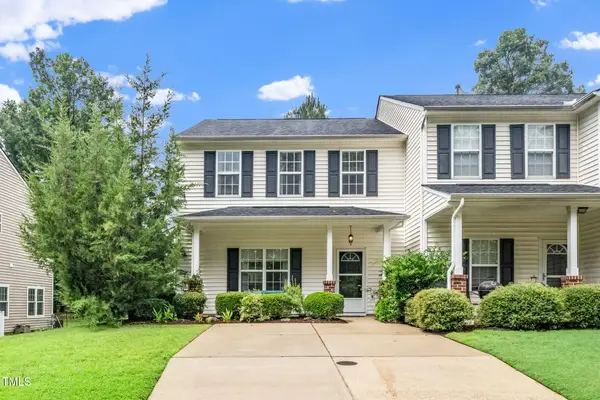 $340,000Active3 beds 3 baths1,662 sq. ft.
$340,000Active3 beds 3 baths1,662 sq. ft.116 Cline Falls Drive, Holly Springs, NC 27540
MLS# 10115590Listed by: COMPASS -- CARY - Open Sat, 12 to 2pmNew
 $815,000Active5 beds 4 baths3,372 sq. ft.
$815,000Active5 beds 4 baths3,372 sq. ft.142 Ironcreek Place, Apex, NC 27539
MLS# 10115546Listed by: COLDWELL BANKER ADVANTAGE
