317 Ivy Arbor Way, Holly Springs, NC 27540
Local realty services provided by:Better Homes and Gardens Real Estate Paracle
317 Ivy Arbor Way,Holly Springs, NC 27540
$599,000
- 3 Beds
- 3 Baths
- - sq. ft.
- Single family
- Coming Soon
Upcoming open houses
- Sat, Oct 2512:00 pm - 03:00 pm
Listed by:phillip marquis
Office:marquis realty
MLS#:10129180
Source:RD
Price summary
- Price:$599,000
- Monthly HOA dues:$42
About this home
Charming Craftsman Home in the Beloved 12 Oaks Golf Course Community
Welcome to your new home in 12 Oaks, one of Holly Springs' most sought-after neighborhoods known for its welcoming community and resort-style amenities. Here, every day feels like a getaway — with three neighborhood pools, tennis courts, playgrounds, walking trails, dog parks, and a beautiful clubhouse offering fitness classes, community events, and so much more.
This Craftsman-style home greets you with warmth and light. Inside, you'll love the open floor plan, perfect for family gatherings and entertaining friends. The chef's kitchen is a true centerpiece, featuring quartz countertops, a custom chevron marble backsplash, and soft-close cabinets — blending style and function seamlessly.
The spacious primary suite offers a peaceful retreat with a large walk-in closet, while the screened-in back porch is perfect for morning coffee or summer evenings outdoors. The large, flat backyard is fully fenced and beautifully screened with trees — an ideal space for play, relaxation, or hosting backyard get-togethers.
Thoughtful upgrades like a hardwired Ring doorbell and Kevo smart locks add modern convenience and security.
Located just minutes from downtown Holly Springs, this home is close to great schools, restaurants, coffee shops, and shopping — everything your family needs is right around the corner.
Come see why so many families fall in love with 12 Oaks — where neighbors become friends, and home feels like a community.
Contact an agent
Home facts
- Year built:2019
- Listing ID #:10129180
- Added:1 day(s) ago
- Updated:October 24, 2025 at 04:27 AM
Rooms and interior
- Bedrooms:3
- Total bathrooms:3
- Full bathrooms:2
- Half bathrooms:1
Heating and cooling
- Cooling:Central Air
- Heating:Central
Structure and exterior
- Roof:Shingle
- Year built:2019
Schools
- High school:Wake - Felton Grove
- Middle school:Wake - Apex Friendship
- Elementary school:Wake - Oakview
Utilities
- Water:Public
- Sewer:Public Sewer
Finances and disclosures
- Price:$599,000
- Tax amount:$5,002
New listings near 317 Ivy Arbor Way
- New
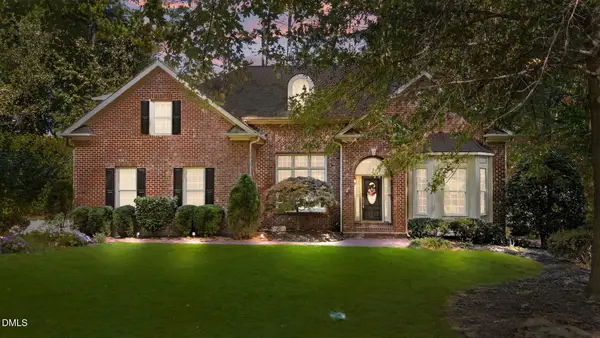 $998,900Active4 beds 3 baths3,267 sq. ft.
$998,900Active4 beds 3 baths3,267 sq. ft.112 Midden Way, Holly Springs, NC 27540
MLS# 10129451Listed by: EXP REALTY LLC - Coming SoonOpen Sat, 10am to 2pm
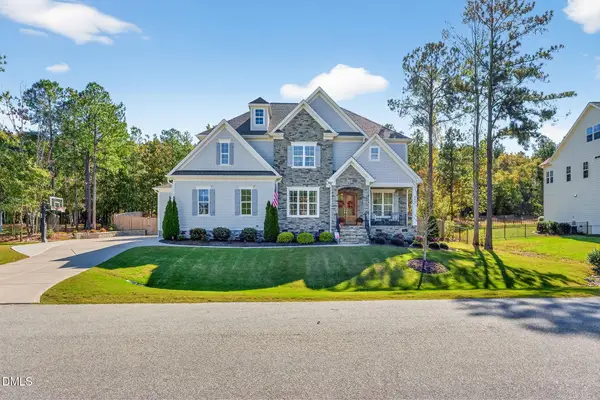 $890,000Coming Soon4 beds 5 baths
$890,000Coming Soon4 beds 5 baths625 Meyers Place Lane, Holly Springs, NC 27540
MLS# 10129380Listed by: AVENUE PROPERTIES INC - Open Sat, 1 to 3pmNew
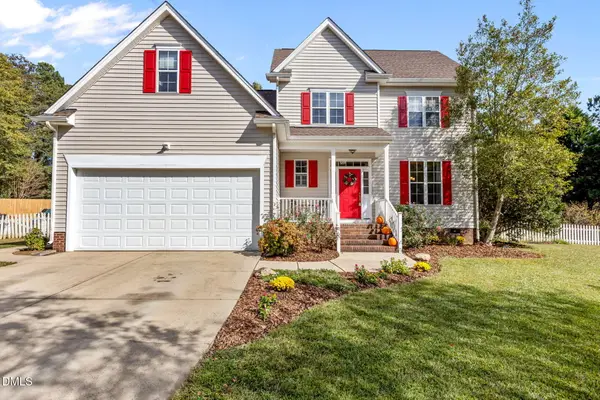 $495,000Active3 beds 3 baths1,863 sq. ft.
$495,000Active3 beds 3 baths1,863 sq. ft.4225 Olive Hill Drive, Holly Springs, NC 27540
MLS# 10129390Listed by: COLDWELL BANKER HPW - Coming SoonOpen Sat, 10am to 2pm
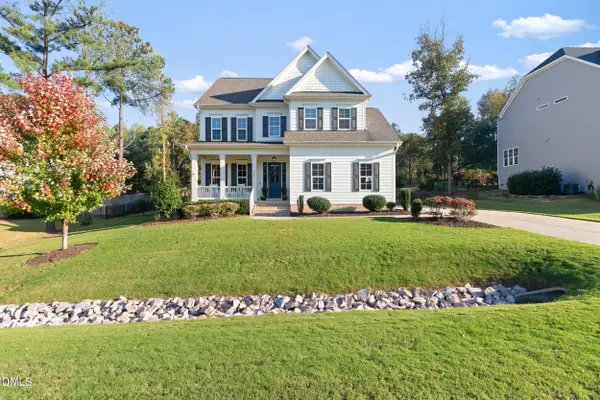 $749,000Coming Soon3 beds 3 baths
$749,000Coming Soon3 beds 3 baths629 Meyers Place Lane, Holly Springs, NC 27540
MLS# 10129318Listed by: EXP REALTY LLC - New
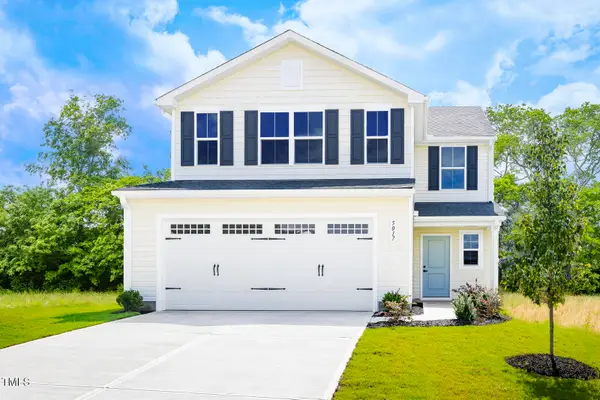 $394,990Active5 beds 3 baths2,275 sq. ft.
$394,990Active5 beds 3 baths2,275 sq. ft.129 Cavalier Rider Run, Wendell, NC 27591
MLS# 10129305Listed by: ESTEEM PROPERTIES - New
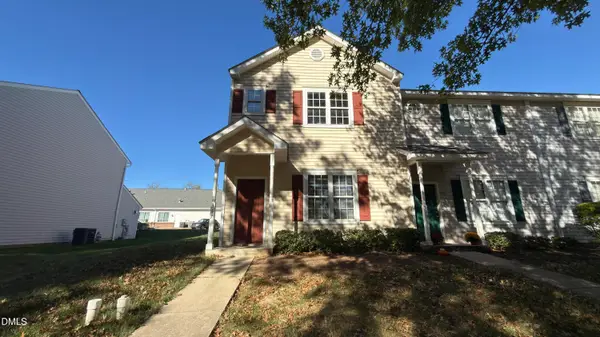 $329,000Active3 beds 3 baths1,360 sq. ft.
$329,000Active3 beds 3 baths1,360 sq. ft.317 Commons Drive, Holly Springs, NC 27540
MLS# 10129234Listed by: MOVIL REALTY - New
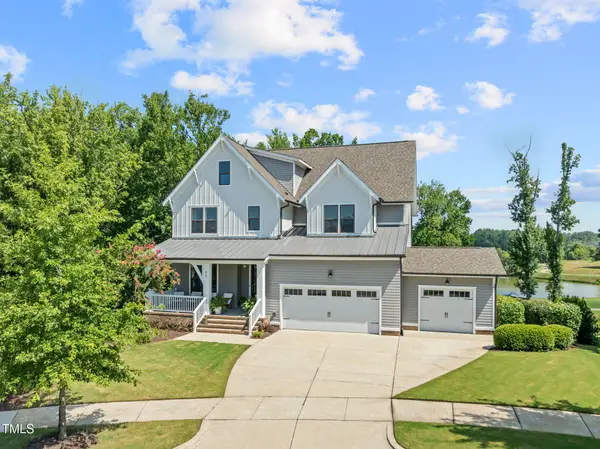 $1,569,000Active7 beds 6 baths5,121 sq. ft.
$1,569,000Active7 beds 6 baths5,121 sq. ft.817 Rambling Oaks Lane, Holly Springs, NC 27540
MLS# 10129236Listed by: EXP REALTY LLC 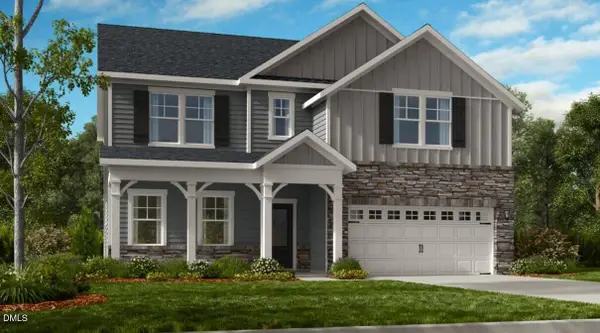 $785,542Pending5 beds 5 baths3,194 sq. ft.
$785,542Pending5 beds 5 baths3,194 sq. ft.109 Seagraves Creek Lane, Holly Springs, NC 27540
MLS# 10128891Listed by: TAYLOR MORRISON OF CAROLINAS,- New
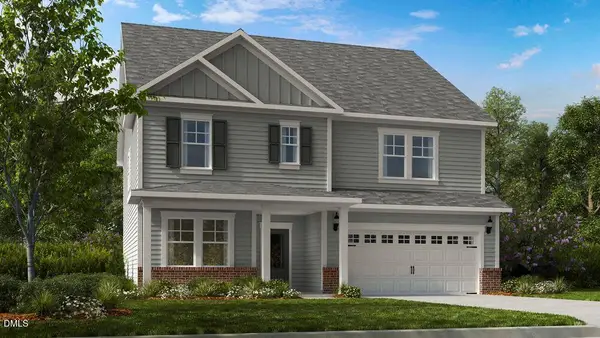 $699,999Active5 beds 4 baths3,049 sq. ft.
$699,999Active5 beds 4 baths3,049 sq. ft.116 Seagraves Creek Lane, Holly Springs, NC 27540
MLS# 10128903Listed by: TAYLOR MORRISON OF CAROLINAS,
