321 Blalock Street, Holly Springs, NC 27540
Local realty services provided by:Better Homes and Gardens Real Estate Paracle
321 Blalock Street,Holly Springs, NC 27540
$285,000
- 3 Beds
- 1 Baths
- 1,311 sq. ft.
- Single family
- Pending
Listed by: wendy jean mitchel, kimberly ann mccord
Office: choice residential real estate
MLS#:10124350
Source:RD
Price summary
- Price:$285,000
- Price per sq. ft.:$217.39
About this home
A rare opportunity like this doesn't come around often. 321 Blalock offers a flat, usable lot in one of the most desirable and fast-growing areas of Holly Springs. While there's an existing residential structure on the property, the true value lies in the land—ready for your custom home or personal vision.
With generous road frontage and level topography, the lot provides flexibility for a wide range of designs, from a single dream home to a multi-generational layout with space to spare.
The location couldn't be better—just minutes from downtown Holly Springs, Ting Park, Holly Springs Towne Center, and the 540 interchange. Enjoy quick access to shopping, dining, and top-rated schools, all while tucked away in a peaceful setting that still feels close to everything.
If you've been waiting for the perfect place to build in Holly Springs, this is it. Flat, convenient, and full of potential—321 Blalock is ready for whatever you can imagine.
Contact an agent
Home facts
- Year built:1970
- Listing ID #:10124350
- Added:498 day(s) ago
- Updated:December 19, 2025 at 08:31 AM
Rooms and interior
- Bedrooms:3
- Total bathrooms:1
- Full bathrooms:1
- Living area:1,311 sq. ft.
Heating and cooling
- Cooling:Wall/Window Unit(s)
- Heating:Natural Gas
Structure and exterior
- Roof:Shingle
- Year built:1970
- Building area:1,311 sq. ft.
- Lot area:0.42 Acres
Schools
- High school:Wake - Felton Grove
- Middle school:Wake - Apex Friendship
- Elementary school:Wake - Oakview
Utilities
- Water:Public, Water Connected
- Sewer:Public Sewer
Finances and disclosures
- Price:$285,000
- Price per sq. ft.:$217.39
- Tax amount:$1,853
New listings near 321 Blalock Street
- New
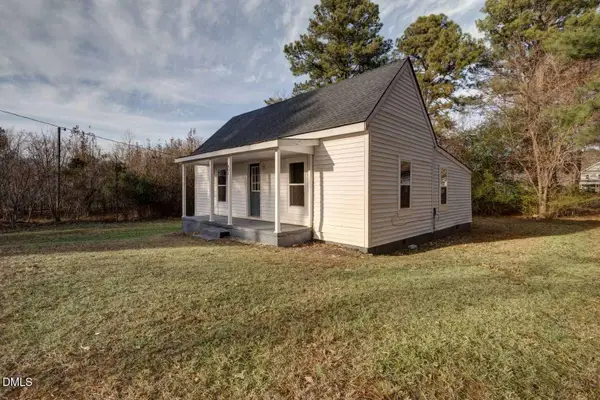 $269,000Active3 beds 1 baths1,111 sq. ft.
$269,000Active3 beds 1 baths1,111 sq. ft.401 Prince Drive, Holly Springs, NC 27540
MLS# 10137836Listed by: CHOSEN REAL ESTATE GROUP - New
 $325,000Active2 beds 2 baths914 sq. ft.
$325,000Active2 beds 2 baths914 sq. ft.413 Hyannis Drive, Holly Springs, NC 27540
MLS# 10137758Listed by: CHOICE RESIDENTIAL REAL ESTATE 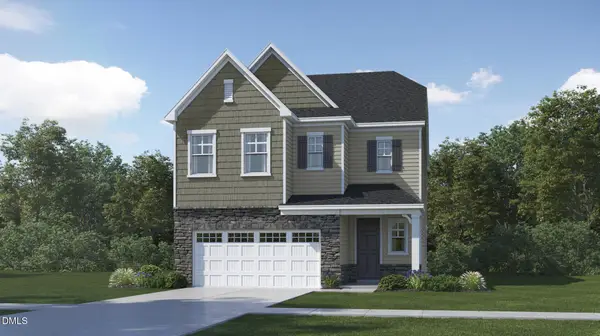 $667,455Pending4 beds 3 baths2,636 sq. ft.
$667,455Pending4 beds 3 baths2,636 sq. ft.148 Corapeake Way, Apex, NC 27539
MLS# 10137366Listed by: LENNAR CAROLINAS LLC- New
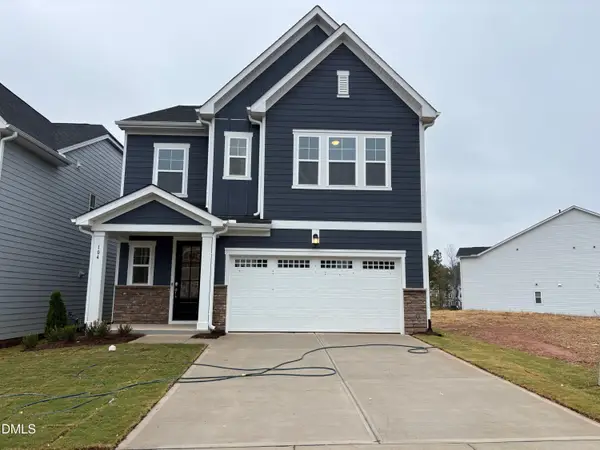 $676,740Active5 beds 4 baths2,881 sq. ft.
$676,740Active5 beds 4 baths2,881 sq. ft.136 Corapeake Way, Apex, NC 27539
MLS# 10137370Listed by: LENNAR CAROLINAS LLC - New
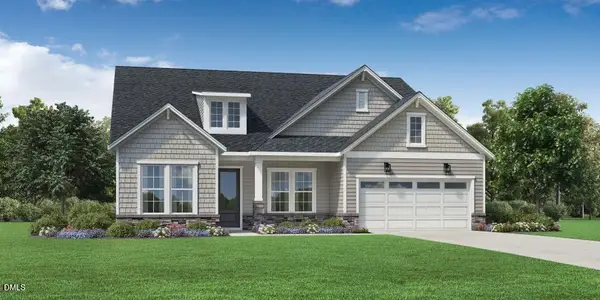 $851,000Active3 beds 3 baths2,395 sq. ft.
$851,000Active3 beds 3 baths2,395 sq. ft.208 Dunton Street, Holly Springs, NC 27540
MLS# 10137273Listed by: TOLL BROTHERS, INC. 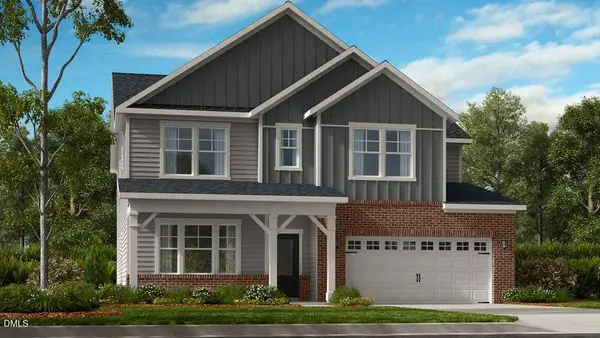 $854,431Pending5 beds 5 baths3,670 sq. ft.
$854,431Pending5 beds 5 baths3,670 sq. ft.216 Diamond Bluff Lane, Holly Springs, NC 27540
MLS# 10136989Listed by: TAYLOR MORRISON OF CAROLINAS,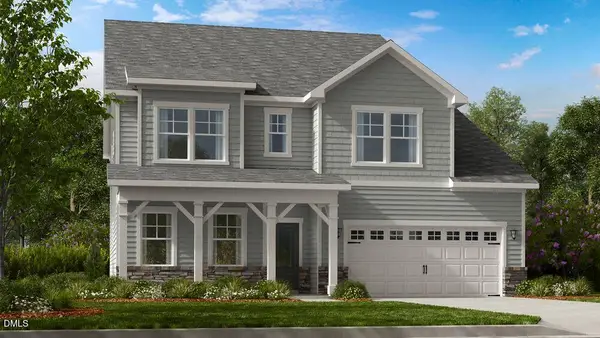 $825,720Pending5 beds 5 baths3,670 sq. ft.
$825,720Pending5 beds 5 baths3,670 sq. ft.317 Longwall Drive, Holly Springs, NC 27540
MLS# 10137007Listed by: TAYLOR MORRISON OF CAROLINAS,- New
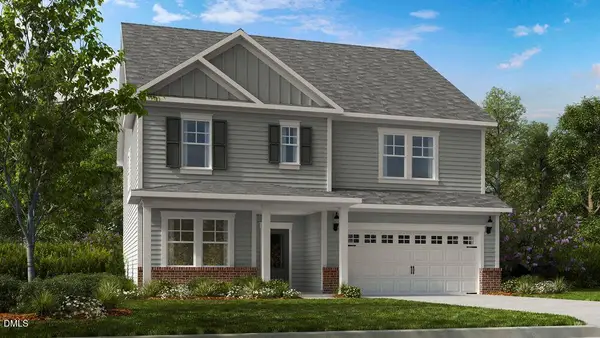 $749,999Active5 beds 4 baths3,049 sq. ft.
$749,999Active5 beds 4 baths3,049 sq. ft.105 Magma Lane, Holly Springs, NC 27540
MLS# 10136973Listed by: TAYLOR MORRISON OF CAROLINAS, - New
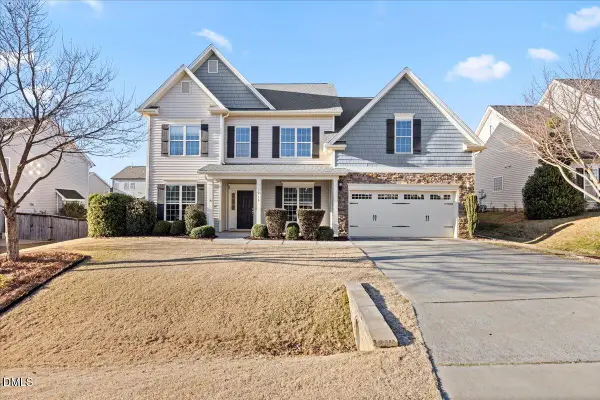 $649,000Active6 beds 3 baths3,778 sq. ft.
$649,000Active6 beds 3 baths3,778 sq. ft.5716 Lumiere Street, Holly Springs, NC 27540
MLS# 10136959Listed by: MARQUIS REALTY - Open Sat, 1 to 3pmNew
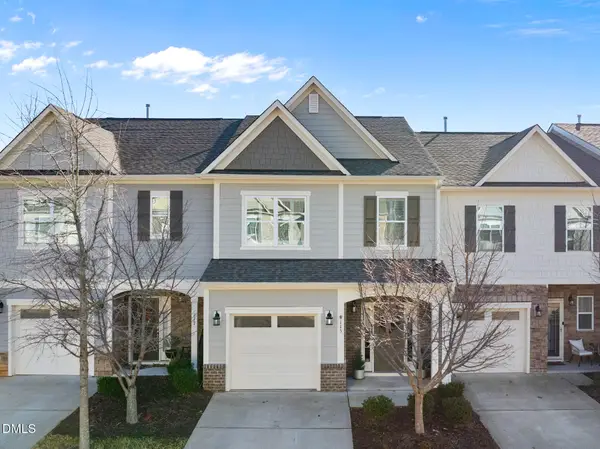 $415,000Active3 beds 3 baths1,953 sq. ft.
$415,000Active3 beds 3 baths1,953 sq. ft.115 Bowerbank Lane, Apex, NC 27539
MLS# 10136851Listed by: EXP REALTY, LLC - C
