400 Cahors Trail, Holly Springs, NC 27540
Local realty services provided by:Better Homes and Gardens Real Estate Paracle
400 Cahors Trail,Holly Springs, NC 27540
$585,000
- 4 Beds
- 3 Baths
- 2,527 sq. ft.
- Single family
- Active
Listed by: alice ray
Office: re/max legacy
MLS#:10133303
Source:RD
Price summary
- Price:$585,000
- Price per sq. ft.:$231.5
- Monthly HOA dues:$59
About this home
You will love this neighborhood and this Craftsman-style 4-bedroom plus bonus home that shows better than new. Office/flex room on the first floor and a master suite with a tray ceiling, a large walk-in closet, a soaking tub & separate shower. Open floor plan kitchen with a center island, granite countertops, pantry, undercounter lighting, & all appliances -including refrigerator. The great room has Bluetooth speakers in the ceiling- connection on the kitchen backsplash. Fireplace with gas logs. Laundry area down includes a Maytag washer & dryer. Luxury vinyl on the main living down, and steps going upstairs. Upstairs features a spacious bonus room, walk-in storage area, three bedrooms, and additional office space and bathroom with double sinks & shower /tub. Custom made blinds. Front of home with a full-length rocking-chair porch. Screen porch with custom blinds. 17x26 patio with fire pit. The front and back yards are landscaped with beautiful trees and bushes. The neighborhood has a playground and a pool. Harris Lake County Park nearby is for hiking, fishing, and boating. This home is ready for you to move in without having to buy all those extras. Great pricing for this neighborhood.
Contact an agent
Home facts
- Year built:2019
- Listing ID #:10133303
- Added:54 day(s) ago
- Updated:January 08, 2026 at 04:30 PM
Rooms and interior
- Bedrooms:4
- Total bathrooms:3
- Full bathrooms:2
- Half bathrooms:1
- Living area:2,527 sq. ft.
Heating and cooling
- Cooling:Central Air, Electric
- Heating:Forced Air, Natural Gas
Structure and exterior
- Roof:Shingle
- Year built:2019
- Building area:2,527 sq. ft.
- Lot area:0.26 Acres
Schools
- High school:Wake - Holly Springs
- Middle school:Wake - Holly Grove
- Elementary school:Rex Road Elementary School
Utilities
- Water:Public, Water Connected
- Sewer:Public Sewer, Sewer Connected
Finances and disclosures
- Price:$585,000
- Price per sq. ft.:$231.5
- Tax amount:$5,023
New listings near 400 Cahors Trail
- New
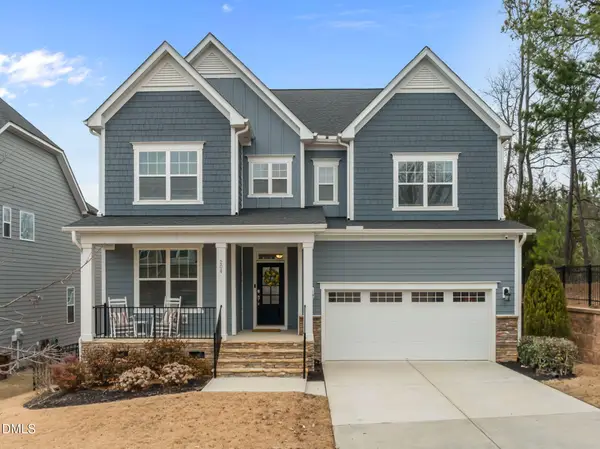 $720,000Active5 beds 4 baths3,342 sq. ft.
$720,000Active5 beds 4 baths3,342 sq. ft.204 Smoky Emerald Way, Holly Springs, NC 27540
MLS# 10139938Listed by: NORTHGROUP REAL ESTATE, INC. - Coming SoonOpen Sun, 11am to 3pm
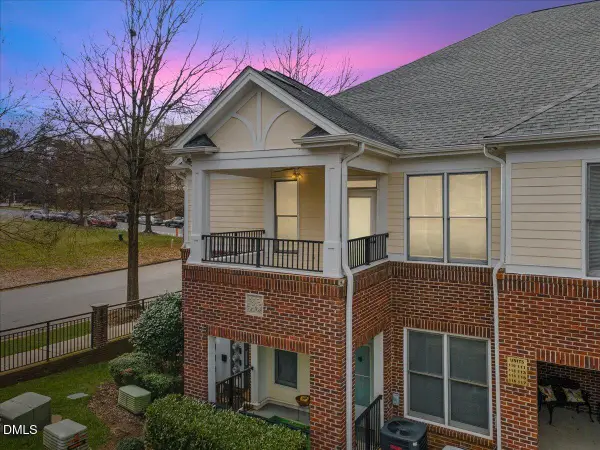 $270,000Coming Soon2 beds 2 baths
$270,000Coming Soon2 beds 2 baths800 Savannah Ridge Road #116, Holly Springs, NC 27540
MLS# 10139907Listed by: FLEX REALTY - Open Sun, 1 to 3pmNew
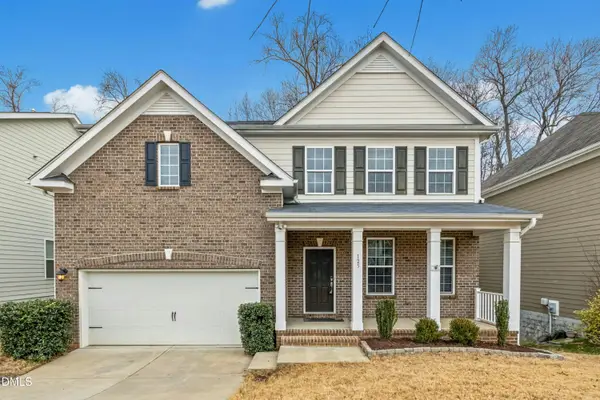 $475,000Active4 beds 3 baths2,458 sq. ft.
$475,000Active4 beds 3 baths2,458 sq. ft.125 Spring Pine Lane, Holly Springs, NC 27540
MLS# 10139852Listed by: COMPASS -- CARY - New
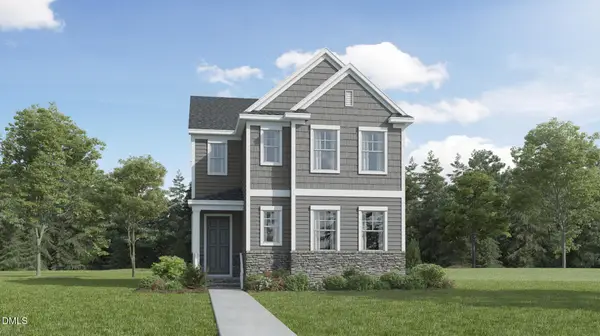 $571,910Active4 beds 3 baths2,411 sq. ft.
$571,910Active4 beds 3 baths2,411 sq. ft.153 Corapeake Way, Apex, NC 27539
MLS# 10139607Listed by: LENNAR CAROLINAS LLC - New
 $627,995Active4 beds 3 baths2,581 sq. ft.
$627,995Active4 beds 3 baths2,581 sq. ft.165 Corapeake Way, Apex, NC 27539
MLS# 10139610Listed by: LENNAR CAROLINAS LLC - New
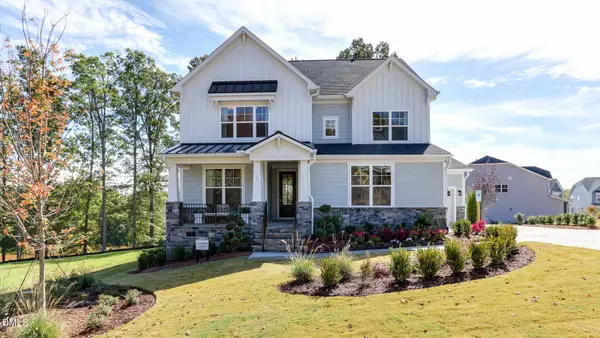 $754,220Active5 beds 4 baths3,351 sq. ft.
$754,220Active5 beds 4 baths3,351 sq. ft.105 Ocean Mist Lane, Holly Springs, NC 27540
MLS# 10139595Listed by: LENNAR CAROLINAS LLC - New
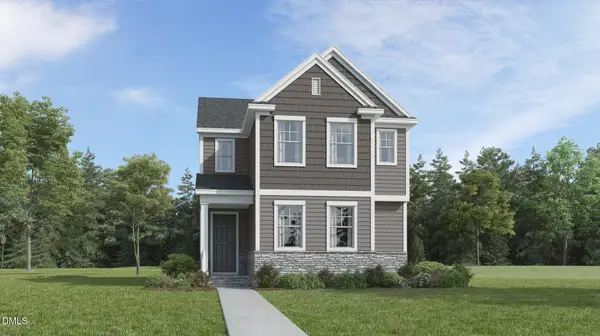 $554,955Active4 beds 3 baths2,146 sq. ft.
$554,955Active4 beds 3 baths2,146 sq. ft.340 Calvander Lane, Apex, NC 27539
MLS# 10139601Listed by: LENNAR CAROLINAS LLC - New
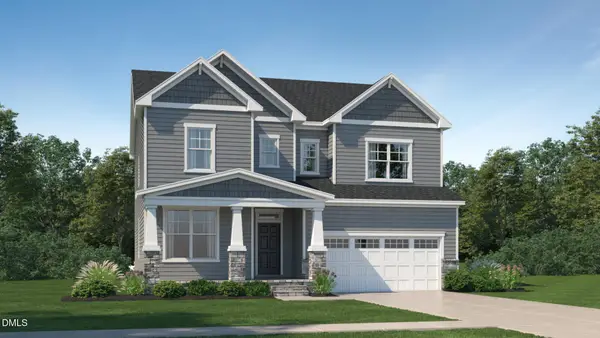 $850,790Active6 beds 5 baths4,074 sq. ft.
$850,790Active6 beds 5 baths4,074 sq. ft.113 Ocean Mist Lane, Holly Springs, NC 27540
MLS# 10139564Listed by: LENNAR CAROLINAS LLC - New
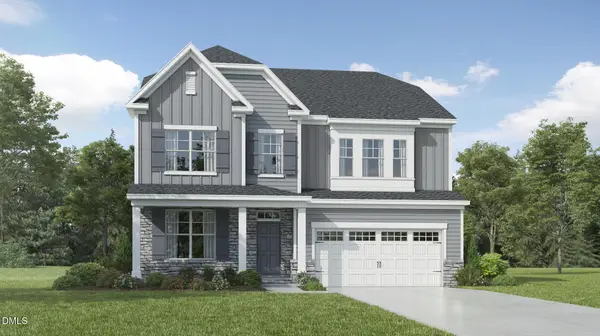 $784,015Active5 beds 4 baths3,453 sq. ft.
$784,015Active5 beds 4 baths3,453 sq. ft.209 Meadow Violet Way, Holly Springs, NC 27540
MLS# 10139573Listed by: LENNAR CAROLINAS LLC - New
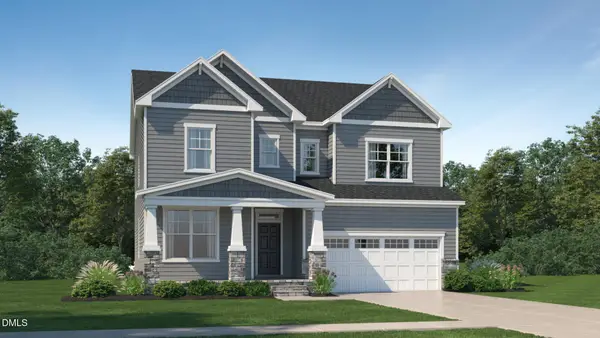 $734,895Active5 beds 4 baths3,163 sq. ft.
$734,895Active5 beds 4 baths3,163 sq. ft.205 Meadow Violet Way, Holly Springs, NC 27540
MLS# 10139547Listed by: LENNAR CAROLINAS LLC
