7936 Nc 42, Holly Springs, NC 27540
Local realty services provided by:Better Homes and Gardens Real Estate Paracle
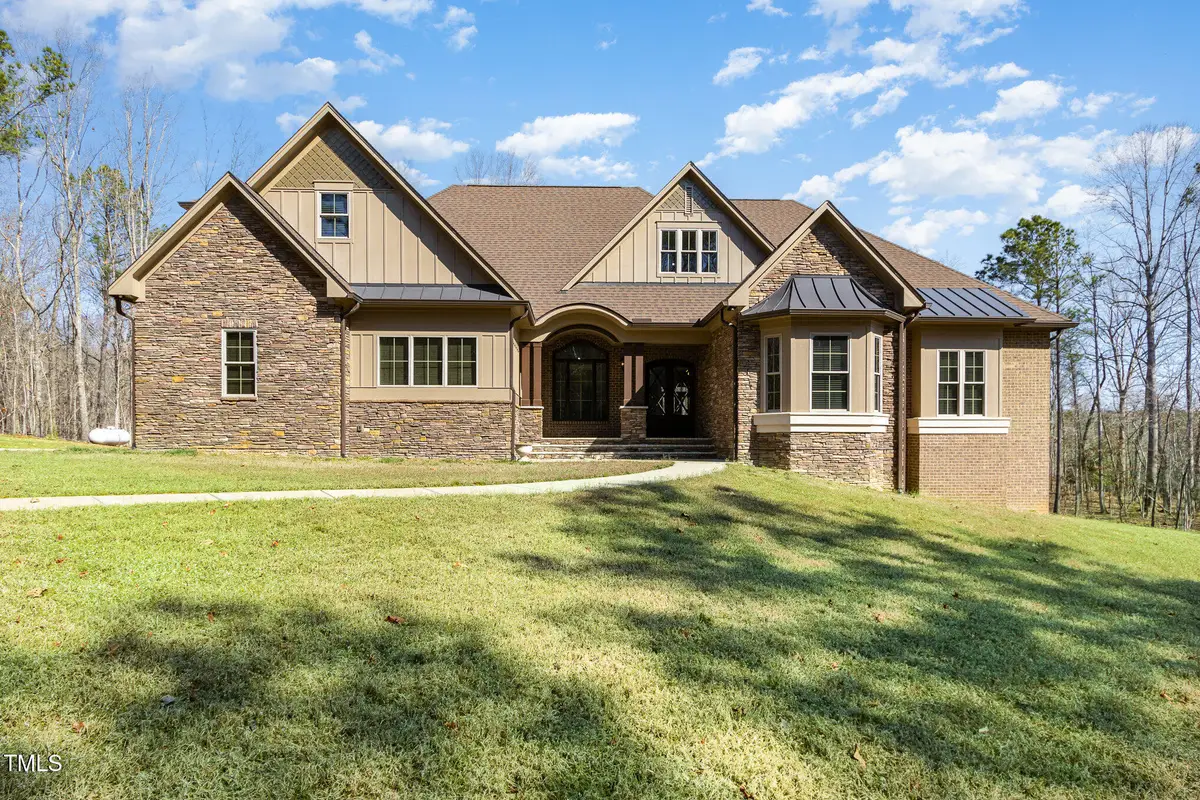
Listed by:lewis beynon
Office:century 21 triangle group
MLS#:10082467
Source:RD
Sorry, we are unable to map this address
Price summary
- Price:$1,240,000
About this home
--The One You've Been Looking For!-- Discover this stunning 4-bedroom, 3-bathroom estate, spanning over 3,300 square feet and nestled on a secluded 11-acre parcel. * Masterfully designed, this home boasts an abundance of custom features that enhance both luxury and functionality. --INTERIOR FEATURES-- Step inside to a beautiful hardwood floor family room, featuring a 10-foot coffered ceiling and a custom stone fireplace flanked by built-in cabinetry. The adjoining gourmet kitchen showcases custom ceiling height cabinetry, granite countertops, a spacious island, Bosch stainless steel appliances, a gas cooktop and a glass-door pantry. Elegant details such as decorative casings, oversized baseboards, and crown molding add sophistication throughout. The primary suite features, double walk-in closets and a spa-inspired en-suite bath with an oversized 10'3'' x 4'8'' custom shower, complete with a rain head, handheld fixture, and marble & glass-accented shower walls. Two additional bedrooms, each with walk-in closets, are seamlessly connected by a Jack & Jill bathroom, while a fourth bedroom suite offers privacy and flexibility. Coffered, tray, and custom ceiling designs throughout, with 10' ceilings on the main level opening to a 12' ceiling in the kitchen/dining area --SERENE OUTDOOR LIVING-- The large screened-in deck, complete with its own stone fireplace, is perfect for year-round relaxation. A stunning barrel vault ceiling on the front porch and all other deck/porch ceilings are finished with stained bead board. The expansive backyard offers space for a pool, spa, outdoor kitchen, fire pit, or sports area. Septic plumbing is strategically routed to allow a pool to be centered behind the home. --GARAGE & STORAGE-- The 26' x 26' fully sheetrocked, trimmed, and painted garage easily accommodates large trucks and SUVs. Above, an unfinished 1,300+ square foot walk-in attic provides potential for additional living space or extra storage. The sealed, conditioned crawlspace features an 8-foot clearance and a 36' x 22' concrete pad for additional storage --ADDITIONAL FEATURES-- Designed for comfort,durability and efficiency-- Spectrum Fiber & Starlink High-Speed Internet -- Monitored Secur-Tek security system pre-wired for eight surveillance cameras -- Dedicated IT/Security closet -- Pre-wired for ceiling and wall-mounted surround sound in family room -- Pre-wired for two ceiling-mounted wireless access points for full coverage -- All rooms pre-wired with power & Ethernet for wall-mounted TVs -- 2x6 exterior walls -- Advantech premium-grade subflooring -- Plygem double-hung windows -- CertainTeed Landmark architectural shingles -- Pre-plumbed central vacuum system with a dedicated 25A circuit -- 400A electrical service with two Generac auto transfer switches (200A each) -- Two heat pumps with gas backup for heating(no heat strips) -- gas cooktop -- gas logs -- gas tankless water heater -- Pre-plumbed gas connections for outdoor grill & pad-mounted generator --Don't miss the chance to own this custom-built masterpiece, where luxury, privacy, and functionality come together in perfect harmony. Schedule your private tour today to experience the elegance of this exclusive 11-acre estate--
Contact an agent
Home facts
- Year built:2020
- Listing Id #:10082467
- Added:154 day(s) ago
- Updated:August 16, 2025 at 06:58 AM
Rooms and interior
- Bedrooms:4
- Total bathrooms:3
- Full bathrooms:3
Heating and cooling
- Cooling:Central Air, Heat Pump
- Heating:Electric, Heat Pump, Propane
Structure and exterior
- Roof:Shingle
- Year built:2020
Schools
- High school:Harnett - Harnett Central
- Middle school:Harnett - Harnett Central
- Elementary school:Harnett - Northwest Harnett
Utilities
- Water:Public, Water Connected
- Sewer:Septic Tank
Finances and disclosures
- Price:$1,240,000
- Tax amount:$4,465
New listings near 7936 Nc 42
- New
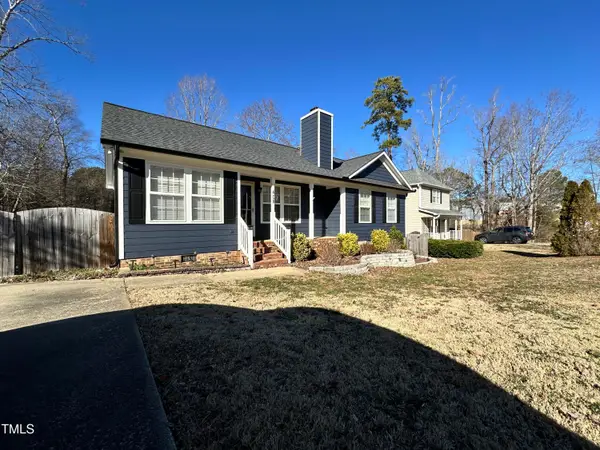 $379,900Active3 beds 2 baths1,139 sq. ft.
$379,900Active3 beds 2 baths1,139 sq. ft.408 Teal Lake Drive, Holly Springs, NC 27540
MLS# 10116254Listed by: EXP REALTY, LLC - C - New
 $699,000Active3 beds 3 baths2,014 sq. ft.
$699,000Active3 beds 3 baths2,014 sq. ft.232 Trunnel Street, Holly Springs, NC 27540
MLS# 10116088Listed by: TOLL BROTHERS, INC. - New
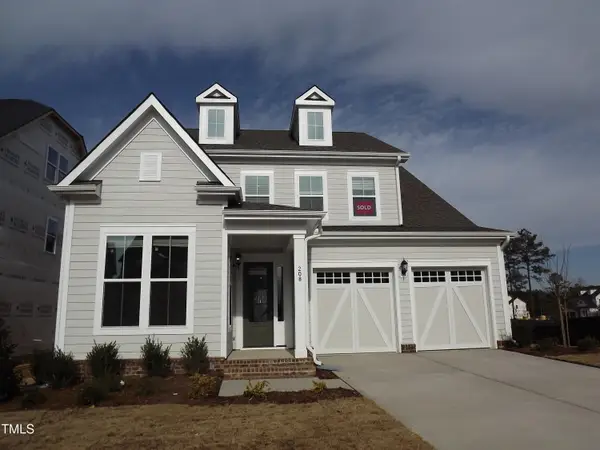 $620,000Active4 beds 3 baths2,468 sq. ft.
$620,000Active4 beds 3 baths2,468 sq. ft.208 Acorn Crossing Road, Holly Springs, NC 27540
MLS# 10116063Listed by: CHK REALTY - Open Sun, 2 to 4pmNew
 $415,000Active2 beds 3 baths1,971 sq. ft.
$415,000Active2 beds 3 baths1,971 sq. ft.100 Castien Cove Place, Apex, NC 27539
MLS# 10115956Listed by: COLDWELL BANKER ADVANTAGE - New
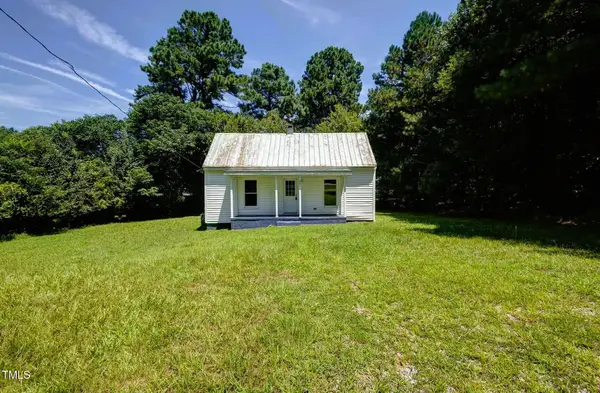 $259,000Active3 beds 2 baths1,111 sq. ft.
$259,000Active3 beds 2 baths1,111 sq. ft.417 Prince Drive, Holly Springs, NC 27540
MLS# 10115752Listed by: CHOSEN REAL ESTATE GROUP - New
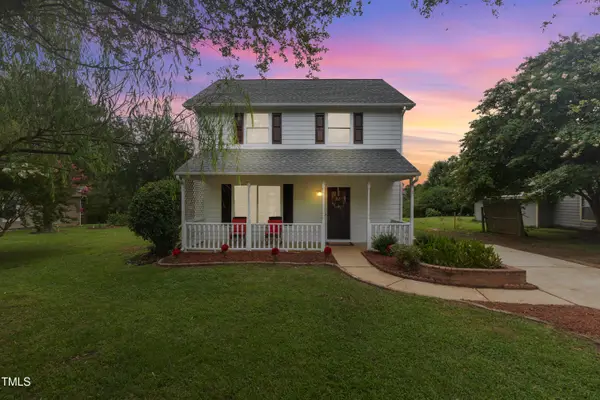 $350,000Active3 beds 3 baths1,319 sq. ft.
$350,000Active3 beds 3 baths1,319 sq. ft.601 Country Lane, Holly Springs, NC 27540
MLS# 10115703Listed by: PINNACLE REALTY - Open Sat, 12 to 2pmNew
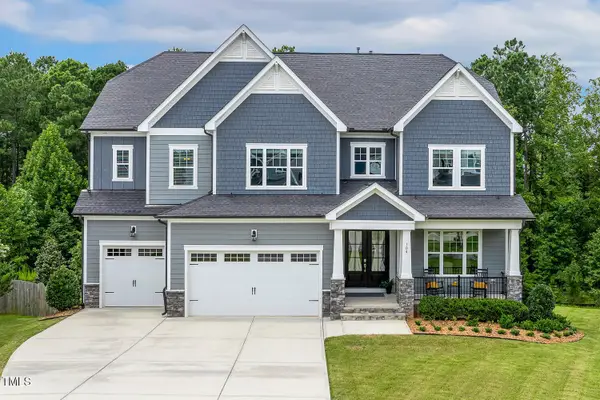 $1,100,000Active6 beds 6 baths5,605 sq. ft.
$1,100,000Active6 beds 6 baths5,605 sq. ft.104 Obsidian Drive, Holly Springs, NC 27540
MLS# 10115714Listed by: COMPASS -- CARY - Open Sat, 2 to 4pmNew
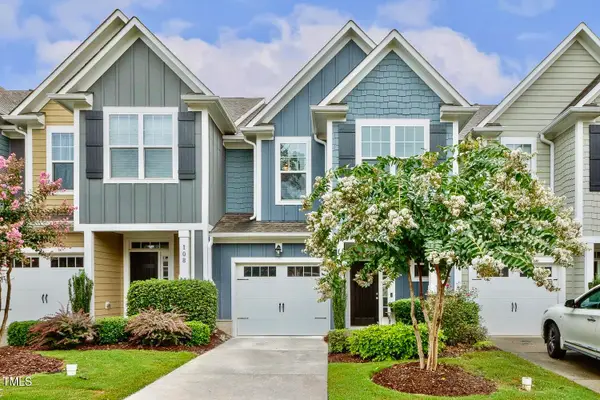 $450,000Active3 beds 3 baths2,049 sq. ft.
$450,000Active3 beds 3 baths2,049 sq. ft.106 Hundred Oaks Lane, Holly Springs, NC 27540
MLS# 10115625Listed by: LONG & FOSTER REAL ESTATE INC/CARY - Open Sat, 1 to 3pmNew
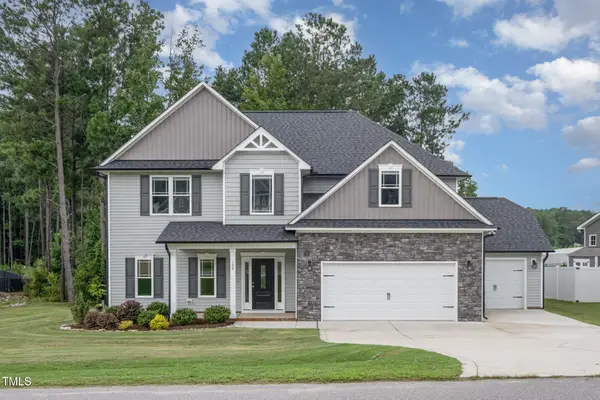 $575,000Active4 beds 3 baths2,677 sq. ft.
$575,000Active4 beds 3 baths2,677 sq. ft.104 Buckhaven Court, Holly Springs, NC 27540
MLS# 10115628Listed by: NAVIGATE REALTY  $725,000Pending5 beds 3 baths3,343 sq. ft.
$725,000Pending5 beds 3 baths3,343 sq. ft.120 Redhill Road, Holly Springs, NC 27540
MLS# 10115630Listed by: CHOICE RESIDENTIAL REAL ESTATE
