805 Morning Oaks Drive, Holly Springs, NC 27540
Local realty services provided by:Better Homes and Gardens Real Estate Paracle
805 Morning Oaks Drive,Holly Springs, NC 27540
$1,575,000
- 5 Beds
- 5 Baths
- 4,181 sq. ft.
- Single family
- Pending
Listed by: brianna dimino
Office: insight real estate
MLS#:10135053
Source:RD
Price summary
- Price:$1,575,000
- Price per sq. ft.:$376.7
- Monthly HOA dues:$42
About this home
The home you'll never need a vacation from.
Tucked inside 12 Oaks—a Jack Nicklaus-designed golf course community known for resort-style living—sits this stunning transitional home that truly has it all. It's the kind of place everyone wants to gather... and the moment you walk in, you'll understand why.
Inside, the floorplan is beautifully intentional. A formal dining room for hosting, a thoughtfully appointed office, and a first-floor guest suite complete with its own ensuite. Upstairs, you'll find four additional bedrooms, a spacious walk-in laundry room, and a bonus room perfect for movie nights or playtime. And if you've been dreaming of storage or future expansion? There's 1,200+ sq/ft of unfinished walk-up attic space waiting for your vision.
But the backyard is where this home becomes unforgettable.
Step through the back door into a gorgeous three-season room—the coziest spot to lounge, sip, and unwind most of the year. Walk a few steps down, and you're greeted by your private outdoor oasis: a shimmering saltwater pool with fountain and fire bowl features, a sun-ledge area for soaking in the warmth, and a beautifully landscaped, fully fenced yard that backs up to protected common space for added privacy.
Whether you're hosting, relaxing, or soaking in long summer days... this home lets you do it all.
Contact an agent
Home facts
- Year built:2017
- Listing ID #:10135053
- Added:42 day(s) ago
- Updated:January 08, 2026 at 08:34 AM
Rooms and interior
- Bedrooms:5
- Total bathrooms:5
- Full bathrooms:4
- Half bathrooms:1
- Living area:4,181 sq. ft.
Heating and cooling
- Cooling:Central Air
- Heating:Electric, Natural Gas
Structure and exterior
- Roof:Shingle
- Year built:2017
- Building area:4,181 sq. ft.
- Lot area:0.37 Acres
Schools
- High school:Wake - Apex Friendship
- Middle school:Wake - Apex Friendship
- Elementary school:Wake - Oakview
Utilities
- Water:Public
- Sewer:Public Sewer
Finances and disclosures
- Price:$1,575,000
- Price per sq. ft.:$376.7
- Tax amount:$11,258
New listings near 805 Morning Oaks Drive
- Open Sun, 1 to 3pmNew
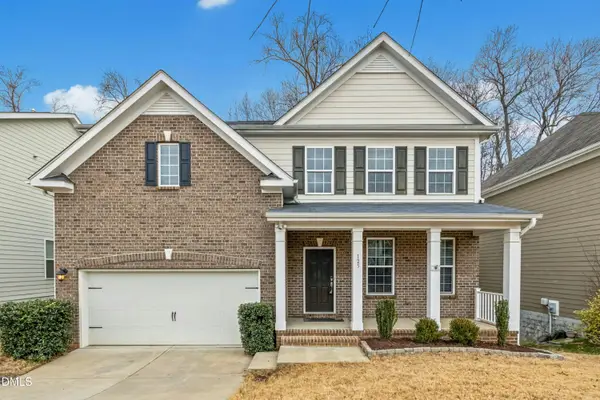 $475,000Active4 beds 3 baths2,458 sq. ft.
$475,000Active4 beds 3 baths2,458 sq. ft.125 Spring Pine Lane, Holly Springs, NC 27540
MLS# 10139852Listed by: COMPASS -- CARY - New
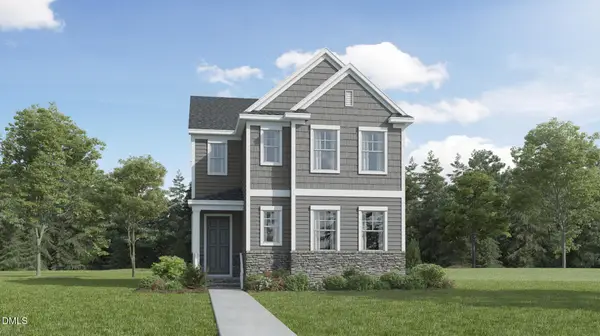 $571,910Active4 beds 3 baths2,411 sq. ft.
$571,910Active4 beds 3 baths2,411 sq. ft.153 Corapeake Way, Apex, NC 27539
MLS# 10139607Listed by: LENNAR CAROLINAS LLC - New
 $627,995Active4 beds 3 baths2,581 sq. ft.
$627,995Active4 beds 3 baths2,581 sq. ft.165 Corapeake Way, Apex, NC 27539
MLS# 10139610Listed by: LENNAR CAROLINAS LLC - New
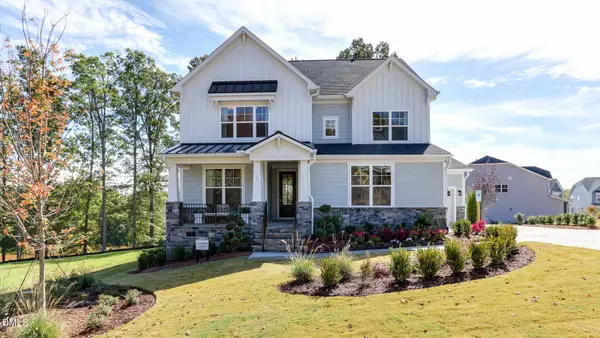 $754,220Active5 beds 4 baths3,351 sq. ft.
$754,220Active5 beds 4 baths3,351 sq. ft.105 Ocean Mist Lane, Holly Springs, NC 27540
MLS# 10139595Listed by: LENNAR CAROLINAS LLC - New
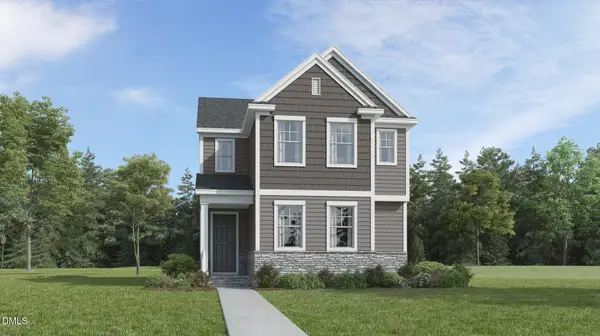 $554,955Active4 beds 3 baths2,146 sq. ft.
$554,955Active4 beds 3 baths2,146 sq. ft.340 Calvander Lane, Apex, NC 27539
MLS# 10139601Listed by: LENNAR CAROLINAS LLC - New
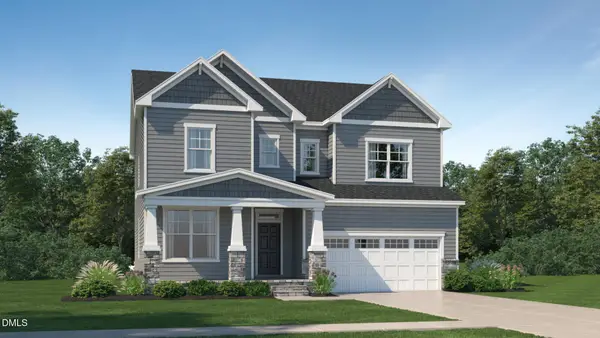 $850,790Active6 beds 5 baths4,074 sq. ft.
$850,790Active6 beds 5 baths4,074 sq. ft.113 Ocean Mist Lane, Holly Springs, NC 27540
MLS# 10139564Listed by: LENNAR CAROLINAS LLC - New
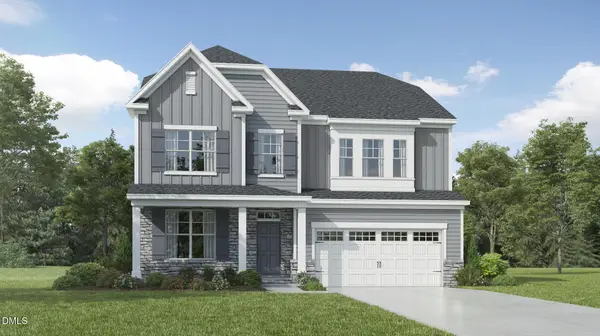 $784,015Active5 beds 4 baths3,453 sq. ft.
$784,015Active5 beds 4 baths3,453 sq. ft.209 Meadow Violet Way, Holly Springs, NC 27540
MLS# 10139573Listed by: LENNAR CAROLINAS LLC - New
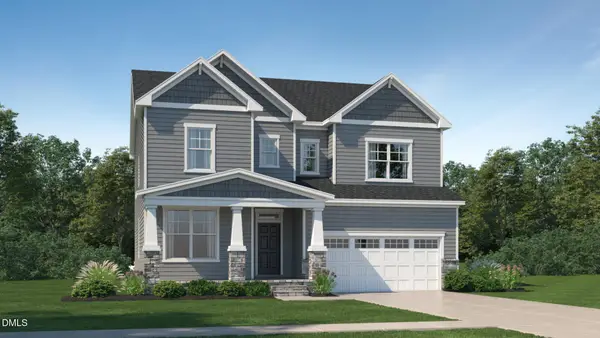 $734,895Active5 beds 4 baths3,163 sq. ft.
$734,895Active5 beds 4 baths3,163 sq. ft.205 Meadow Violet Way, Holly Springs, NC 27540
MLS# 10139547Listed by: LENNAR CAROLINAS LLC - New
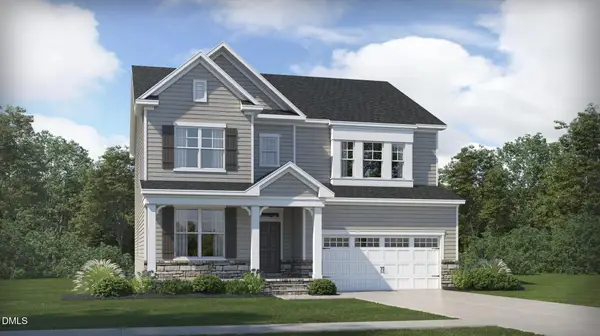 $738,895Active5 beds 4 baths3,166 sq. ft.
$738,895Active5 beds 4 baths3,166 sq. ft.444 Fire Opal Lane, Holly Springs, NC 27540
MLS# 10139558Listed by: LENNAR CAROLINAS LLC - New
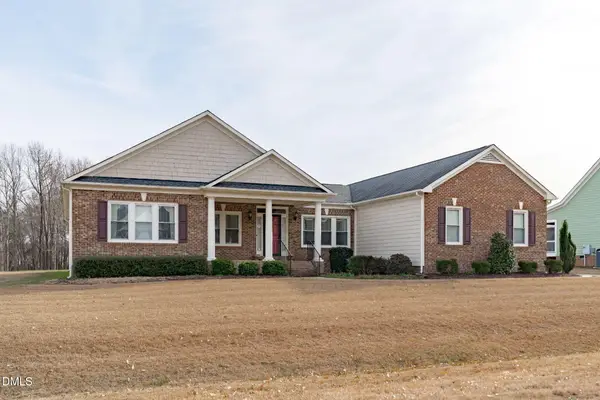 $550,000Active3 beds 3 baths2,860 sq. ft.
$550,000Active3 beds 3 baths2,860 sq. ft.1421 Hopson Downs Court, Holly Springs, NC 27540
MLS# 10139367Listed by: TEAM ANDERSON REALTY
