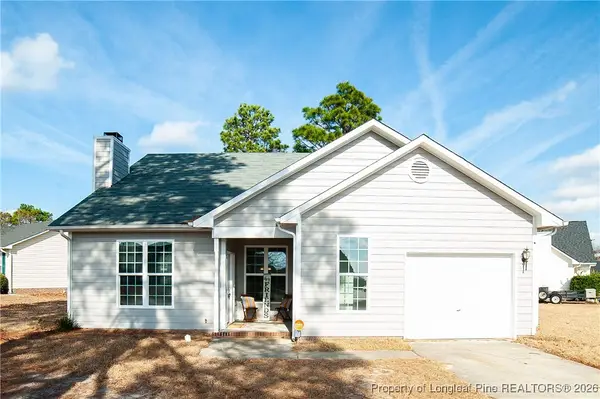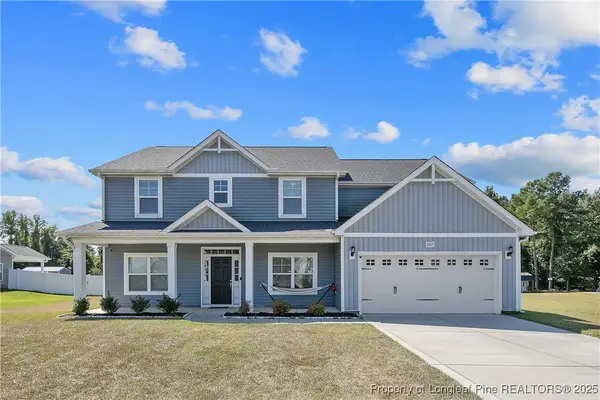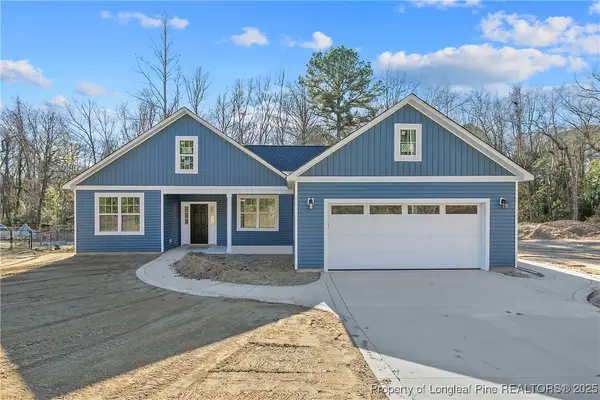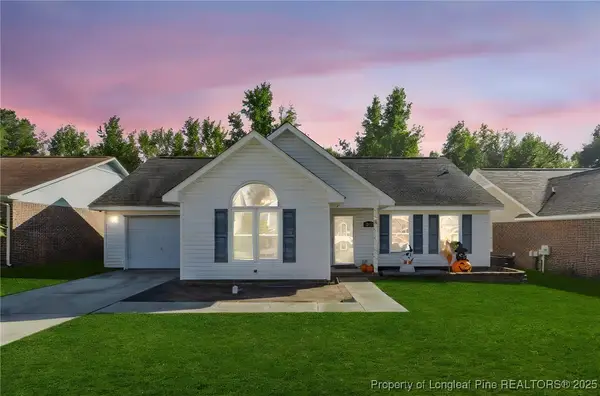1012 Greenhouse Drive, Hope Mills, NC 28348
Local realty services provided by:Better Homes and Gardens Real Estate Paracle
1012 Greenhouse Drive,Hope Mills, NC 28348
$348,750
- 4 Beds
- 3 Baths
- 2,350 sq. ft.
- Single family
- Pending
Listed by: eddie terry
Office: bhhs all american homes #2
MLS#:LP748475
Source:RD
Price summary
- Price:$348,750
- Price per sq. ft.:$148.4
About this home
There is no place like Home! This beautiful home features 4 Bedrooms, 3 Full Baths plus a Large Finished Bonus Room. Drive up and appreciate the curb appeal of a professionally landscaped yard and inviting Front Porch. Inside, you will find a welcoming Foyer leading to a spacious Great Room with Gas Log Fireplace and Tray Ceiling. The large Eat in Kitchen with island also features two Pantry cabinets. Laundry Room off the Kitchen. The downstairs Main Bedroom features a large Walk in Closet, and spa like Main Bath with Jet Tub, Separate Shower and Dual Sinks. There are two additional Guest Bedrooms downstairs plus a Hall Bath. Upstairs, there is a large Finished Bonus Room, 4th Bedroom and another Full Bath! Potential In Law Suite setup! Enjoy sitting on the patio overlooking the privacy fenced backyard. Large 2 Car Garage with a storage area! Gutters. Gas Water Heater. Roof was redone in 2016, HVAC downstairs was replaced in 2013. Both units are serviced twice a year. Downstairs toilets and Kitchen faucet are roughly 2 years old. Located for quick access to I-95 and just a short drive to shopping, restaurants, schools and Ft Bragg! Motivated Seller! $10,000 buyer incentive with full price acceptable offer if sold and closed by December 30, 2025.
Contact an agent
Home facts
- Year built:2003
- Listing ID #:LP748475
- Added:149 day(s) ago
- Updated:January 08, 2026 at 08:34 AM
Rooms and interior
- Bedrooms:4
- Total bathrooms:3
- Full bathrooms:3
- Living area:2,350 sq. ft.
Heating and cooling
- Heating:Heat Pump, Zoned
Structure and exterior
- Year built:2003
- Building area:2,350 sq. ft.
- Lot area:0.24 Acres
Finances and disclosures
- Price:$348,750
- Price per sq. ft.:$148.4
New listings near 1012 Greenhouse Drive
- New
 $230,000Active3 beds 2 baths1,274 sq. ft.
$230,000Active3 beds 2 baths1,274 sq. ft.3230 Nontucket Lane, Hope Mills, NC 28348
MLS# 755457Listed by: ONYX REALTY, LLC. - New
 $200,000Active3 beds 1 baths1,025 sq. ft.
$200,000Active3 beds 1 baths1,025 sq. ft.5936 Fairway Drive, Hope Mills, NC 28348
MLS# LP755375Listed by: LPT REALTY LLC - New
 $308,000Active3 beds 3 baths1,878 sq. ft.
$308,000Active3 beds 3 baths1,878 sq. ft.5227 Goshawk Drive, Hope Mills, NC 28348
MLS# LP755403Listed by: NORTHERN LILAC REALTY GROUP, LLC.  $325,000Active29.66 Acres
$325,000Active29.66 AcresLegion Road, Hope Mills, NC 28348
MLS# 630440Listed by: FRANKLIN JOHNSON COMMERCIAL REAL ESTATE $435,000Active4 beds 3 baths2,957 sq. ft.
$435,000Active4 beds 3 baths2,957 sq. ft.6763 Running Fox Road, Hope Mills, NC 28348
MLS# 749791Listed by: BHHS ALL AMERICAN HOMES #2 $302,999Active3 beds 2 baths1,530 sq. ft.
$302,999Active3 beds 2 baths1,530 sq. ft.140 Mcneill Street, Hope Mills, NC 28348
MLS# 754530Listed by: REAL ESTATE PREMIER GROUP, LLC.- Open Sat, 12 to 2pm
 $337,950Active4 beds 3 baths2,179 sq. ft.
$337,950Active4 beds 3 baths2,179 sq. ft.2209 Roadster Pony Lane, Hope Mills, NC 28348
MLS# 751391Listed by: KELLER WILLIAMS REALTY (FAYETTEVILLE)  $219,000Active3 beds 2 baths1,234 sq. ft.
$219,000Active3 beds 2 baths1,234 sq. ft.5917 Bloomsbury Drive, Fayetteville, NC 28306
MLS# 749315Listed by: SASQUATCH REAL ESTATE TEAM- Open Sat, 12 to 2pm
 $337,950Active4 beds 3 baths2,179 sq. ft.
$337,950Active4 beds 3 baths2,179 sq. ft.2209 Roadster Pony Lane, Hope Mills, NC 28348
MLS# 751391Listed by: KELLER WILLIAMS REALTY (FAYETTEVILLE) - New
 $314,900Active4 beds 3 baths2,138 sq. ft.
$314,900Active4 beds 3 baths2,138 sq. ft.5520 Rising Ridge Drive, Hope Mills, NC 28348
MLS# 755131Listed by: THE SUPERIOR GROUP ASPIRE
