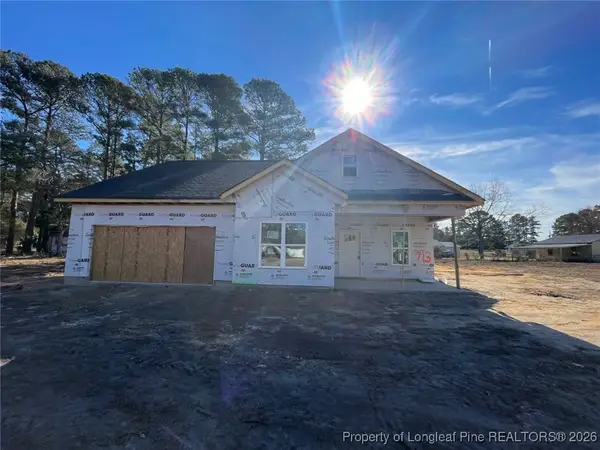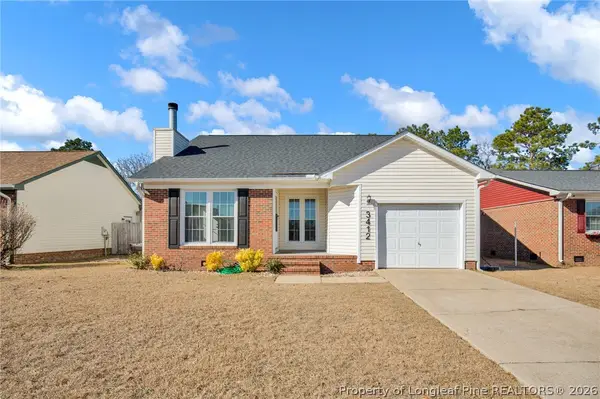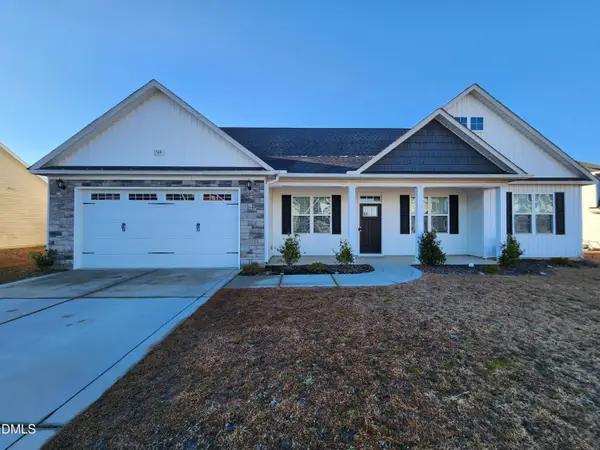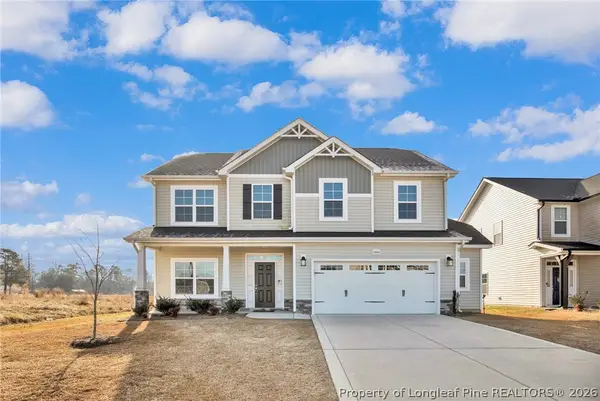1328 Masterpiece Drive, Hope Mills, NC 28348
Local realty services provided by:Better Homes and Gardens Real Estate Paracle
1328 Masterpiece Drive,Hope Mills, NC 28348
$349,900
- 4 Beds
- 3 Baths
- 2,512 sq. ft.
- Single family
- Pending
Listed by: amy sylvester
Office: exit realty preferred
MLS#:LP753251
Source:RD
Price summary
- Price:$349,900
- Price per sq. ft.:$139.29
About this home
Come explore this gorgeous 4 bedroom/2.5 bathroom home in the desirable Gray's Creek School District! Downstairs you will find a semi-open floor plan with vaulted ceilings and a cozy gas fireplace for those chilly days, in the living room. The kitchen features stainless steel appliances, plenty of counter space, a breakfast nook, and bar seating for 2-4 chairs. A flex room with glass, French doors can be used as a formal dining room, office, playroom, etc. The large primary bedroom w/spacious ensuite that features dual vanities, large jetted tub, and a walk in closet with plenty of storage is downstairs as well. Updated laundry room and half bath complete the downstairs.Upstairs you will find 3 additional bedrooms, a spacious open loft/flex area, and bathroom with dual vanities and shower/tub combo.Enjoy your time in the back yard with a privacy fencing, a large covered back patio area, playset, and separate patio area. The sunsets are gorgeous from the backyard!A very short commute to the middle and high school, playground, and splashpad. A short drive to I-95, Dirtbag Ale w/ playground and Farmer's Market on Sundays, Ft. Bragg, restaurants, and shopping! Water heater, upstairs HVAC, garage door, and dishwasher all recently replaced. Brand NEW carpet just installed. Some of the interior freshly painted. Sellers are offering a $4,000 concession for rate buy down, upgrades, closing costs, or however you choose.Schedule today to see it!
Contact an agent
Home facts
- Year built:2006
- Listing ID #:LP753251
- Added:91 day(s) ago
- Updated:February 12, 2026 at 12:32 AM
Rooms and interior
- Bedrooms:4
- Total bathrooms:3
- Full bathrooms:2
- Half bathrooms:1
- Living area:2,512 sq. ft.
Heating and cooling
- Heating:Heat Pump
Structure and exterior
- Year built:2006
- Building area:2,512 sq. ft.
- Lot area:0.24 Acres
Finances and disclosures
- Price:$349,900
- Price per sq. ft.:$139.29
New listings near 1328 Masterpiece Drive
- New
 $399,900Active4 beds 3 baths3,086 sq. ft.
$399,900Active4 beds 3 baths3,086 sq. ft.1453 Dulles Road, Hope Mills, NC 28348
MLS# LP757092Listed by: W.S. WELLONS REALTY  $280,000Active3 beds 2 baths1,405 sq. ft.
$280,000Active3 beds 2 baths1,405 sq. ft.713 Porter Road, Hope Mills, NC 28348
MLS# 755542Listed by: FATHOM REALTY NC, LLC FAY.- New
 $205,000Active3 beds 2 baths1,283 sq. ft.
$205,000Active3 beds 2 baths1,283 sq. ft.3412 Crosswinds Drive, Hope Mills, NC 28348
MLS# 757163Listed by: CENTURY 21 THE REALTY GROUP - New
 $410,000Active5 beds 3 baths2,836 sq. ft.
$410,000Active5 beds 3 baths2,836 sq. ft.1528 Vergeland Drive, Hope Mills, NC 28348
MLS# 10145532Listed by: BEYCOME BROKERAGE REALTY LLC - New
 $369,000Active3 beds 2 baths2,520 sq. ft.
$369,000Active3 beds 2 baths2,520 sq. ft.5945 Muscat Road, Hope Mills, NC 28348
MLS# LP757144Listed by: MILITARY FAMILY REALTY LLC - New
 $129,950Active3 beds 3 baths1,894 sq. ft.
$129,950Active3 beds 3 baths1,894 sq. ft.5001 Sycamore Drive, Hope Mills, NC 28348
MLS# 4343754Listed by: THE SHOP REAL ESTATE CO. - New
 $399,990Active4 beds 3 baths2,325 sq. ft.
$399,990Active4 beds 3 baths2,325 sq. ft.5444 Debut Avenue, Hope Mills, NC 28348
MLS# 757106Listed by: JAI & COMPANY REALTY  $212,600Pending3 beds 2 baths1,103 sq. ft.
$212,600Pending3 beds 2 baths1,103 sq. ft.5886 Ingersol Circle, Hope Mills, NC 28348
MLS# LP757076Listed by: KELLER WILLIAMS REALTY (FAYETTEVILLE)- New
 $229,500Active3 beds 2 baths1,208 sq. ft.
$229,500Active3 beds 2 baths1,208 sq. ft.6138 Lexington Drive, Hope Mills, NC 28348
MLS# 756482Listed by: RE/MAX CHOICE - New
 $225,000Active3 beds 2 baths1,202 sq. ft.
$225,000Active3 beds 2 baths1,202 sq. ft.4405 Haskell Drive, Hope Mills, NC 28348
MLS# LP757043Listed by: MAIN STREET REALTY INC.

