1413 Amen Court, Hope Mills, NC 28348
Local realty services provided by:Better Homes and Gardens Real Estate Paracle
1413 Amen Court,Hope Mills, NC 28348
$404,900
- 4 Beds
- 3 Baths
- 3,163 sq. ft.
- Single family
- Active
Listed by: amy sylvester
Office: exit realty preferred
MLS#:747161
Source:NC_FRAR
Price summary
- Price:$404,900
- Price per sq. ft.:$128.01
- Monthly HOA dues:$30
About this home
*7,500 Buyer concessions being offered with an acceptable offer!!!*
Welcome to this gorgeous 4 bedroom/2.5 bath home with a spacious, open floor plan & 3 car garage in the desirable Gray's Creek School District, tucked away in a cul-de-sac with less traffic than most homes. This home is like new, but with more upgraded features than your typical new build! The perfect plan with a formal dining room w/stunning coffered ceiling plus a study/office. Large great room w/fireplace that is open to the huge kitchen with an island, granite counters, beautiful NEW Smart appliances, upgraded marble backsplash, SS cabinet organizers, lots of cabinets, deep corner pantry & flex room/breakfast nook off the kitchen.
All bedrooms are upstairs to include the laundry room. Huge master bedroom w/trey ceiling, glamour bath & huge WIC. Between 2 of the guest bedrooms is a huge 2nd family room/bonus room. A Reverse Osmosis Water System for water purification in home.
Covered front porch is perfect for rocking chair sitting! Enjoy the spacious backyard, one of the biggest in the neighborhood, w/an extended patio covered by a new pergola. French drain in yard to help keeps rain water out of the yard & away from the house. No rear neighbors! Great neighborhood with a community POOL & PLAYGROUND! Located within minutes of the elementary, middle, high school, splash pad, 2nd playground, Dirtbag Ales, I95, and a short drive to Ft. Bragg! City water!!
Contact an agent
Home facts
- Year built:2020
- Listing ID #:747161
- Added:164 day(s) ago
- Updated:December 30, 2025 at 04:02 PM
Rooms and interior
- Bedrooms:4
- Total bathrooms:3
- Full bathrooms:2
- Half bathrooms:1
- Living area:3,163 sq. ft.
Heating and cooling
- Cooling:Central Air, Electric
- Heating:Heat Pump
Structure and exterior
- Year built:2020
- Building area:3,163 sq. ft.
- Lot area:0.41 Acres
Schools
- High school:Grays Creek Senior High
- Middle school:Grays Creek Middle School
- Elementary school:Gallberry Farms Elementary
Utilities
- Water:Public
- Sewer:Public Sewer
Finances and disclosures
- Price:$404,900
- Price per sq. ft.:$128.01
New listings near 1413 Amen Court
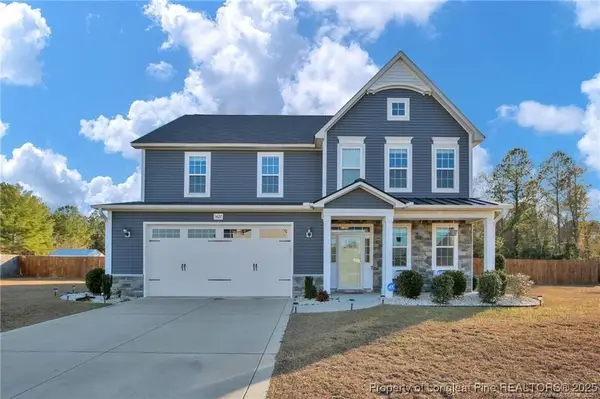 $414,999Active4 beds 3 baths2,916 sq. ft.
$414,999Active4 beds 3 baths2,916 sq. ft.1427 Creekwood Road, Hope Mills, NC 28348
MLS# 742867Listed by: BOWDEN ELITE REALTY- New
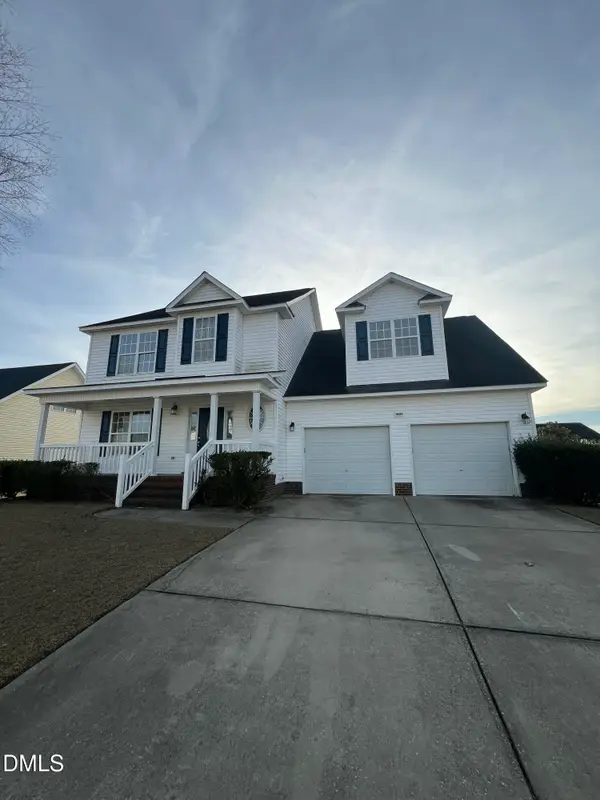 $259,900Active3 beds 3 baths2,008 sq. ft.
$259,900Active3 beds 3 baths2,008 sq. ft.1425 Thoroughbred Trail, Parkton, NC 28371
MLS# 10138596Listed by: LPT REALTY, LLC - New
 $300,000Active3 beds 3 baths2,276 sq. ft.
$300,000Active3 beds 3 baths2,276 sq. ft.4591 Mill Street, Hope Mills, NC 28348
MLS# 100546816Listed by: SOUTHERN HERITAGE REALTY LLC  $337,950Active4 beds 3 baths2,179 sq. ft.
$337,950Active4 beds 3 baths2,179 sq. ft.2209 Roadster Pony Lane, Hope Mills, NC 28348
MLS# 751391Listed by: KELLER WILLIAMS REALTY (FAYETTEVILLE)- New
 $85,000Active4 beds 1 baths1,682 sq. ft.
$85,000Active4 beds 1 baths1,682 sq. ft.5747 Medicus Lane, Hope Mills, NC 28348
MLS# 755029Listed by: EXP REALTY LLC  $325,000Active29.66 Acres
$325,000Active29.66 AcresLegion Road, Hope Mills, NC 28348
MLS# 630440Listed by: FRANKLIN JOHNSON COMMERCIAL REAL ESTATE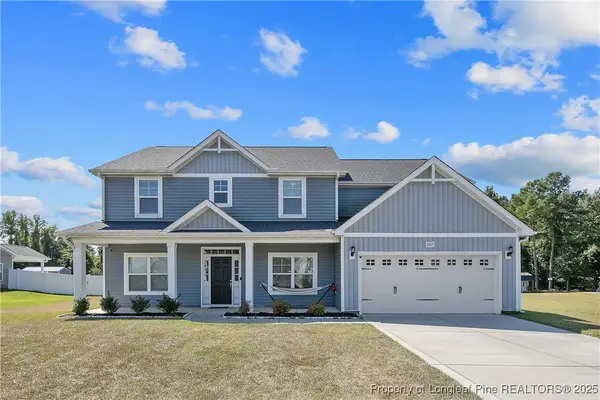 $435,000Active4 beds 3 baths2,957 sq. ft.
$435,000Active4 beds 3 baths2,957 sq. ft.6763 Running Fox Road, Hope Mills, NC 28348
MLS# 749791Listed by: BHHS ALL AMERICAN HOMES #2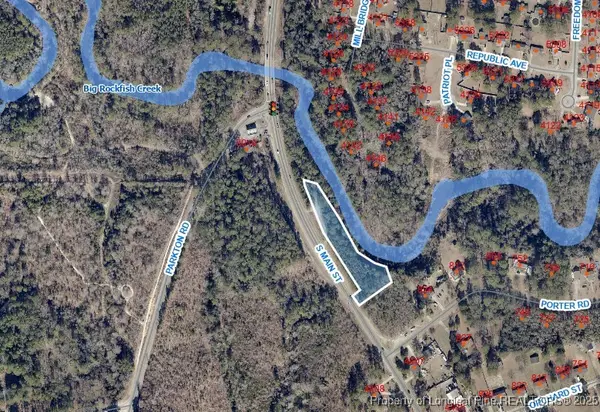 $35,000Active1.26 Acres
$35,000Active1.26 AcresS Main Street, Hope Mills, NC 28348
MLS# 750320Listed by: FRANKLIN JOHNSON COMMERCIAL REAL ESTATE- New
 $330,000Active4 beds 3 baths2,061 sq. ft.
$330,000Active4 beds 3 baths2,061 sq. ft.1212 Thistle Gold Drive, Hope Mills, NC 28348
MLS# 10138497Listed by: MARK SPAIN REAL ESTATE - New
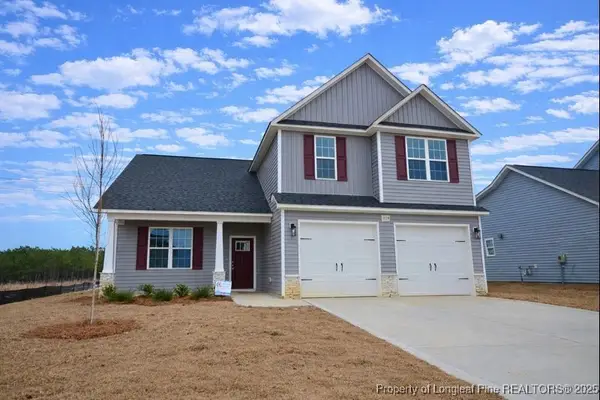 $384,900Active4 beds 3 baths2,344 sq. ft.
$384,900Active4 beds 3 baths2,344 sq. ft.1724 Man-o-war (lot 336) Drive, Hope Mills, NC 28348
MLS# 754942Listed by: COLDWELL BANKER ADVANTAGE - FAYETTEVILLE
