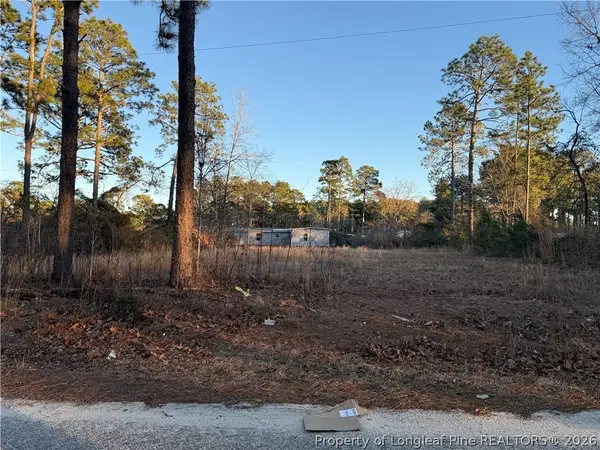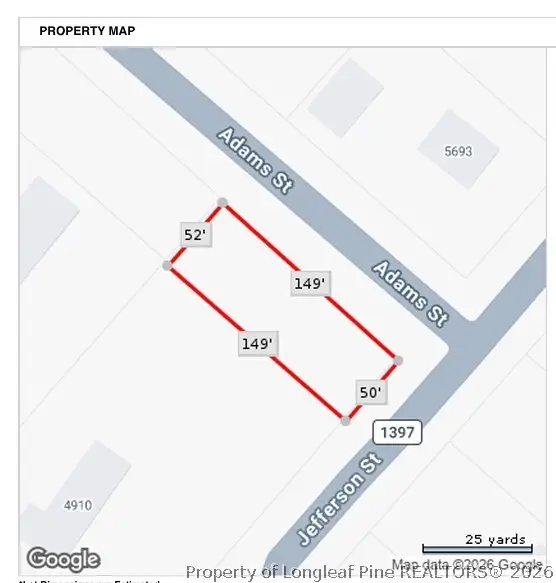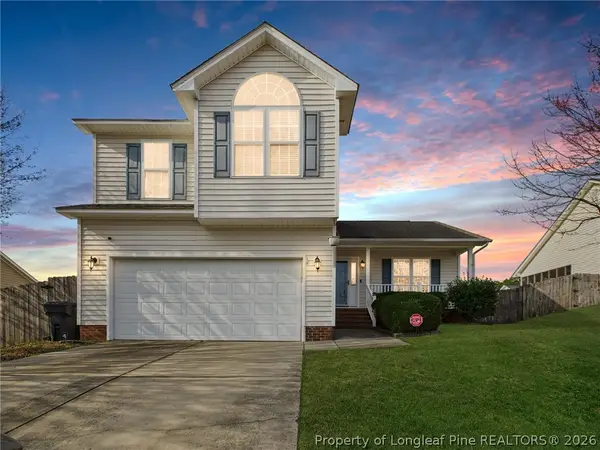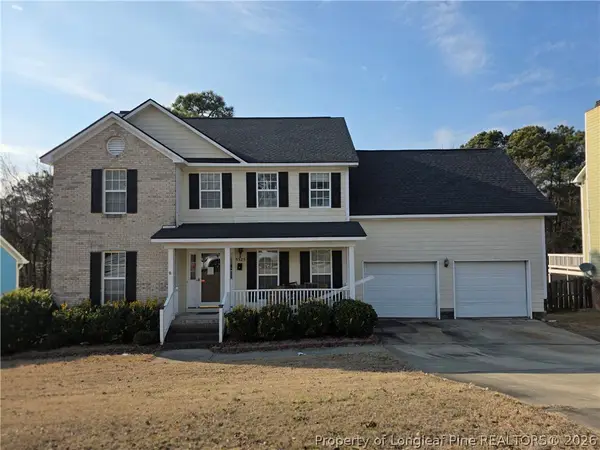1723 Man O War Drive, Hope Mills, NC 28348
Local realty services provided by:Better Homes and Gardens Real Estate Paracle
1723 Man O War Drive,Hope Mills, NC 28348
$345,002
- 3 Beds
- 3 Baths
- 1,885 sq. ft.
- Single family
- Active
Listed by: belinda davis
Office: caviness & cates communities builders mktg. group
MLS#:750474
Source:NC_FRAR
Price summary
- Price:$345,002
- Price per sq. ft.:$183.02
- Monthly HOA dues:$30
About this home
Don't miss this limited time opportunity to receive a $25,000 "Use As You Choose" builder incentive to be used towards closing cost, rate buydown, design studio upgrades and/or price reduction or a 2.99% Interest Rate! Onslow CC1885 "F" 3BR/2.5BA Energy Plus Home with 1885SF! Main Level Features: Kitchen with stainless steel appliances (Gas Range, Microwave over range, dishwasher). Quartz Countertops with bar seating and sink overlooking Great room. Dining Room with sliding glass door access to rear covered porch. Great room with ceiling fan and Gas log fireplace. Half Bath. Upper Level: Large Primary Bedroom with ceiling fan and walk-in closet. Primary Bath with dual vanity, quartz countertops, walk-in shower, private water closet and an additional walk-in closet. 2 additional bedrooms. Hall full bath with tub/shower combination & linen closet. Laundry Room. 2 Car Garage, Security System. Professional Landscaping. Community Pool House, Pool and Playground. Please note: Illustrations are artists depictions only and may differ from completed improvements.
Contact an agent
Home facts
- Year built:2025
- Listing ID #:750474
- Added:143 day(s) ago
- Updated:February 15, 2026 at 03:50 PM
Rooms and interior
- Bedrooms:3
- Total bathrooms:3
- Full bathrooms:2
- Half bathrooms:1
- Living area:1,885 sq. ft.
Heating and cooling
- Heating:Heat Pump
Structure and exterior
- Year built:2025
- Building area:1,885 sq. ft.
Schools
- High school:Grays Creek Senior High
- Middle school:Grays Creek Middle School
- Elementary school:Gallberry Farms Elementary
Utilities
- Water:Public
- Sewer:Public Sewer
Finances and disclosures
- Price:$345,002
- Price per sq. ft.:$183.02
New listings near 1723 Man O War Drive
- New
 $25,000Active0.34 Acres
$25,000Active0.34 Acres4821 Madison Drive, Hope Mills, NC 28348
MLS# 756587Listed by: RE/MAX CHOICE - New
 $15,000Active0.17 Acres
$15,000Active0.17 AcresLot 11 Jefferson Street, Hope Mills, NC 28348
MLS# 756588Listed by: RE/MAX CHOICE - New
 $415,000Active4 beds 3 baths3,030 sq. ft.
$415,000Active4 beds 3 baths3,030 sq. ft.629 Pecan Grove Loop, Hope Mills, NC 28348
MLS# 757433Listed by: ONNIT REALTY GROUP - Open Sun, 2 to 4pmNew
 $499,900Active4 beds 3 baths2,835 sq. ft.
$499,900Active4 beds 3 baths2,835 sq. ft.5400 Labrador Drive, Hope Mills, NC 28348
MLS# 757357Listed by: WHITE HOUSE INVESTMENT GROUP - New
 $289,999Active3 beds 3 baths1,759 sq. ft.
$289,999Active3 beds 3 baths1,759 sq. ft.4422 Rose Meadow Drive, Hope Mills, NC 28348
MLS# 755581Listed by: ACE REAL ESTATE - New
 $245,000Active3 beds 3 baths2,230 sq. ft.
$245,000Active3 beds 3 baths2,230 sq. ft.5325 Miranda Drive, Hope Mills, NC 28348
MLS# 757139Listed by: FAMILY OF FAITH REALTY - New
 $229,900Active4 beds 2 baths2,128 sq. ft.
$229,900Active4 beds 2 baths2,128 sq. ft.5238 Perry Oliver Drive, Hope Mills, NC 28348
MLS# 757378Listed by: FATHOM REALTY NC, LLC FAY. - New
 $289,000Active3 beds 2 baths1,604 sq. ft.
$289,000Active3 beds 2 baths1,604 sq. ft.3559 Thrower Road, Hope Mills, NC 28348
MLS# 757168Listed by: COLDWELL BANKER ADVANTAGE - FAYETTEVILLE - New
 $175,000Active3 beds 1 baths910 sq. ft.
$175,000Active3 beds 1 baths910 sq. ft.3613 Yorktown Road, Hope Mills, NC 28348
MLS# 757366Listed by: COLDWELL BANKER ADVANTAGE - FAYETTEVILLE - New
 $324,900Active4 beds 3 baths2,267 sq. ft.
$324,900Active4 beds 3 baths2,267 sq. ft.913 Sapphire Stone Lane, Hope Mills, NC 28348
MLS# 757290Listed by: REALTY ONE GROUP LIBERTY

