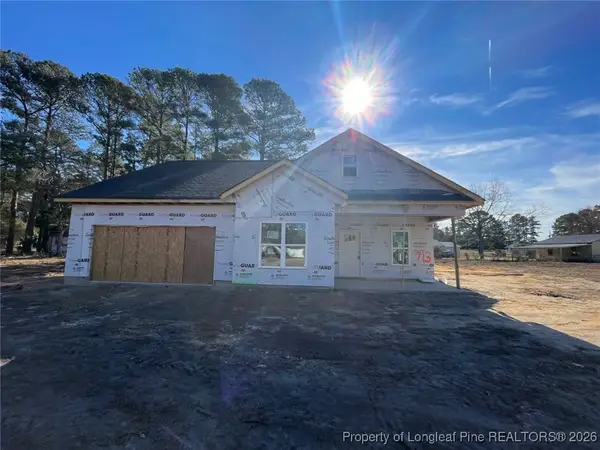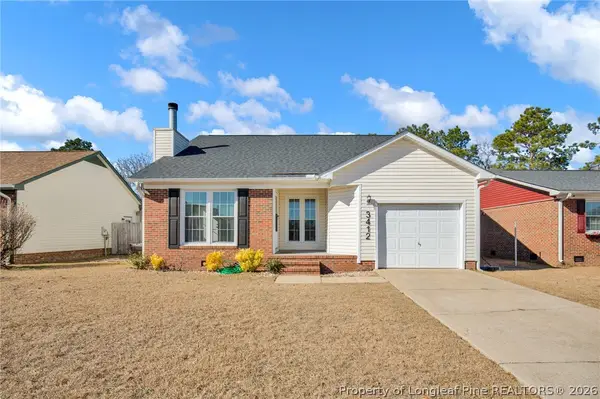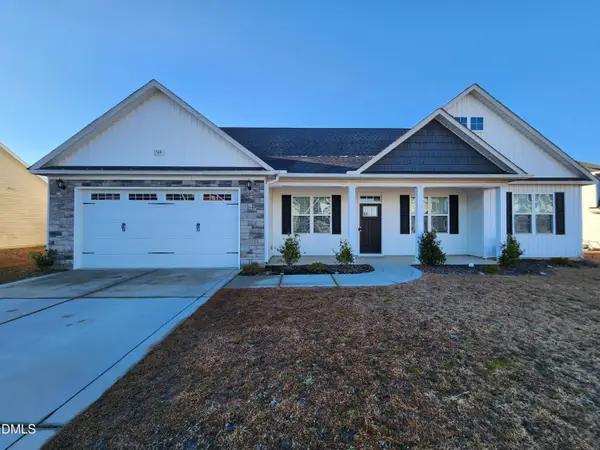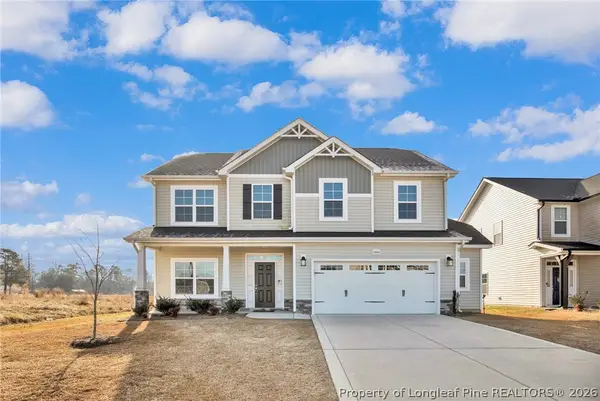1727 Man O War Drive, Hope Mills, NC 28348
Local realty services provided by:Better Homes and Gardens Real Estate Paracle
1727 Man O War Drive,Hope Mills, NC 28348
$398,967
- 4 Beds
- 3 Baths
- 2,432 sq. ft.
- Single family
- Active
Listed by: belinda davis
Office: caviness & cates communities builders mktg. group
MLS#:LP750451
Source:RD
Price summary
- Price:$398,967
- Price per sq. ft.:$164.05
- Monthly HOA dues:$30
About this home
Don't miss this limited time opportunity to receive a $25,000 "Use As You Choose" builder incentive to be used towards closing cost, rate buydown, design studio upgrades and/or price reduction or a 2.99% Interest Rate! Cambridge-CC1850-C: 4 Bedroom/3Bath energy plus home with 2432SF! Main level Features: Great room with gas log fireplace and ceiling fan. Kitchen with quartz countertops, Stainless steel appliances (Gas range, microwave over range & dishwasher). Kitchen island overlooking Great room. Dining area with access to rear covered porch. Primary bedroom with trey ceiling, ceiling fan and walk-in closet. Primary bath with double vanity sink, quartz countertops, bathtub and separate shower. 2 additional bedrooms. Full hall bath with tub/shower combination. Upper level features: Huge bonus room, 4th bedroom and full hall bathroom with tub/shower combination. Security system. Professional Landscaping. 2 car garage. Community Pool House, pool & playground. Please note: Illustrations are artists depictions only and may differ from completed improvements.
Contact an agent
Home facts
- Year built:2025
- Listing ID #:LP750451
- Added:140 day(s) ago
- Updated:February 11, 2026 at 09:51 PM
Rooms and interior
- Bedrooms:4
- Total bathrooms:3
- Full bathrooms:3
- Living area:2,432 sq. ft.
Heating and cooling
- Heating:Heat Pump
Structure and exterior
- Year built:2025
- Building area:2,432 sq. ft.
Finances and disclosures
- Price:$398,967
- Price per sq. ft.:$164.05
New listings near 1727 Man O War Drive
- New
 $399,900Active4 beds 3 baths3,086 sq. ft.
$399,900Active4 beds 3 baths3,086 sq. ft.1453 Dulles Road, Hope Mills, NC 28348
MLS# LP757092Listed by: W.S. WELLONS REALTY  $280,000Active3 beds 2 baths1,405 sq. ft.
$280,000Active3 beds 2 baths1,405 sq. ft.713 Porter Road, Hope Mills, NC 28348
MLS# 755542Listed by: FATHOM REALTY NC, LLC FAY.- New
 $205,000Active3 beds 2 baths1,283 sq. ft.
$205,000Active3 beds 2 baths1,283 sq. ft.3412 Crosswinds Drive, Hope Mills, NC 28348
MLS# 757163Listed by: CENTURY 21 THE REALTY GROUP - New
 $410,000Active5 beds 3 baths2,836 sq. ft.
$410,000Active5 beds 3 baths2,836 sq. ft.1528 Vergeland Drive, Hope Mills, NC 28348
MLS# 10145532Listed by: BEYCOME BROKERAGE REALTY LLC - New
 $369,000Active3 beds 2 baths2,520 sq. ft.
$369,000Active3 beds 2 baths2,520 sq. ft.5945 Muscat Road, Hope Mills, NC 28348
MLS# LP757144Listed by: MILITARY FAMILY REALTY LLC - New
 $129,950Active3 beds 3 baths1,894 sq. ft.
$129,950Active3 beds 3 baths1,894 sq. ft.5001 Sycamore Drive, Hope Mills, NC 28348
MLS# 4343754Listed by: THE SHOP REAL ESTATE CO. - New
 $399,990Active4 beds 3 baths2,325 sq. ft.
$399,990Active4 beds 3 baths2,325 sq. ft.5444 Debut Avenue, Hope Mills, NC 28348
MLS# 757106Listed by: JAI & COMPANY REALTY  $212,600Pending3 beds 2 baths1,103 sq. ft.
$212,600Pending3 beds 2 baths1,103 sq. ft.5886 Ingersol Circle, Hope Mills, NC 28348
MLS# LP757076Listed by: KELLER WILLIAMS REALTY (FAYETTEVILLE)- New
 $229,500Active3 beds 2 baths1,208 sq. ft.
$229,500Active3 beds 2 baths1,208 sq. ft.6138 Lexington Drive, Hope Mills, NC 28348
MLS# 756482Listed by: RE/MAX CHOICE - New
 $225,000Active3 beds 2 baths1,202 sq. ft.
$225,000Active3 beds 2 baths1,202 sq. ft.4405 Haskell Drive, Hope Mills, NC 28348
MLS# LP757043Listed by: MAIN STREET REALTY INC.

