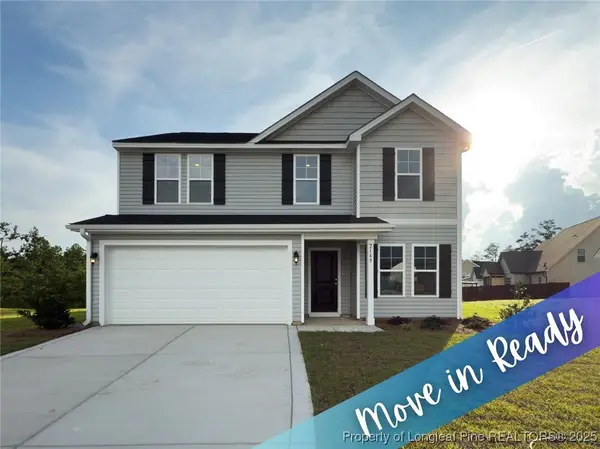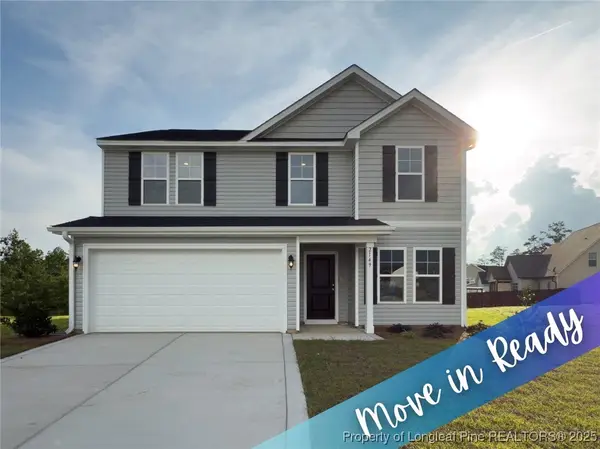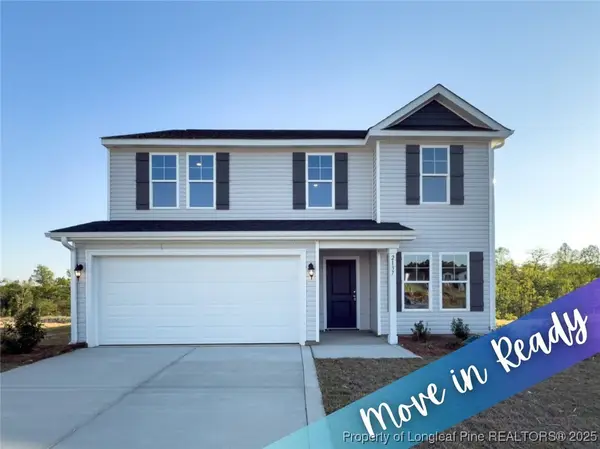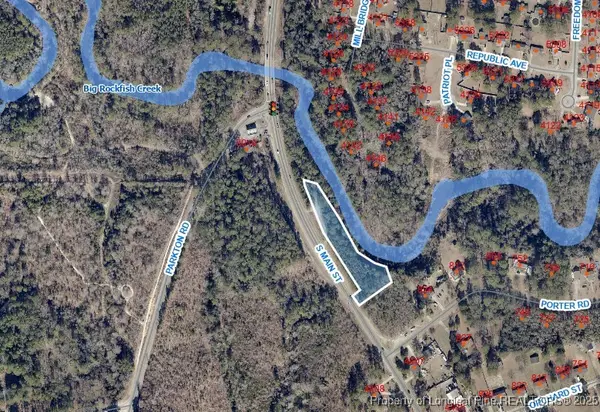1733 Thunder Gulch Trail, Hope Mills, NC 28348
Local realty services provided by:Better Homes and Gardens Real Estate Paracle
Listed by: the pennink teams powered by coldwell banker advantage
Office: coldwell banker advantage - fayetteville
MLS#:752716
Source:NC_FRAR
Price summary
- Price:$300,000
- Price per sq. ft.:$170.07
About this home
Welcome to 1733 Thunder Gulch Trail, a charming ranch-style home nestled at the end of a quiet cul-de-sac in the desirable Churchill Downs neighborhood. With no HOA and no city taxes, this home offers freedom and value in one of Hope Mills' most convenient locations. This well-maintained home features 3 bedrooms, 2 full bathrooms, a 2-car garage, and a new roof installed in 2025. The spacious backyard is fully fenced for privacy and includes a storage shed, perfect for tools, lawn equipment, or extra storage. Enjoy easy living with an open layout and plenty of outdoor space for entertaining, play, or pets. Don't miss this rare opportunity for peaceful cul-de-sac living in a well-established neighborhood with all the perks and none of the restrictions. ***USDA Eligible***
Contact an agent
Home facts
- Year built:2009
- Listing ID #:752716
- Added:115 day(s) ago
- Updated:November 25, 2025 at 08:44 AM
Rooms and interior
- Bedrooms:3
- Total bathrooms:2
- Full bathrooms:2
- Living area:1,764 sq. ft.
Heating and cooling
- Cooling:Central Air, Electric
- Heating:Heat Pump
Structure and exterior
- Year built:2009
- Building area:1,764 sq. ft.
- Lot area:0.39 Acres
Schools
- High school:Grays Creek Senior High
- Middle school:Grays Creek Middle School
Utilities
- Water:Public
- Sewer:Septic Tank
Finances and disclosures
- Price:$300,000
- Price per sq. ft.:$170.07
New listings near 1733 Thunder Gulch Trail
 $337,950Active4 beds 3 baths2,179 sq. ft.
$337,950Active4 beds 3 baths2,179 sq. ft.2149 Purebred Circle, Hope Mills, NC 28348
MLS# 739046Listed by: KELLER WILLIAMS REALTY (FAYETTEVILLE) $337,950Active4 beds 3 baths2,179 sq. ft.
$337,950Active4 beds 3 baths2,179 sq. ft.2209 Roadster Pony Lane, Hope Mills, NC 28348
MLS# 751391Listed by: KELLER WILLIAMS REALTY (FAYETTEVILLE) $339,950Active4 beds 3 baths2,152 sq. ft.
$339,950Active4 beds 3 baths2,152 sq. ft.2145 Purebred Circle, Hope Mills, NC 28348
MLS# 738960Listed by: KELLER WILLIAMS REALTY (FAYETTEVILLE) $337,950Active4 beds 3 baths2,179 sq. ft.
$337,950Active4 beds 3 baths2,179 sq. ft.2149 Purebred Circle, Hope Mills, NC 28348
MLS# 739046Listed by: KELLER WILLIAMS REALTY (FAYETTEVILLE) $337,950Active4 beds 3 baths2,179 sq. ft.
$337,950Active4 beds 3 baths2,179 sq. ft.2137 Purebred Circle, Hope Mills, NC 28348
MLS# 744831Listed by: KELLER WILLIAMS REALTY (FAYETTEVILLE) $337,950Active4 beds 3 baths2,179 sq. ft.
$337,950Active4 beds 3 baths2,179 sq. ft.2209 Roadster Pony Lane, Hope Mills, NC 28348
MLS# 751391Listed by: KELLER WILLIAMS REALTY (FAYETTEVILLE) $339,950Active4 beds 3 baths2,152 sq. ft.
$339,950Active4 beds 3 baths2,152 sq. ft.2145 Purebred Circle, Hope Mills, NC 28348
MLS# 738960Listed by: KELLER WILLIAMS REALTY (FAYETTEVILLE)- Open Tue, 11am to 1pm
 $337,950Active4 beds 3 baths2,179 sq. ft.
$337,950Active4 beds 3 baths2,179 sq. ft.2209 Roadster Pony Lane, Hope Mills, NC 28348
MLS# 751391Listed by: KELLER WILLIAMS REALTY (FAYETTEVILLE)  $35,000Active1.26 Acres
$35,000Active1.26 AcresS Main Street, Hope Mills, NC 28348
MLS# 750320Listed by: FRANKLIN JOHNSON COMMERCIAL REAL ESTATE- Open Sun, 1 to 3pmNew
 $389,000Active3 beds 3 baths2,408 sq. ft.
$389,000Active3 beds 3 baths2,408 sq. ft.6939 Running Fox Road, Hope Mills, NC 28348
MLS# 753032Listed by: KELLER WILLIAMS REALTY (FAYETTEVILLE)
