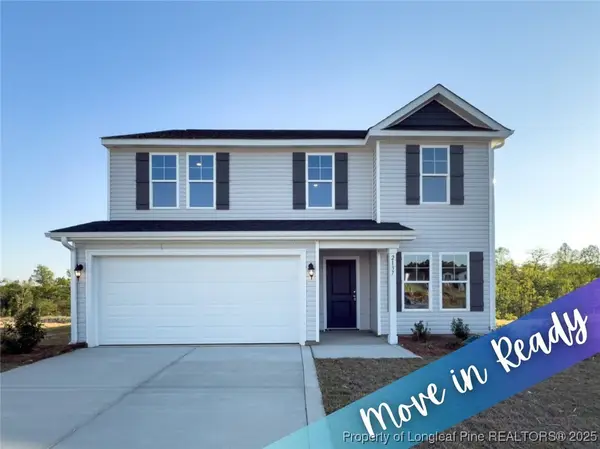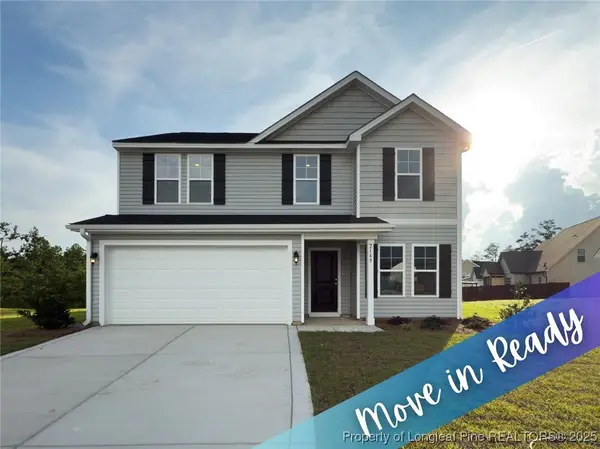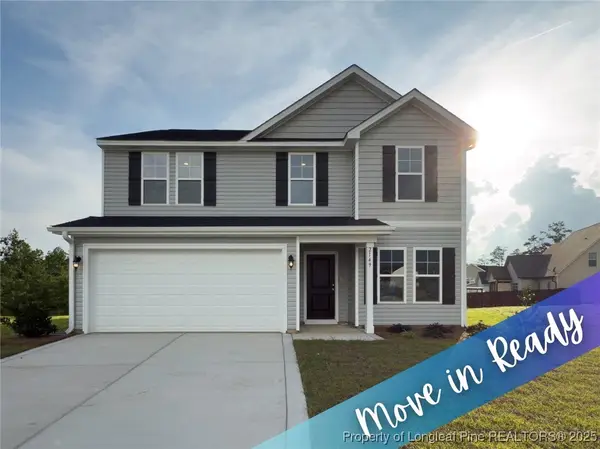2951 Peacock Street, Hope Mills, NC 28348
Local realty services provided by:Better Homes and Gardens Real Estate Paracle
2951 Peacock Street,Hope Mills, NC 28348
$173,000
- 3 Beds
- 2 Baths
- 1,210 sq. ft.
- Single family
- Pending
Listed by: magnolia southern homes, brandon loudermilk
Office: keller williams realty (fayetteville)
MLS#:LP740930
Source:RD
Price summary
- Price:$173,000
- Price per sq. ft.:$142.98
About this home
Affordable and well maintained ranch home in Hope Mills! This ranch home with 3 beds and 1.5 bath is the perfect balance between upgrades and price. Enjoy the large covered front porch before entering the home and finding fresh paint, new luxury vinyl plank flooring, upgraded kitchen appliances, new windows to include the new sliding glass door, new toilets, shower/tub comb and so much more! Great sized living space with tons of natural light, updated kitchen with white cabinetry, SS appliances makes cooking a breeze. Enjoy the large den which is perfect for a second living area or flex space for all your needs. Generous sized bedrooms and closets makes this great for families starting out of looking to downsize. Take a moment to watch the Carolina sunsets on the back patio overlooking the tree lined fenced yard with no rear neighbors. No HOA and county tax only means the possibility of a cheaper payment. Welcome home.
Contact an agent
Home facts
- Year built:1975
- Listing ID #:LP740930
- Added:243 day(s) ago
- Updated:November 26, 2025 at 08:49 AM
Rooms and interior
- Bedrooms:3
- Total bathrooms:2
- Full bathrooms:1
- Half bathrooms:1
- Living area:1,210 sq. ft.
Heating and cooling
- Heating:Heat Pump
Structure and exterior
- Year built:1975
- Building area:1,210 sq. ft.
- Lot area:0.21 Acres
Finances and disclosures
- Price:$173,000
- Price per sq. ft.:$142.98
New listings near 2951 Peacock Street
- New
 $215,000Active3 beds 2 baths1,448 sq. ft.
$215,000Active3 beds 2 baths1,448 sq. ft.6545 Celestial Pine Drive, Hope Mills, NC 28348
MLS# LP753686Listed by: DARLING HOMES NC  $337,950Active4 beds 3 baths2,179 sq. ft.
$337,950Active4 beds 3 baths2,179 sq. ft.2209 Roadster Pony Lane, Hope Mills, NC 28348
MLS# 751391Listed by: KELLER WILLIAMS REALTY (FAYETTEVILLE) $337,950Active4 beds 3 baths2,179 sq. ft.
$337,950Active4 beds 3 baths2,179 sq. ft.2209 Roadster Pony Lane, Hope Mills, NC 28348
MLS# 751391Listed by: KELLER WILLIAMS REALTY (FAYETTEVILLE) $337,950Active4 beds 3 baths2,179 sq. ft.
$337,950Active4 beds 3 baths2,179 sq. ft.2209 Roadster Pony Lane, Hope Mills, NC 28348
MLS# 751391Listed by: KELLER WILLIAMS REALTY (FAYETTEVILLE) $337,950Active4 beds 3 baths2,179 sq. ft.
$337,950Active4 beds 3 baths2,179 sq. ft.2209 Roadster Pony Lane, Hope Mills, NC 28348
MLS# 751391Listed by: KELLER WILLIAMS REALTY (FAYETTEVILLE) $337,950Active4 beds 3 baths2,179 sq. ft.
$337,950Active4 beds 3 baths2,179 sq. ft.2137 Purebred Circle, Hope Mills, NC 28348
MLS# 744831Listed by: KELLER WILLIAMS REALTY (FAYETTEVILLE) $337,950Active4 beds 3 baths2,179 sq. ft.
$337,950Active4 beds 3 baths2,179 sq. ft.2149 Purebred Circle, Hope Mills, NC 28348
MLS# 739046Listed by: KELLER WILLIAMS REALTY (FAYETTEVILLE) $337,950Active4 beds 3 baths2,179 sq. ft.
$337,950Active4 beds 3 baths2,179 sq. ft.2209 Roadster Pony Lane, Hope Mills, NC 28348
MLS# 751391Listed by: KELLER WILLIAMS REALTY (FAYETTEVILLE) $339,950Active4 beds 3 baths2,152 sq. ft.
$339,950Active4 beds 3 baths2,152 sq. ft.2145 Purebred Circle, Hope Mills, NC 28348
MLS# 738960Listed by: KELLER WILLIAMS REALTY (FAYETTEVILLE) $337,950Active4 beds 3 baths2,179 sq. ft.
$337,950Active4 beds 3 baths2,179 sq. ft.2149 Purebred Circle, Hope Mills, NC 28348
MLS# 739046Listed by: KELLER WILLIAMS REALTY (FAYETTEVILLE)
