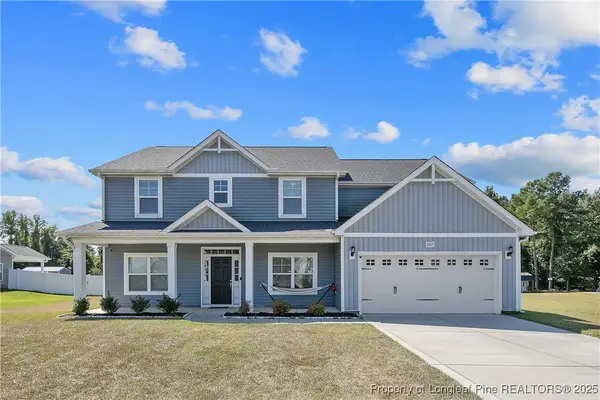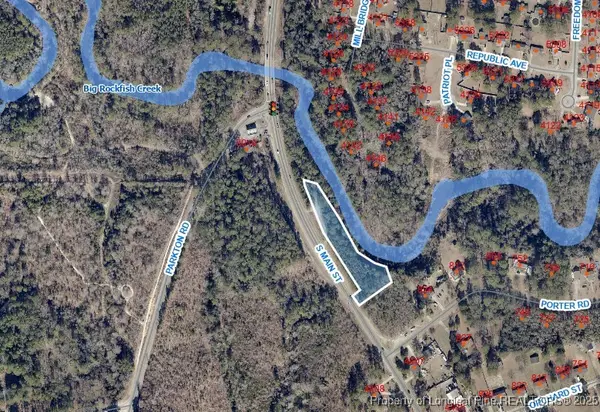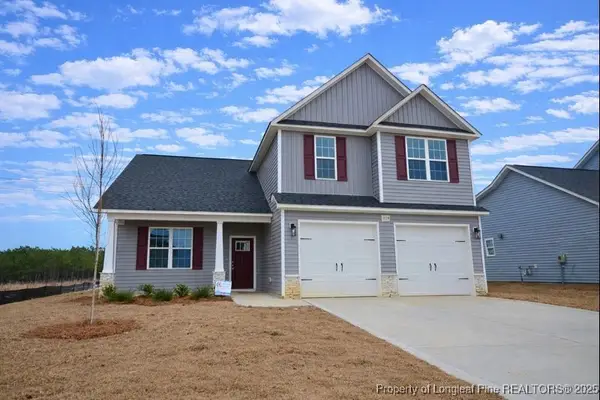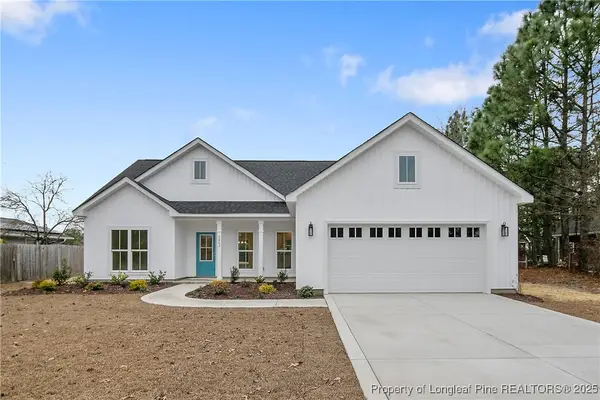3218 Pelligrini Avenue, Hope Mills, NC 28348
Local realty services provided by:Better Homes and Gardens Real Estate Paracle
3218 Pelligrini Avenue,Hope Mills, NC 28348
$230,000
- 3 Beds
- 2 Baths
- 1,359 sq. ft.
- Single family
- Active
Listed by: jeffellyn jeffy camacho
Office: onnit realty group
MLS#:750784
Source:NC_FRAR
Price summary
- Price:$230,000
- Price per sq. ft.:$169.24
About this home
Welcome to this beautifully renovated ranch-style home in the heart of Hope Mills. Featuring three bedrooms, two full bathrooms, and a bright open layout, this property has been thoughtfully updated with new flooring, fresh paint, modern fixtures, and stylish finishes throughout. The kitchen offers refreshed countertops, cabinetry, and appliances, while both bathrooms showcase custom-tiled showers and contemporary upgrades. A versatile bonus room with its own closet provides flexible space for an office, playroom, or guest area. Outside, the fenced backyard, new driveway, and brick veneer construction add both function and curb appeal. Please note: the current owners did not complete these renovations — all updates were completed prior to purchase. Conveniently located near schools, shopping, and major roadways, this move-in ready home offers lasting value and modern comfort in a sought-after location. Brand NEW HVAC in December 2024!
Contact an agent
Home facts
- Year built:1969
- Listing ID #:750784
- Added:93 day(s) ago
- Updated:December 29, 2025 at 04:12 PM
Rooms and interior
- Bedrooms:3
- Total bathrooms:2
- Full bathrooms:2
- Living area:1,359 sq. ft.
Heating and cooling
- Cooling:Central Air
- Heating:Gas
Structure and exterior
- Year built:1969
- Building area:1,359 sq. ft.
Schools
- High school:South View Senior High
- Middle school:South View Middle School
Utilities
- Water:Public
- Sewer:Public Sewer
Finances and disclosures
- Price:$230,000
- Price per sq. ft.:$169.24
New listings near 3218 Pelligrini Avenue
 $325,000Active29.66 Acres
$325,000Active29.66 AcresLegion Road, Hope Mills, NC 28348
MLS# 630440Listed by: FRANKLIN JOHNSON COMMERCIAL REAL ESTATE $435,000Active4 beds 3 baths2,957 sq. ft.
$435,000Active4 beds 3 baths2,957 sq. ft.6763 Running Fox Road, Hope Mills, NC 28348
MLS# 749791Listed by: BHHS ALL AMERICAN HOMES #2 $35,000Active1.26 Acres
$35,000Active1.26 AcresS Main Street, Hope Mills, NC 28348
MLS# 750320Listed by: FRANKLIN JOHNSON COMMERCIAL REAL ESTATE $337,950Active4 beds 3 baths2,179 sq. ft.
$337,950Active4 beds 3 baths2,179 sq. ft.2209 Roadster Pony Lane, Hope Mills, NC 28348
MLS# 751391Listed by: KELLER WILLIAMS REALTY (FAYETTEVILLE)- New
 $330,000Active4 beds 3 baths2,061 sq. ft.
$330,000Active4 beds 3 baths2,061 sq. ft.1212 Thistle Gold Drive, Hope Mills, NC 28348
MLS# 10138497Listed by: MARK SPAIN REAL ESTATE  $435,000Active4 beds 3 baths2,957 sq. ft.
$435,000Active4 beds 3 baths2,957 sq. ft.6763 Running Fox Road, Hope Mills, NC 28348
MLS# 749791Listed by: BHHS ALL AMERICAN HOMES #2 $35,000Active1.26 Acres
$35,000Active1.26 AcresS Main Street, Hope Mills, NC 28348
MLS# 750320Listed by: FRANKLIN JOHNSON COMMERCIAL REAL ESTATE- New
 $384,900Active4 beds 3 baths2,344 sq. ft.
$384,900Active4 beds 3 baths2,344 sq. ft.1724 Man-o-war (lot 336) Drive, Hope Mills, NC 28348
MLS# 754942Listed by: COLDWELL BANKER ADVANTAGE - FAYETTEVILLE - New
 $286,400Active3 beds 2 baths1,432 sq. ft.
$286,400Active3 beds 2 baths1,432 sq. ft.5803 Labonte Drive, Hope Mills, NC 28348
MLS# 754935Listed by: REAL ESTATE PREMIER GROUP, LLC.  $325,000Active29.66 Acres
$325,000Active29.66 AcresLegion Road, Hope Mills, NC 28348
MLS# 630440Listed by: FRANKLIN JOHNSON COMMERCIAL REAL ESTATE
