3850 Standardbred Drive, Hope Mills, NC 28348
Local realty services provided by:Better Homes and Gardens Real Estate Paracle
3850 Standardbred Drive,Hope Mills, NC 28348
$399,900
- 4 Beds
- 3 Baths
- 2,897 sq. ft.
- Single family
- Active
Listed by: roxanne jackson
Office: lpt realty llc.
MLS#:LP747723
Source:RD
Price summary
- Price:$399,900
- Price per sq. ft.:$138.04
- Monthly HOA dues:$15.42
About this home
Welcome to this stunning 2897 sq ft home that seamlessly blends space, style, and functionality. This thoughtfully designed layout features 4 spacious bedrooms, including one conveniently located downstairs for easy access. You'll also find a dedicated study on the main floor and an additional office upstairs—perfect for remote work, homeschooling, or pursuing your favorite hobbies. The formal dining room boasts elegant coffered ceilings and neutral tones, setting the perfect stage for entertaining guests or enjoying family meals. The expansive kitchen is a chef's dream, with sleek quartz countertops, stainless steel appliances, ample cabinetry, and plenty of room for everyone to gather and create lasting memories. Durable LVP flooring flows through high-traffic areas, providing easy maintenance without sacrificing style. The MASSIVE primary suite serves as a true retreat, offering an abundance of space to relax, unwind, and recharge. The walk-in closet is truly impressive, providing ample storage for your wardrobe and beyond.Conveniently located in the heart of Hope Mills, just minutes from the shopping, this home truly checks all the boxes. Whether you're looking for a spacious family home or a place to grow into, this one is ready for you—come see it today!
Contact an agent
Home facts
- Year built:2020
- Listing ID #:LP747723
- Added:121 day(s) ago
- Updated:November 26, 2025 at 04:26 PM
Rooms and interior
- Bedrooms:4
- Total bathrooms:3
- Full bathrooms:3
- Living area:2,897 sq. ft.
Heating and cooling
- Cooling:Central Air, Electric
- Heating:Heat Pump, Zoned
Structure and exterior
- Year built:2020
- Building area:2,897 sq. ft.
Finances and disclosures
- Price:$399,900
- Price per sq. ft.:$138.04
New listings near 3850 Standardbred Drive
 $325,000Active29.66 Acres
$325,000Active29.66 AcresLegion Road, Hope Mills, NC 28348
MLS# 630440Listed by: FRANKLIN JOHNSON COMMERCIAL REAL ESTATE- New
 $295,000Active3 beds 3 baths1,738 sq. ft.
$295,000Active3 beds 3 baths1,738 sq. ft.5609 Prestonfield Lane, Hope Mills, NC 28348
MLS# 753599Listed by: KELLER WILLIAMS REALTY (FAYETTEVILLE) - New
 $215,000Active3 beds 2 baths1,448 sq. ft.
$215,000Active3 beds 2 baths1,448 sq. ft.6545 Celestial Pine Drive, Hope Mills, NC 28348
MLS# LP753686Listed by: DARLING HOMES NC  $337,950Active4 beds 3 baths2,179 sq. ft.
$337,950Active4 beds 3 baths2,179 sq. ft.2209 Roadster Pony Lane, Hope Mills, NC 28348
MLS# 751391Listed by: KELLER WILLIAMS REALTY (FAYETTEVILLE)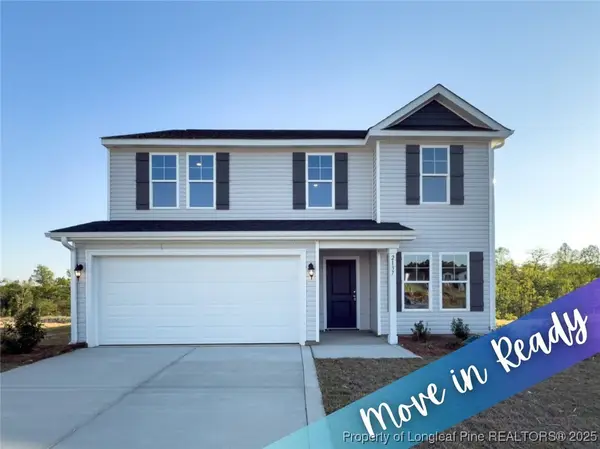 $337,950Active4 beds 3 baths2,179 sq. ft.
$337,950Active4 beds 3 baths2,179 sq. ft.2137 Purebred Circle, Hope Mills, NC 28348
MLS# 744831Listed by: KELLER WILLIAMS REALTY (FAYETTEVILLE)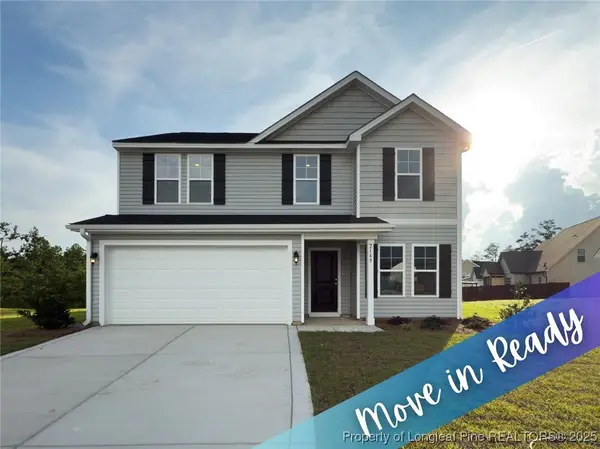 $337,950Active4 beds 3 baths2,179 sq. ft.
$337,950Active4 beds 3 baths2,179 sq. ft.2149 Purebred Circle, Hope Mills, NC 28348
MLS# 739046Listed by: KELLER WILLIAMS REALTY (FAYETTEVILLE)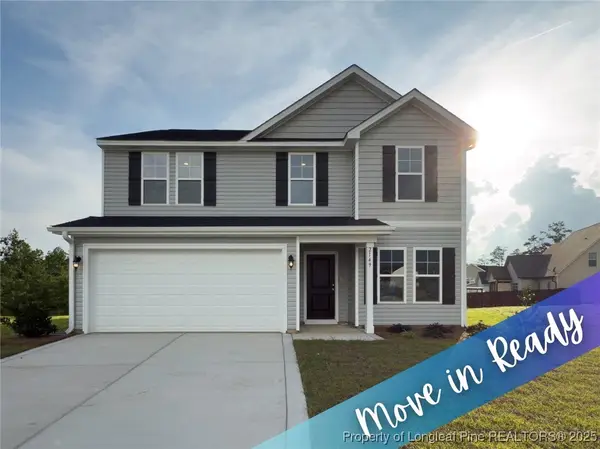 $339,950Active4 beds 3 baths2,152 sq. ft.
$339,950Active4 beds 3 baths2,152 sq. ft.2145 Purebred Circle, Hope Mills, NC 28348
MLS# 738960Listed by: KELLER WILLIAMS REALTY (FAYETTEVILLE)- Coming SoonOpen Sun, 2 to 4pm
 $389,000Coming Soon3 beds 3 baths
$389,000Coming Soon3 beds 3 baths6939 Running Fox Road, Hope Mills, NC 28348
MLS# LP753032Listed by: KELLER WILLIAMS REALTY (FAYETTEVILLE) 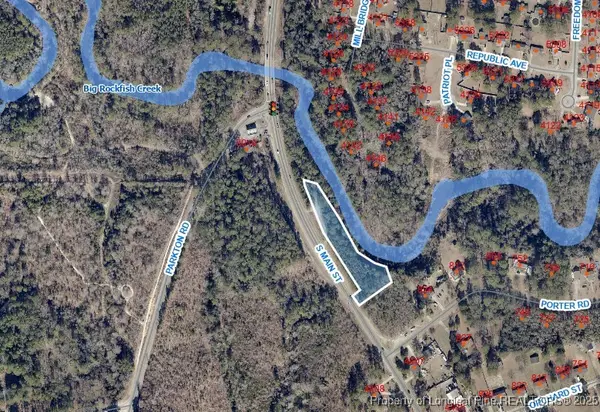 $35,000Active1.26 Acres
$35,000Active1.26 AcresS Main Street, Hope Mills, NC 28348
MLS# 750320Listed by: FRANKLIN JOHNSON COMMERCIAL REAL ESTATE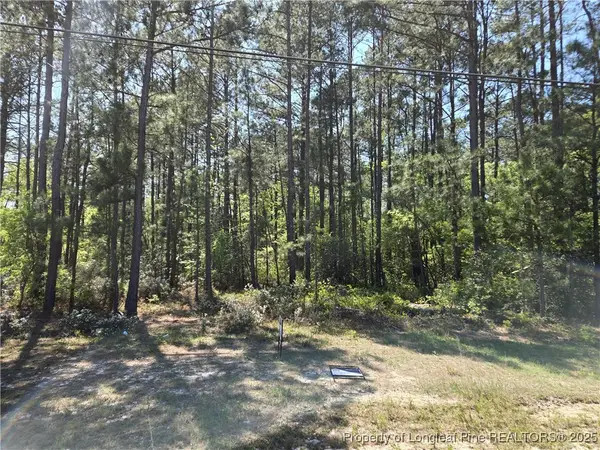 $39,950Active0.48 Acres
$39,950Active0.48 Acres000 S Main Street, Hope Mills, NC 28348
MLS# 742427Listed by: GRANT-MURRAY REAL ESTATE LLC.
