3919 Bowen Avenue, Hope Mills, NC 28348
Local realty services provided by:Better Homes and Gardens Real Estate Paracle
Listed by:t.k. real estate group
Office:coldwell banker advantage #3-southern pines
MLS#:748886
Source:NC_FRAR
Price summary
- Price:$279,900
- Price per sq. ft.:$111.16
About this home
Amazing Deal! JUST REDUCED $15,000 & OFFERING $10,000 USE-AS-YOU-CHOOSE BUYER ALLOWANCE! 5BD/3BTH w/ Bonus & In-Ground Pool w/ Slide Located in S. Hampton Subd. of Hope Mills, ALL FOR UNDER 300K!!! With Some TLC, It Could Easily Be Brought Back to Its Hay Day! Low Price Adjusted Well Below Comps! Loc. in Same Vicinity, to Reflect Repairs Needed! Family of 7 Still Occupy Home in Livable Condition. Plus, There's SO MUCH Potential, w/ High Probability of Instant Equity! Be Welcomed by Inviting Front Yard w/ Est. Landscaping & Covered Front Porch, Perfect for Rocking Chairs & Beautiful, Carolina Fall Nights, Just Around the Corner! XL Living RM Incl. Gas Log, Vented Fireplace & Plenty of Space for Hosting & Entertaining Guests! Spacious Eat-in Kitchen Offers Ample Cabinet & Counter Space, SS Appls & French Door Fridge, w/ Room for Movable Island & Seller is Leaving Theirs! Dining Area is Connected w/ Beautiful Bay Window! HUGE Master En-Suite, w/ Bed & Bath, Incl. Walk-in Closet, Double Vanity, Jetted Tub, & Separate Walk-in Shower, Loc. Downstairs, Along w/ 2 Guest Bedrooms & Main Guest Bath. Separate Office/Den & Laundry Room Complete 1st Floor! 2nd Floor Offers Bonus Room w/ 2 More Guest Bedrooms & 3rd Full Bath! Both Guest Baths Offer Tub/Shower Combos! Saving Best For Last, Walk Out to Fully Fenced-In, Backyard Oasis w/ Deck & Separate Patio, Refreshing In-ground Pool w/ Water Slide for Hot Carolina, Summer Days, Fresh Lawncare, & Pool House w/ Loft for Extra Storage, Plus, Shed Offering Even More Storage Room! Upgrades & Repairs Completed: NEWER ROOF, DOWNSTAIRS HVAC, & POOL LINER (2024)! NEW POOL PUMP, NEW BACK DOOR, NEW DISHWASHER & MICROWAVE, Plus, NEW LOCKS (2025)! Master Bedroom Door to be Replaced. Home to be Professionally Cleaned Upon Sellers' Move Out! SOLD AS-IS!!! Please Review RPD for Add'l Info & Schedule Appt to See ALL This Beauty Has to Offer! Take Advantage of Amazing Deal & Get Your Hands on This Diamond in the Rough, Before Someone else Does!
Contact an agent
Home facts
- Year built:2002
- Listing ID #:748886
- Added:54 day(s) ago
- Updated:October 05, 2025 at 07:49 AM
Rooms and interior
- Bedrooms:5
- Total bathrooms:3
- Full bathrooms:3
- Living area:2,518 sq. ft.
Heating and cooling
- Cooling:Central Air, Electric
- Heating:Heat Pump
Structure and exterior
- Year built:2002
- Building area:2,518 sq. ft.
- Lot area:0.27 Acres
Schools
- High school:South View Senior High
- Middle school:Hope Mills Middle School
- Elementary school:C. Wayne Collier Elementary
Utilities
- Water:Public
- Sewer:Public Sewer
Finances and disclosures
- Price:$279,900
- Price per sq. ft.:$111.16
New listings near 3919 Bowen Avenue
- New
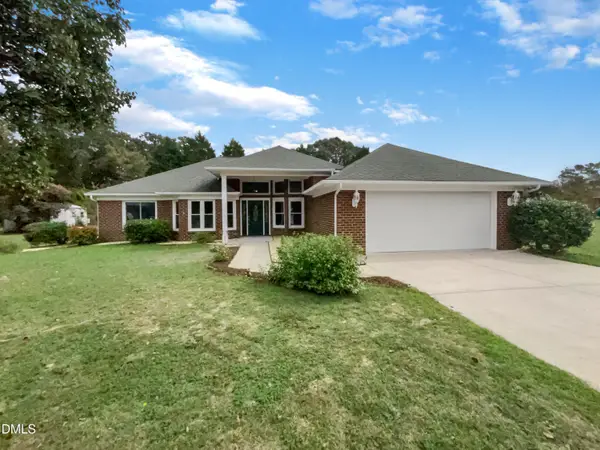 $284,000Active3 beds 2 baths1,653 sq. ft.
$284,000Active3 beds 2 baths1,653 sq. ft.5105 Preakness Place, Hope Mills, NC 28348
MLS# 10128565Listed by: MARK SPAIN REAL ESTATE 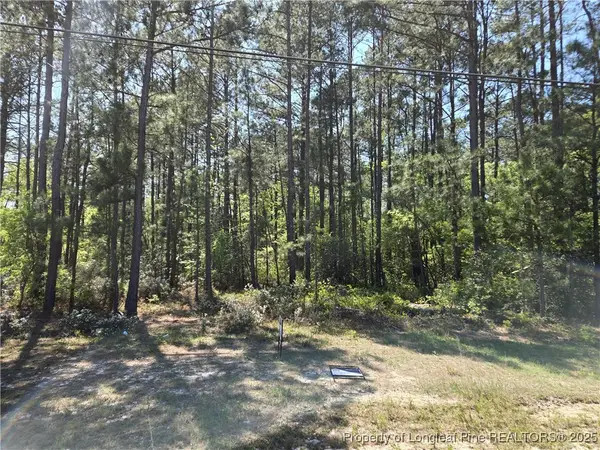 $39,950Active0.48 Acres
$39,950Active0.48 Acres000 S Main Street, Hope Mills, NC 28348
MLS# 742427Listed by: GRANT-MURRAY REAL ESTATE LLC.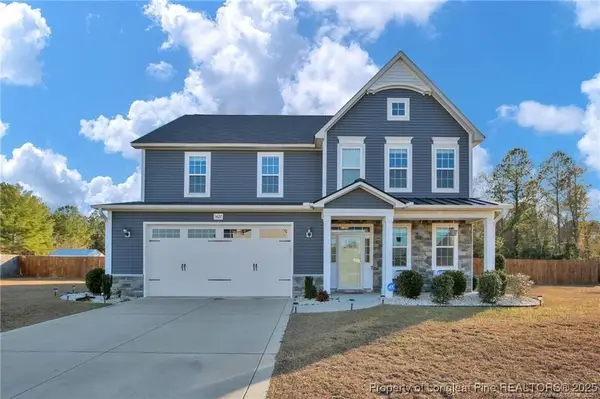 $415,000Active4 beds 3 baths2,916 sq. ft.
$415,000Active4 beds 3 baths2,916 sq. ft.1427 Creekwood Road, Hope Mills, NC 28348
MLS# 742867Listed by: BOWDEN ELITE REALTY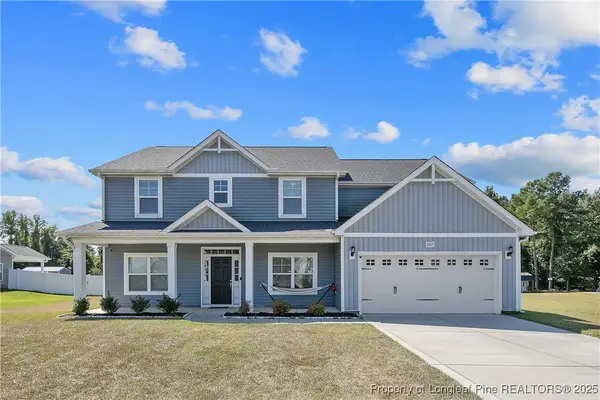 $440,000Active4 beds 3 baths2,957 sq. ft.
$440,000Active4 beds 3 baths2,957 sq. ft.6763 Running Fox Road, Hope Mills, NC 28348
MLS# 749791Listed by: BHHS ALL AMERICAN HOMES #2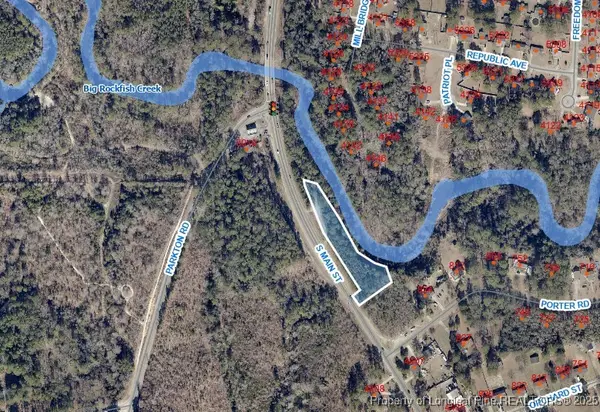 $40,000Active1.26 Acres
$40,000Active1.26 AcresS Main Street, Hope Mills, NC 28348
MLS# 750320Listed by: FRANKLIN JOHNSON COMMERCIAL REAL ESTATE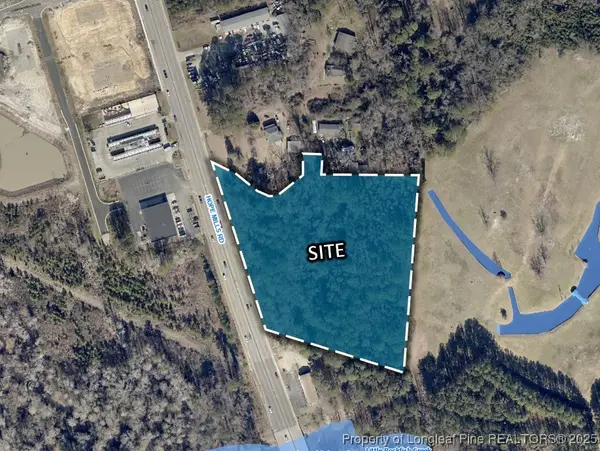 $200,000Active5.92 Acres
$200,000Active5.92 Acres0 (TBD) Hope Mills Road, Fayetteville, NC 28306
MLS# 750553Listed by: FRANKLIN JOHNSON COMMERCIAL REAL ESTATE- New
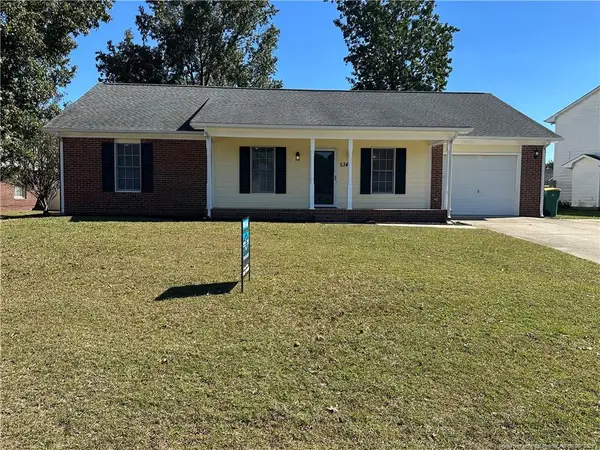 $242,000Active3 beds 3 baths1,524 sq. ft.
$242,000Active3 beds 3 baths1,524 sq. ft.5347 Old Railroad Way, Hope Mills, NC 28348
MLS# LP752008Listed by: BEDROCK REALTY  $325,000Active29.66 Acres
$325,000Active29.66 AcresLegion Road, Hope Mills, NC 28348
MLS# 630440Listed by: FRANKLIN JOHNSON COMMERCIAL REAL ESTATE $274,900Active3 beds 3 baths1,774 sq. ft.
$274,900Active3 beds 3 baths1,774 sq. ft.1414 Seabiscuit Drive, Parkton, NC 28371
MLS# 742951Listed by: RE/MAX CHOICE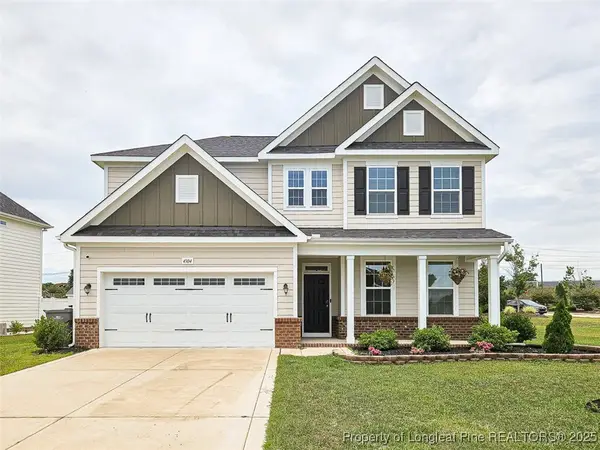 $458,000Active4 beds 3 baths2,678 sq. ft.
$458,000Active4 beds 3 baths2,678 sq. ft.4304 Scout Camp Drive, Fayetteville, NC 28306
MLS# 744591Listed by: COLDWELL BANKER ADVANTAGE - FAYETTEVILLE
