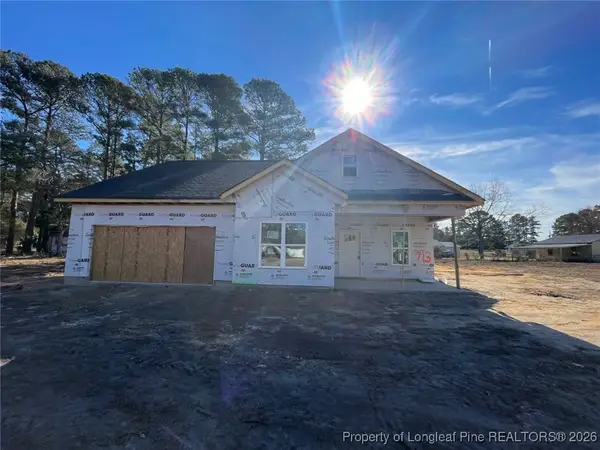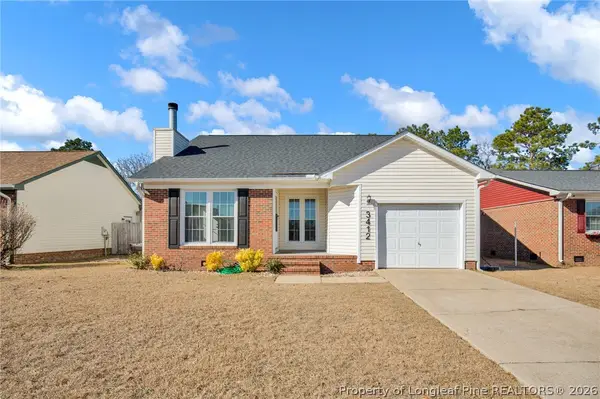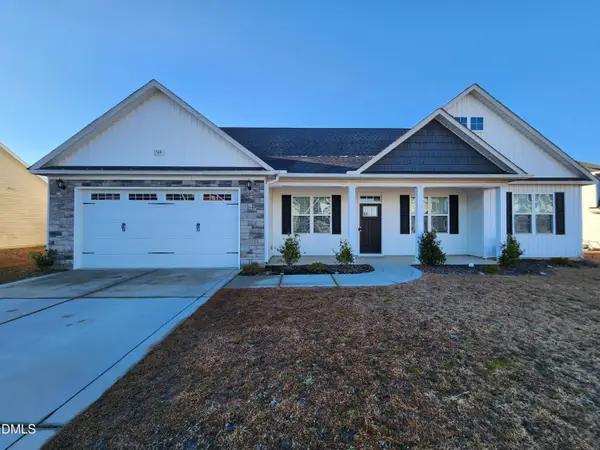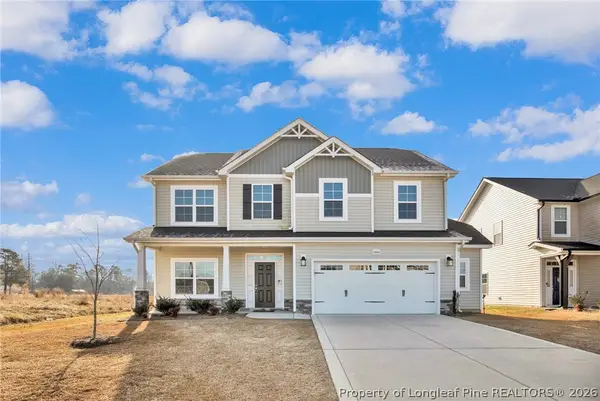3929 Hamilton Street, Hope Mills, NC 28348
Local realty services provided by:Better Homes and Gardens Real Estate Paracle
3929 Hamilton Street,Hope Mills, NC 28348
$287,900
- 3 Beds
- 3 Baths
- 1,765 sq. ft.
- Townhouse
- Active
Listed by: longleaf team powered by longleaf properties
Office: longleaf properties of sandhills llc.
MLS#:LP748747
Source:RD
Price summary
- Price:$287,900
- Price per sq. ft.:$163.12
About this home
Brand New Construction Townhomes in the Heart of Hope Mills! Welcome home to these stunning new construction townhomes offering 1,765 sq ft of thoughtfully designed living space. Featuring 3 spacious bedrooms, 2.5 bathrooms, an office/flex space, and a one car garage, this open floor plan is perfect for modern living and entertaining. Step into the beautiful kitchen complete with a large island, stainless steel appliances, soft close cabinets and drawers, and an oversized pantry, ideal for storing all your small kitchen appliances and more. Upstairs, enjoy a luxurious primary suite with a generous walk-in closet and bathroom featuring a dual sink vanity. Two additional bedrooms, a full bath, and a large laundry room provide plenty of space and convenience for the whole family. Located in the heart of downtown Hope Mills, you’ll love being close to schools, parks, shopping, dining, major highways, and Ft. Bragg. This is the low-maintenance, high-style lifestyle you’ve been dreaming of!
Contact an agent
Home facts
- Year built:2026
- Listing ID #:LP748747
- Added:154 day(s) ago
- Updated:February 10, 2026 at 04:34 PM
Rooms and interior
- Bedrooms:3
- Total bathrooms:3
- Full bathrooms:2
- Half bathrooms:1
- Living area:1,765 sq. ft.
Heating and cooling
- Heating:Heat Pump
Structure and exterior
- Year built:2026
- Building area:1,765 sq. ft.
Finances and disclosures
- Price:$287,900
- Price per sq. ft.:$163.12
New listings near 3929 Hamilton Street
- New
 $399,900Active4 beds 3 baths3,086 sq. ft.
$399,900Active4 beds 3 baths3,086 sq. ft.1453 Dulles Road, Hope Mills, NC 28348
MLS# LP757092Listed by: W.S. WELLONS REALTY  $280,000Active3 beds 2 baths1,405 sq. ft.
$280,000Active3 beds 2 baths1,405 sq. ft.713 Porter Road, Hope Mills, NC 28348
MLS# 755542Listed by: FATHOM REALTY NC, LLC FAY.- New
 $205,000Active3 beds 2 baths1,283 sq. ft.
$205,000Active3 beds 2 baths1,283 sq. ft.3412 Crosswinds Drive, Hope Mills, NC 28348
MLS# 757163Listed by: CENTURY 21 THE REALTY GROUP - New
 $410,000Active5 beds 3 baths2,836 sq. ft.
$410,000Active5 beds 3 baths2,836 sq. ft.1528 Vergeland Drive, Hope Mills, NC 28348
MLS# 10145532Listed by: BEYCOME BROKERAGE REALTY LLC - New
 $369,000Active3 beds 2 baths2,520 sq. ft.
$369,000Active3 beds 2 baths2,520 sq. ft.5945 Muscat Road, Hope Mills, NC 28348
MLS# LP757144Listed by: MILITARY FAMILY REALTY LLC - New
 $129,950Active3 beds 3 baths1,894 sq. ft.
$129,950Active3 beds 3 baths1,894 sq. ft.5001 Sycamore Drive, Hope Mills, NC 28348
MLS# 4343754Listed by: THE SHOP REAL ESTATE CO. - New
 $399,990Active4 beds 3 baths2,325 sq. ft.
$399,990Active4 beds 3 baths2,325 sq. ft.5444 Debut Avenue, Hope Mills, NC 28348
MLS# 757106Listed by: JAI & COMPANY REALTY  $212,600Pending3 beds 2 baths1,103 sq. ft.
$212,600Pending3 beds 2 baths1,103 sq. ft.5886 Ingersol Circle, Hope Mills, NC 28348
MLS# LP757076Listed by: KELLER WILLIAMS REALTY (FAYETTEVILLE)- New
 $229,500Active3 beds 2 baths1,208 sq. ft.
$229,500Active3 beds 2 baths1,208 sq. ft.6138 Lexington Drive, Hope Mills, NC 28348
MLS# 756482Listed by: RE/MAX CHOICE - New
 $225,000Active3 beds 2 baths1,202 sq. ft.
$225,000Active3 beds 2 baths1,202 sq. ft.4405 Haskell Drive, Hope Mills, NC 28348
MLS# LP757043Listed by: MAIN STREET REALTY INC.

