4013 Shire Street, Hope Mills, NC 28348
Local realty services provided by:Better Homes and Gardens Real Estate Paracle
4013 Shire Street,Hope Mills, NC 28348
$315,000
- 4 Beds
- 3 Baths
- 2,241 sq. ft.
- Single family
- Pending
Listed by:paula dingwall
Office:homes at fort bragg, llc.
MLS#:749214
Source:NC_FRAR
Price summary
- Price:$315,000
- Price per sq. ft.:$140.56
- Monthly HOA dues:$15
About this home
Back on the market since withdrawn on Sept 5th! Priced competitively with 5K in seller closing costs & a $500. home warranty allowance. This move-in-ready residence boasts mature shrubs in front, a NEW roof, NEW range & microwave and is situated on a dead end Street. Better than new construction with your personal mailbox, garage with epoxy flooring & ample shelving, gutters at both the front & back of house, AND a privacy fence, PLUS Great room is equipped with a fireplace AND wired for surround sound! All 4 bedrooms including the laundry room are located upstairs. Owner Suite features a walk-in closet, garden tub, separate shower & dual vanities. Second full bathroom boasts a tub and dual vanities as well. This property is strategically located close to many amenities. East access to Fort Bragg, under 2 miles to Millstone movie theater, family attractions, restaurants, Harris Teeter, health & drug stores, and minutes from the Camden Road interchange with access to the I-295 North. Completion of the interchanges scheduled for summer 2026. See more here: https://www.ncdot.gov/projects/fayetteville-outer-loop/Pages/project-highlights.aspx
Contact an agent
Home facts
- Year built:2014
- Listing ID #:749214
- Added:58 day(s) ago
- Updated:October 21, 2025 at 07:43 AM
Rooms and interior
- Bedrooms:4
- Total bathrooms:3
- Full bathrooms:2
- Half bathrooms:1
- Living area:2,241 sq. ft.
Heating and cooling
- Heating:Heat Pump, Zoned
Structure and exterior
- Year built:2014
- Building area:2,241 sq. ft.
- Lot area:0.22 Acres
Schools
- High school:South View Senior High
- Middle school:Hope Mills Middle School
- Elementary school:C. Wayne Collier Elementary
Utilities
- Water:Public
- Sewer:Public Sewer
Finances and disclosures
- Price:$315,000
- Price per sq. ft.:$140.56
New listings near 4013 Shire Street
- New
 $140,000Active4 beds 2 baths1,787 sq. ft.
$140,000Active4 beds 2 baths1,787 sq. ft.5238 Perry Oliver Drive, Hope Mills, NC 28348
MLS# LP752059Listed by: FATHOM REALTY NC, LLC FAY. - New
 $225,000Active4 beds 2 baths1,314 sq. ft.
$225,000Active4 beds 2 baths1,314 sq. ft.5909 Spinner Road, Hope Mills, NC 28348
MLS# 10128753Listed by: MARK SPAIN REAL ESTATE - New
 $249,900Active2 beds 1 baths792 sq. ft.
$249,900Active2 beds 1 baths792 sq. ft.5026 Cameron Road, Hope Mills, NC 28348
MLS# 10128739Listed by: MARK SPAIN REAL ESTATE - New
 $55,000Active1.89 Acres
$55,000Active1.89 Acres2608 Blowing Rock Court, Hope Mills, NC 28348
MLS# 752035Listed by: EXP REALTY LLC - New
 $406,023Active4 beds 4 baths2,533 sq. ft.
$406,023Active4 beds 4 baths2,533 sq. ft.4546 Bunkers Bay, Homesite 3 Lane, Hope Mills, NC 28371
MLS# 752056Listed by: REALTY WORLD PROPERTIES OF THE PINES - New
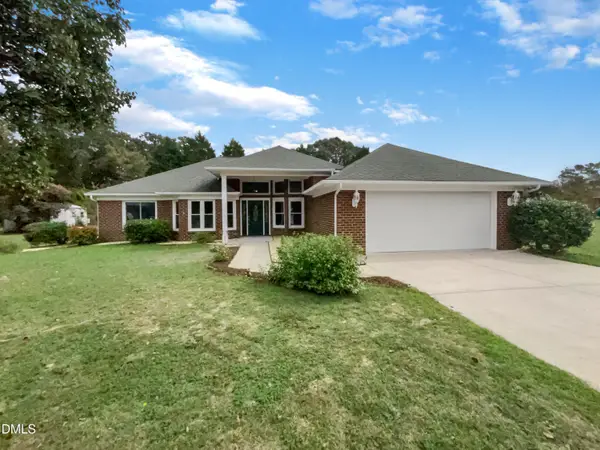 $284,000Active3 beds 2 baths1,653 sq. ft.
$284,000Active3 beds 2 baths1,653 sq. ft.5105 Preakness Place, Hope Mills, NC 28348
MLS# 10128565Listed by: MARK SPAIN REAL ESTATE 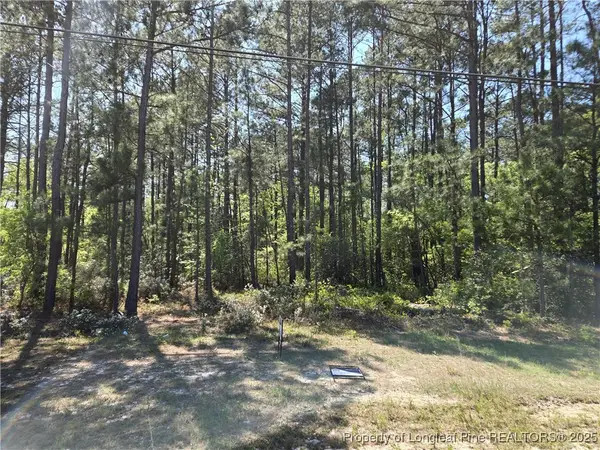 $39,950Active0.48 Acres
$39,950Active0.48 Acres000 S Main Street, Hope Mills, NC 28348
MLS# 742427Listed by: GRANT-MURRAY REAL ESTATE LLC.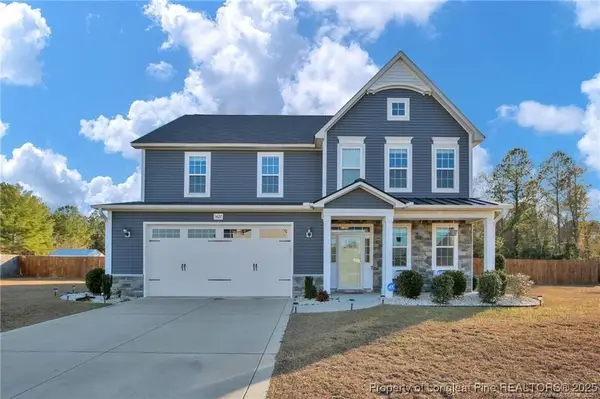 $415,000Active4 beds 3 baths2,916 sq. ft.
$415,000Active4 beds 3 baths2,916 sq. ft.1427 Creekwood Road, Hope Mills, NC 28348
MLS# 742867Listed by: BOWDEN ELITE REALTY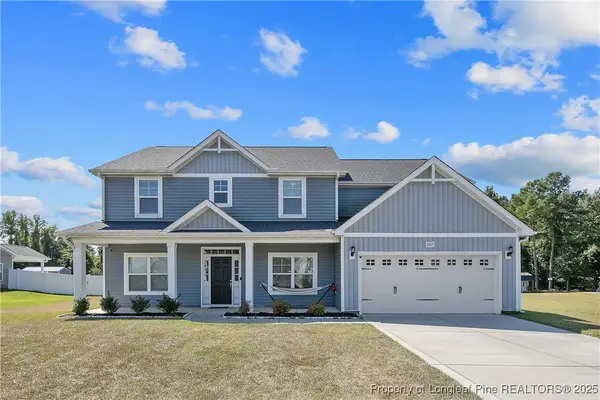 $440,000Active4 beds 3 baths2,957 sq. ft.
$440,000Active4 beds 3 baths2,957 sq. ft.6763 Running Fox Road, Hope Mills, NC 28348
MLS# 749791Listed by: BHHS ALL AMERICAN HOMES #2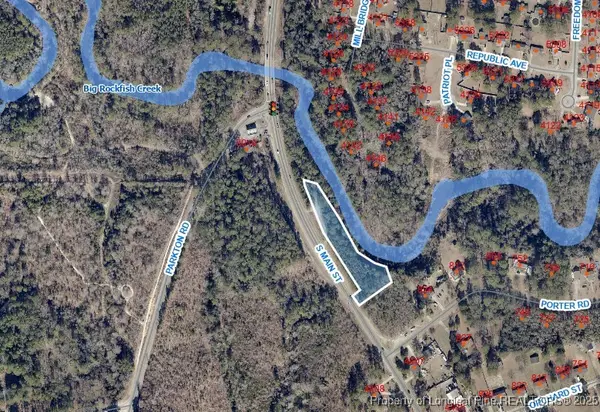 $40,000Active1.26 Acres
$40,000Active1.26 AcresS Main Street, Hope Mills, NC 28348
MLS# 750320Listed by: FRANKLIN JOHNSON COMMERCIAL REAL ESTATE
