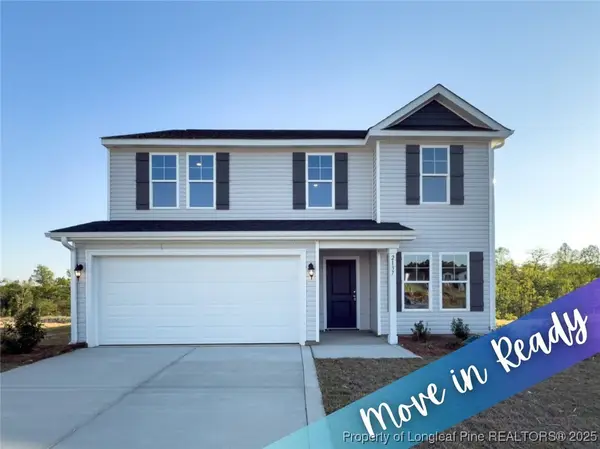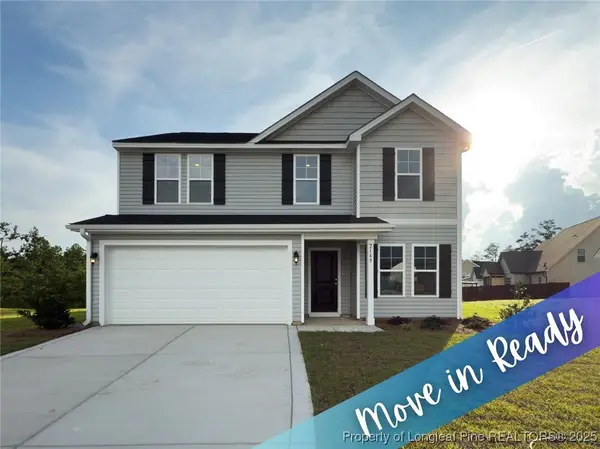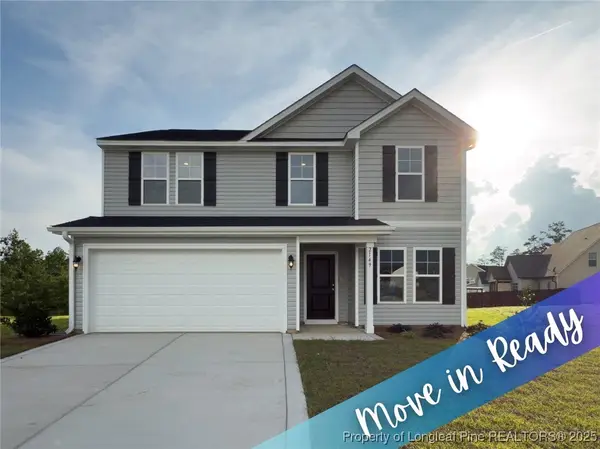4307 Bridge Street, Hope Mills, NC 28348
Local realty services provided by:Better Homes and Gardens Real Estate Paracle
4307 Bridge Street,Hope Mills, NC 28348
$239,900
- 3 Beds
- 2 Baths
- 1,682 sq. ft.
- Single family
- Pending
Listed by: uta belletete
Office: re/max choice
MLS#:LP751127
Source:RD
Price summary
- Price:$239,900
- Price per sq. ft.:$142.63
About this home
Welcome to this beautifully updated 3-bedroom, 2-bath home in the desirable Fairway Forest community! A charming front porch and entry foyer set the tone, leading into a spacious living room that flows seamlessly into the dining area—perfect for both everyday living and entertaining.The kitchen is a standout with ample counter space, a stylish tiled backsplash, newer appliances, and a sleek stainless steel hood. The primary suite offers privacy and comfort, featuring a fully tiled ensuite bath with a walk-in, wheelchair-accessible shower.An additional flex space serves perfectly as a family room, game room, or utility area—ideal for modern lifestyles. Step outside to enjoy the large, fenced backyard with a patio, perfect for relaxing, gardening, or hosting guests.Major updates include:Roof (2012) with a transferable warranty, HVAC system (2017), Updated pipes and plumbing, New water heater(2023), Remodeled bathrooms (2019), Newer crawlspace vapor barrier & insulation, ADT security system conveys. Located just minutes from I-295, this home offers convenience, comfort, and thoughtful upgrades throughout. A must-see! Back on market at no fault of seller - Buyers job transfer fell through.
Contact an agent
Home facts
- Year built:1990
- Listing ID #:LP751127
- Added:126 day(s) ago
- Updated:November 26, 2025 at 08:49 AM
Rooms and interior
- Bedrooms:3
- Total bathrooms:2
- Full bathrooms:2
- Living area:1,682 sq. ft.
Heating and cooling
- Cooling:Central Air, Electric
Structure and exterior
- Year built:1990
- Building area:1,682 sq. ft.
- Lot area:0.37 Acres
Finances and disclosures
- Price:$239,900
- Price per sq. ft.:$142.63
New listings near 4307 Bridge Street
- New
 $215,000Active3 beds 2 baths1,448 sq. ft.
$215,000Active3 beds 2 baths1,448 sq. ft.6545 Celestial Pine Drive, Hope Mills, NC 28348
MLS# LP753686Listed by: DARLING HOMES NC  $337,950Active4 beds 3 baths2,179 sq. ft.
$337,950Active4 beds 3 baths2,179 sq. ft.2209 Roadster Pony Lane, Hope Mills, NC 28348
MLS# 751391Listed by: KELLER WILLIAMS REALTY (FAYETTEVILLE) $337,950Active4 beds 3 baths2,179 sq. ft.
$337,950Active4 beds 3 baths2,179 sq. ft.2209 Roadster Pony Lane, Hope Mills, NC 28348
MLS# 751391Listed by: KELLER WILLIAMS REALTY (FAYETTEVILLE) $337,950Active4 beds 3 baths2,179 sq. ft.
$337,950Active4 beds 3 baths2,179 sq. ft.2209 Roadster Pony Lane, Hope Mills, NC 28348
MLS# 751391Listed by: KELLER WILLIAMS REALTY (FAYETTEVILLE) $337,950Active4 beds 3 baths2,179 sq. ft.
$337,950Active4 beds 3 baths2,179 sq. ft.2209 Roadster Pony Lane, Hope Mills, NC 28348
MLS# 751391Listed by: KELLER WILLIAMS REALTY (FAYETTEVILLE) $337,950Active4 beds 3 baths2,179 sq. ft.
$337,950Active4 beds 3 baths2,179 sq. ft.2137 Purebred Circle, Hope Mills, NC 28348
MLS# 744831Listed by: KELLER WILLIAMS REALTY (FAYETTEVILLE) $337,950Active4 beds 3 baths2,179 sq. ft.
$337,950Active4 beds 3 baths2,179 sq. ft.2149 Purebred Circle, Hope Mills, NC 28348
MLS# 739046Listed by: KELLER WILLIAMS REALTY (FAYETTEVILLE) $337,950Active4 beds 3 baths2,179 sq. ft.
$337,950Active4 beds 3 baths2,179 sq. ft.2209 Roadster Pony Lane, Hope Mills, NC 28348
MLS# 751391Listed by: KELLER WILLIAMS REALTY (FAYETTEVILLE) $339,950Active4 beds 3 baths2,152 sq. ft.
$339,950Active4 beds 3 baths2,152 sq. ft.2145 Purebred Circle, Hope Mills, NC 28348
MLS# 738960Listed by: KELLER WILLIAMS REALTY (FAYETTEVILLE) $337,950Active4 beds 3 baths2,179 sq. ft.
$337,950Active4 beds 3 baths2,179 sq. ft.2149 Purebred Circle, Hope Mills, NC 28348
MLS# 739046Listed by: KELLER WILLIAMS REALTY (FAYETTEVILLE)
