4350 Timber Grove Drive, Hope Mills, NC 28348
Local realty services provided by:Better Homes and Gardens Real Estate Paracle
4350 Timber Grove Drive,Hope Mills, NC 28348
$375,000
- 3 Beds
- 2 Baths
- 1,933 sq. ft.
- Single family
- Active
Listed by:cameron vines
Office:vines realty group, llc.
MLS#:LP751577
Source:RD
Price summary
- Price:$375,000
- Price per sq. ft.:$194
- Monthly HOA dues:$16.17
About this home
Discover this beautifully designed all-brick ranch home nestled in Sand Hill Preserve on a private 0.61-acre lot that backs up to protected wooded wetlands. This 3-bedroom, 2-bath custom build features real hardwood floors and an open floor plan with 9’ ceilings and a vaulted living room with built-in surround sound and a stunning corner stone fireplace. The formal dining room is finished with elegant crown molding and chair rail, while the kitchen offers granite countertops, a central island with bar seating, and custom cabinetry — perfect for entertaining or everyday living! Retreat to the spacious primary suite with a large walk-in closet, soaking tub, dual vanities, and a custom tile shower with bench seating. Outside, you'll find a dreamy outdoor living space — including a large screened porch, expansive patio, built-in Bluetooth speakers, and a striking custom stone fireplace. Additional features include an epoxy-coated garage floor, professional landscaping, and thoughtful upgrades throughout. A rare blend of comfort, style, and outdoor enjoyment — this home is truly move-in ready!
Contact an agent
Home facts
- Year built:2011
- Listing ID #:LP751577
- Added:1 day(s) ago
- Updated:October 10, 2025 at 11:21 AM
Rooms and interior
- Bedrooms:3
- Total bathrooms:2
- Full bathrooms:2
- Living area:1,933 sq. ft.
Heating and cooling
- Cooling:Central Air, Electric
- Heating:Heat Pump
Structure and exterior
- Year built:2011
- Building area:1,933 sq. ft.
- Lot area:0.61 Acres
Utilities
- Sewer:Septic Tank
Finances and disclosures
- Price:$375,000
- Price per sq. ft.:$194
New listings near 4350 Timber Grove Drive
- New
 $185,000Active3 beds 2 baths1,701 sq. ft.
$185,000Active3 beds 2 baths1,701 sq. ft.2809 Carabid Court, Hope Mills, NC 28348
MLS# LP751635Listed by: FATHOM REALTY NC, LLC FAY. - New
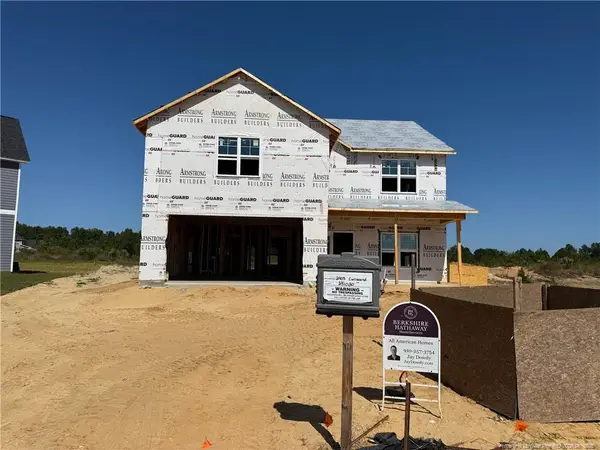 $425,300Active2 beds 3 baths2,692 sq. ft.
$425,300Active2 beds 3 baths2,692 sq. ft.2905 Currawond (lot 222) Street, Fayetteville, NC 28304
MLS# LP751595Listed by: BHHS ALL AMERICAN HOMES #2 - New
 $279,900Active4 beds 3 baths2,074 sq. ft.
$279,900Active4 beds 3 baths2,074 sq. ft.4950 Pinewood Drive, Hope Mills, NC 28348
MLS# 100534881Listed by: KELLER WILLIAMS PINEHURST - Open Sat, 1 to 3pmNew
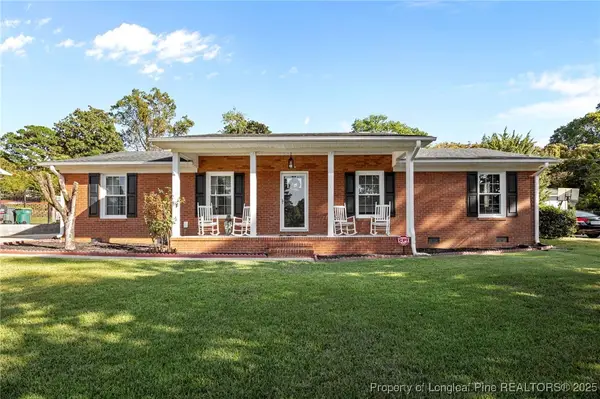 $279,900Active4 beds 3 baths2,074 sq. ft.
$279,900Active4 beds 3 baths2,074 sq. ft.4950 Pinewood Drive, Hope Mills, NC 28348
MLS# 750828Listed by: KELLER WILLIAMS REALTY (PINEHURST) - New
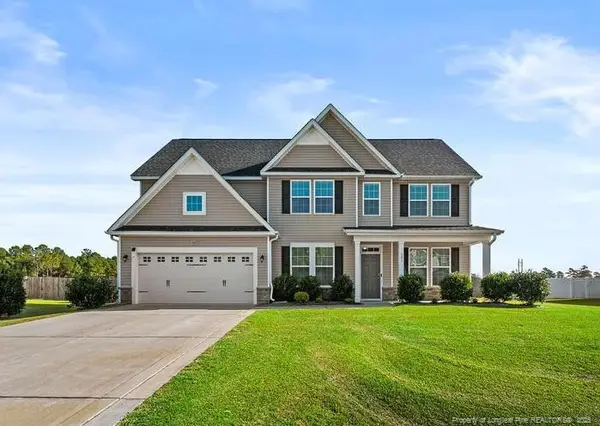 $399,950Active4 beds 3 baths2,833 sq. ft.
$399,950Active4 beds 3 baths2,833 sq. ft.341 Gadson Drive, Hope Mills, NC 28348
MLS# LP750667Listed by: COLDWELL BANKER ADVANTAGE - YADKIN ROAD - New
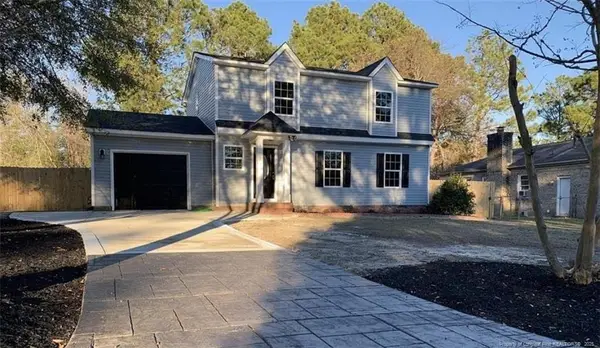 $230,000Active3 beds 3 baths1,600 sq. ft.
$230,000Active3 beds 3 baths1,600 sq. ft.406 Vanguard Street, Hope Mills, NC 28348
MLS# LP751470Listed by: DREAMS MADE REALTY GROUP - Open Sat, 12 to 2pmNew
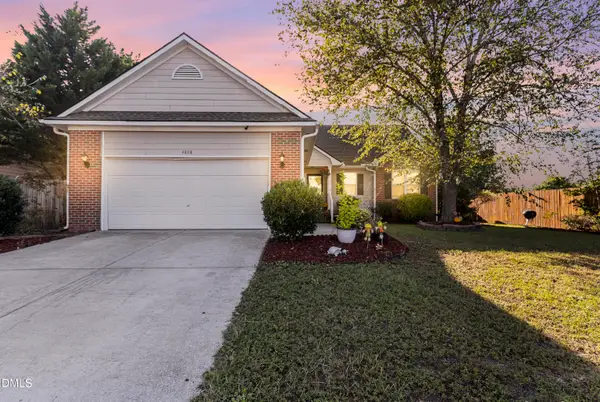 $250,000Active3 beds 2 baths1,558 sq. ft.
$250,000Active3 beds 2 baths1,558 sq. ft.4808 Miranda Drive, Hope Mills, NC 28348
MLS# 10126177Listed by: EXP REALTY, LLC - C - New
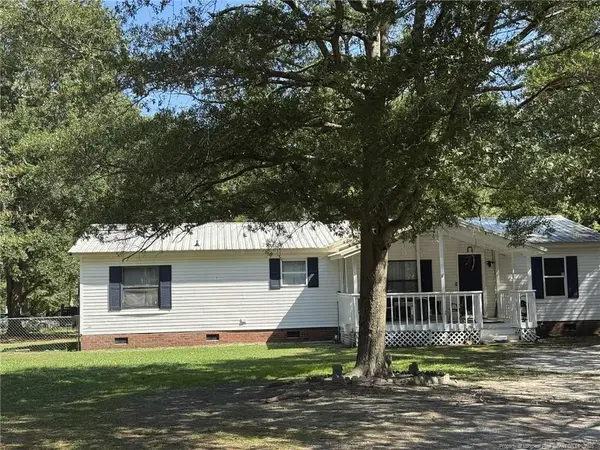 $179,900Active3 beds 2 baths1,512 sq. ft.
$179,900Active3 beds 2 baths1,512 sq. ft.212 Grummen Road, Hope Mills, NC 28348
MLS# LP751036Listed by: THE LYNN RICHARDS GROUP 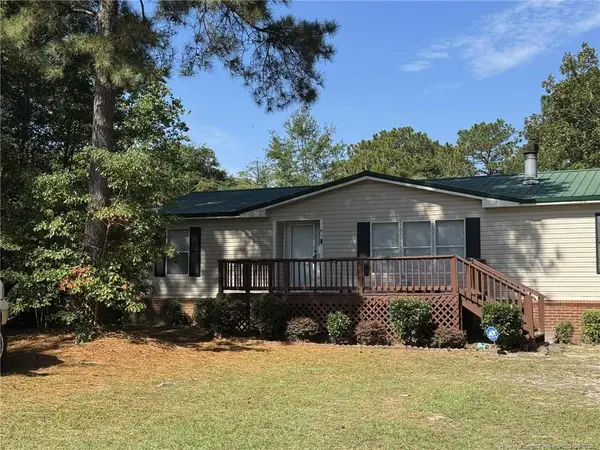 $169,900Pending3 beds 2 baths1,479 sq. ft.
$169,900Pending3 beds 2 baths1,479 sq. ft.320 Grummen Road, Hope Mills, NC 28348
MLS# LP751038Listed by: THE LYNN RICHARDS GROUP
