4491 Tonric Drive, Hope Mills, NC 28348
Local realty services provided by:Better Homes and Gardens Real Estate Paracle
4491 Tonric Drive,Hope Mills, NC 28348
$205,000
- 3 Beds
- 2 Baths
- 1,300 sq. ft.
- Single family
- Pending
Listed by:ashlee silva-leonard
Office:in 2 nc realty
MLS#:LP749410
Source:RD
Price summary
- Price:$205,000
- Price per sq. ft.:$157.69
About this home
Welcome home to this spacious 3-bedroom property with an additional bonus room featuring a closet—perfect as an office, nursery, or flex space to suit your needs. This home was beautifully remodeled just a few years ago and still showcases modern touches like a built-in high-top bar with custom lighting, sleek black granite countertops that set the stage for any kitchen style, and updated vanities, appliances, and flooring.Sitting on nearly half an acre, the backyard offers plenty of room for gatherings, outdoor activities, or simply enjoying the peaceful setting. The property also includes an exterior electrical hookup where an RV was previously connected, providing extra convenience for travel or visitors. Washer, dryer, refrigerator, range, microwave, and even the living room TV mount will all convey with the sale.This home is being sold as-is. The listing price reflects repairs the next owner may want to make, including flooring damage in the primary bathroom near the tub, some wall damage, missing transition strips, and a small air leak at the back door.Located in the desirable community of Hope Mills, you’ll enjoy being close to the lake, town center events, and the local Recreation Center with its well-lit basketball court and running/walking track. It’s a home that offers both value and potential, ready for its next chapter.Offered at $205,000 as-is.
Contact an agent
Home facts
- Year built:1996
- Listing ID #:LP749410
- Added:47 day(s) ago
- Updated:October 16, 2025 at 08:12 AM
Rooms and interior
- Bedrooms:3
- Total bathrooms:2
- Full bathrooms:2
- Living area:1,300 sq. ft.
Heating and cooling
- Cooling:Central Air, Electric
- Heating:Forced Air
Structure and exterior
- Year built:1996
- Building area:1,300 sq. ft.
Utilities
- Water:Well
- Sewer:Septic Tank
Finances and disclosures
- Price:$205,000
- Price per sq. ft.:$157.69
New listings near 4491 Tonric Drive
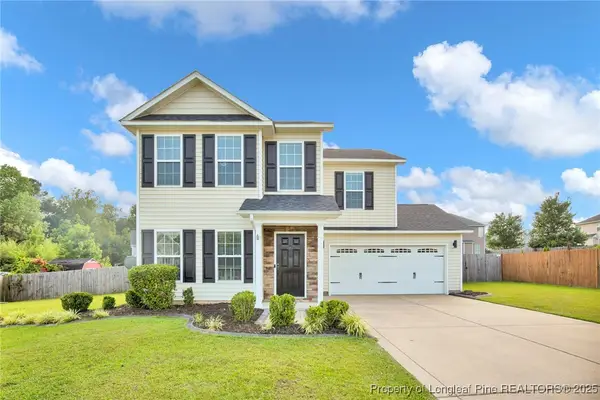 $284,749Active3 beds 3 baths1,731 sq. ft.
$284,749Active3 beds 3 baths1,731 sq. ft.1210 Snipe Court, Hope Mills, NC 28348
MLS# 751110Listed by: BOWDEN ELITE REALTY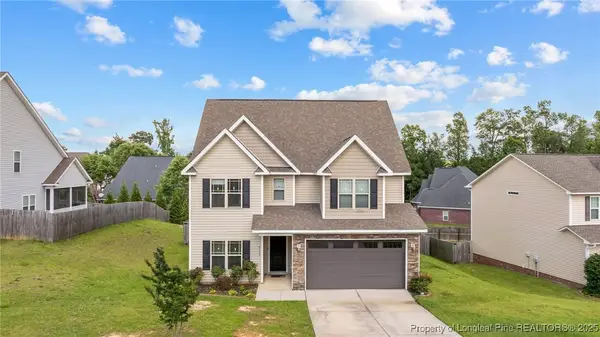 $389,000Active5 beds 3 baths2,694 sq. ft.
$389,000Active5 beds 3 baths2,694 sq. ft.5135 Paul Peel Place, Hope Mills, NC 28348
MLS# 745355Listed by: N.E.T. REALTY, LLC.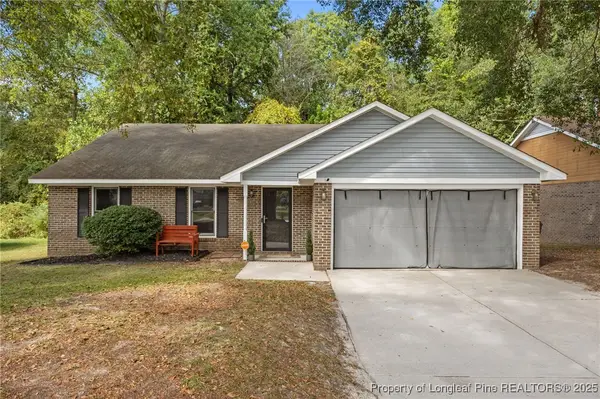 $229,999Active3 beds 2 baths1,460 sq. ft.
$229,999Active3 beds 2 baths1,460 sq. ft.2904 Rosemeade Drive, Fayetteville, NC 28306
MLS# 749906Listed by: CAROLINA SUMMIT GROUP #1- New
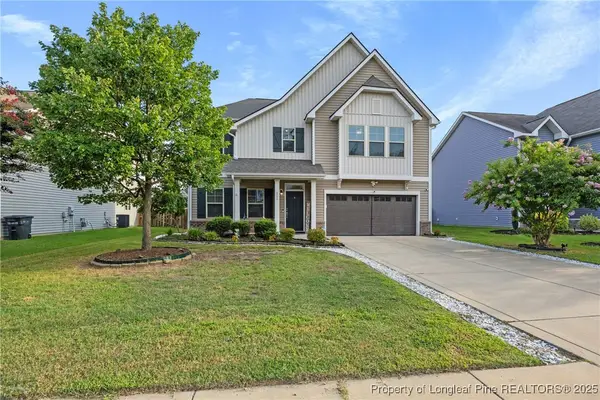 $359,900Active4 beds 3 baths2,377 sq. ft.
$359,900Active4 beds 3 baths2,377 sq. ft.320 Derby Lane, Hope Mills, NC 28348
MLS# 751852Listed by: COLDWELL BANKER ADVANTAGE - FAYETTEVILLE - New
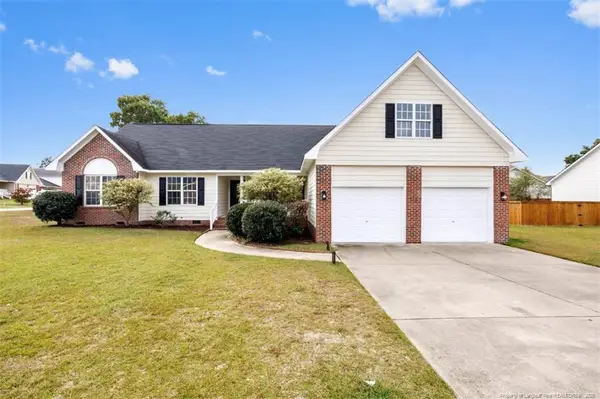 $290,000Active4 beds 2 baths2,135 sq. ft.
$290,000Active4 beds 2 baths2,135 sq. ft.4832 Miranda Drive, Hope Mills, NC 28348
MLS# LP751801Listed by: WORTHWHILE REALTY - New
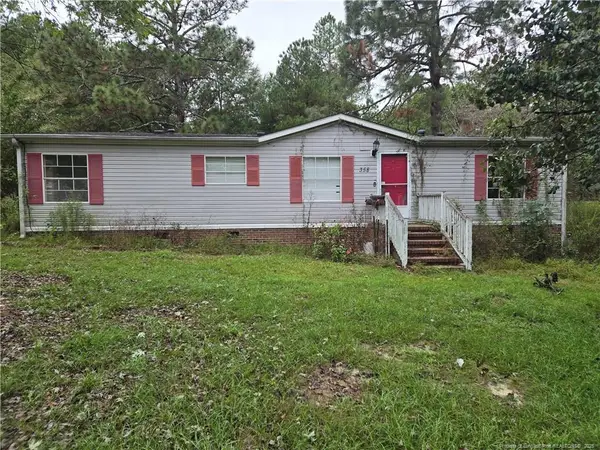 $79,000Active3 beds 2 baths1,400 sq. ft.
$79,000Active3 beds 2 baths1,400 sq. ft.358 Mcneill Street, Hope Mills, NC 28348
MLS# LP751796Listed by: GRANT-MURRAY REAL ESTATE LLC. - New
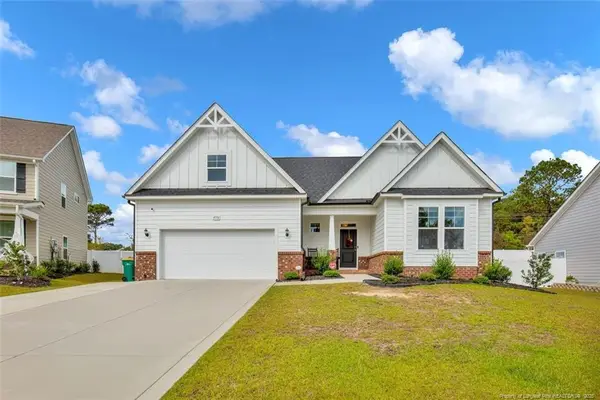 $468,000Active4 beds 3 baths2,708 sq. ft.
$468,000Active4 beds 3 baths2,708 sq. ft.4356 Scout Camp Dr Drive, Fayetteville, NC 28311
MLS# LP751671Listed by: ERA STROTHER REAL ESTATE - New
 $140,000Active3 beds 2 baths1,025 sq. ft.
$140,000Active3 beds 2 baths1,025 sq. ft.2763 Blossom Road, Hope Mills, NC 28348
MLS# LP751792Listed by: POWERHOUSE REALTY GROUP, LLC - New
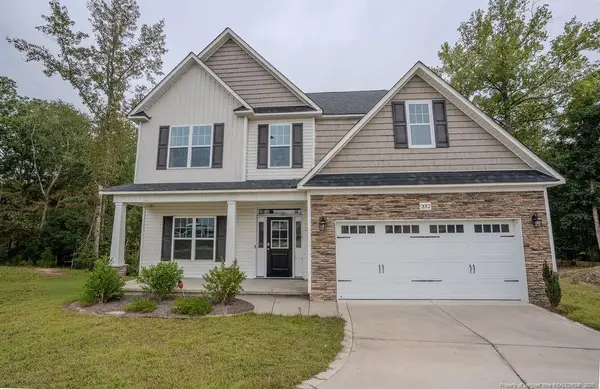 $329,000Active4 beds 3 baths2,248 sq. ft.
$329,000Active4 beds 3 baths2,248 sq. ft.2012 Cason Creek Drive, Fayetteville, NC 28306
MLS# LP751707Listed by: ONYX REALTY, LLC. - New
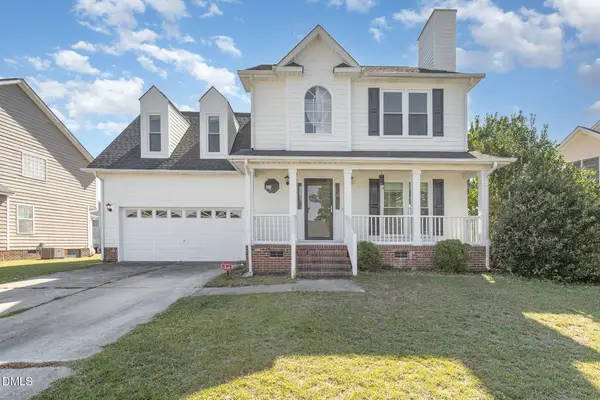 $280,000Active4 beds 3 baths1,774 sq. ft.
$280,000Active4 beds 3 baths1,774 sq. ft.715 Bent Creek Drive, Hope Mills, NC 28348
MLS# 10127365Listed by: MARK SPAIN REAL ESTATE
