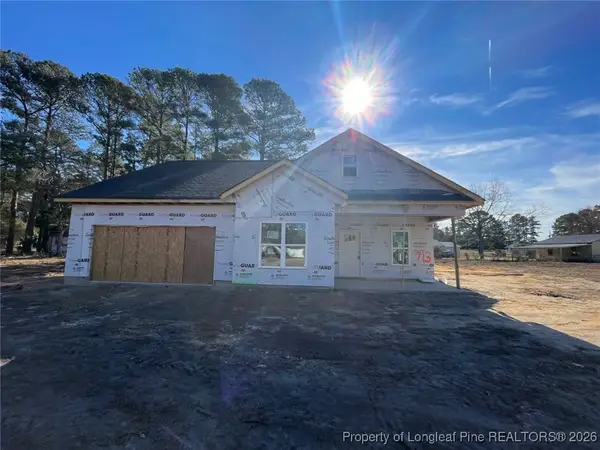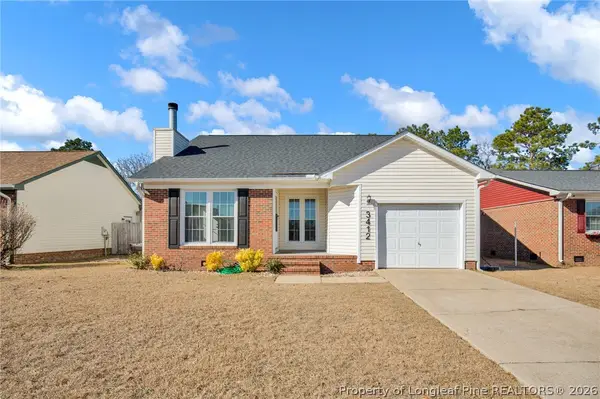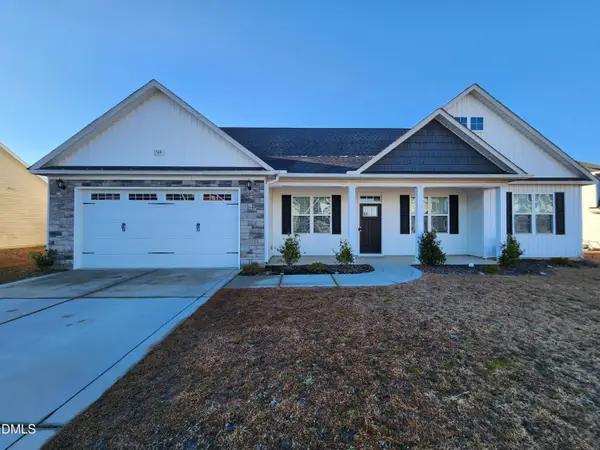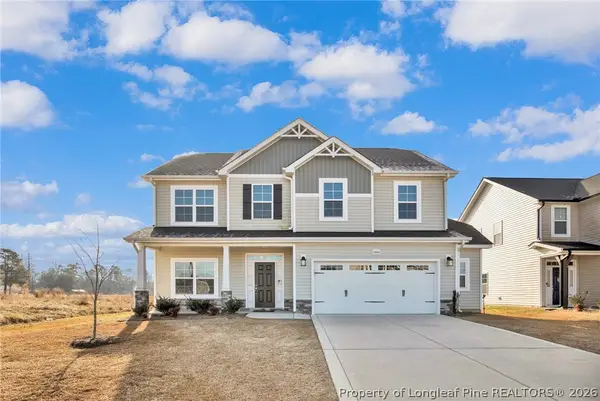4725 Grandison Court, Hope Mills, NC 28348
Local realty services provided by:Better Homes and Gardens Real Estate Paracle
4725 Grandison Court,Hope Mills, NC 28348
$244,000
- 3 Beds
- 2 Baths
- 1,470 sq. ft.
- Single family
- Pending
Listed by: blair eastman
Office: exp realty llc.
MLS#:LP742155
Source:RD
Price summary
- Price:$244,000
- Price per sq. ft.:$165.99
About this home
Charming Tri-Level Home with Modern ComfortsWelcome to 4725 Grandison, a beautifully designed tri-level home that offers comfort, style, and convenience. This 3-bedroom, 2-bathroom property features a spacious one-car garage, making parking and storage a breeze. Inside, you’ll find a cozy fireplace perfect for relaxing evenings, ceiling fans throughout to keep you comfortable, and a well-appointed eat-in kitchen complete with a pantry. For formal occasions, enjoy the dining room that provides a perfect setting for entertaining. The primary bedroom includes a walk-in closet for ample storage space. Step outside to enjoy the large deck overlooking the fenced backyard, ideal for outdoor gatherings or quiet mornings. The covered front porch adds charm and offers a welcoming entryway. Additional features include a security system for peace of mind. This home is a perfect blend of functionality and character, offering something for everyone. Don’t miss the opportunity to make it yours!
Contact an agent
Home facts
- Year built:1993
- Listing ID #:LP742155
- Added:268 day(s) ago
- Updated:February 10, 2026 at 08:36 AM
Rooms and interior
- Bedrooms:3
- Total bathrooms:2
- Full bathrooms:2
- Living area:1,470 sq. ft.
Structure and exterior
- Year built:1993
- Building area:1,470 sq. ft.
Finances and disclosures
- Price:$244,000
- Price per sq. ft.:$165.99
New listings near 4725 Grandison Court
- New
 $399,900Active4 beds 3 baths3,086 sq. ft.
$399,900Active4 beds 3 baths3,086 sq. ft.1453 Dulles Road, Hope Mills, NC 28348
MLS# LP757092Listed by: W.S. WELLONS REALTY  $280,000Active3 beds 2 baths1,405 sq. ft.
$280,000Active3 beds 2 baths1,405 sq. ft.713 Porter Road, Hope Mills, NC 28348
MLS# 755542Listed by: FATHOM REALTY NC, LLC FAY.- New
 $205,000Active3 beds 2 baths1,283 sq. ft.
$205,000Active3 beds 2 baths1,283 sq. ft.3412 Crosswinds Drive, Hope Mills, NC 28348
MLS# 757163Listed by: CENTURY 21 THE REALTY GROUP - New
 $410,000Active5 beds 3 baths2,836 sq. ft.
$410,000Active5 beds 3 baths2,836 sq. ft.1528 Vergeland Drive, Hope Mills, NC 28348
MLS# 10145532Listed by: BEYCOME BROKERAGE REALTY LLC - New
 $369,000Active3 beds 2 baths2,520 sq. ft.
$369,000Active3 beds 2 baths2,520 sq. ft.5945 Muscat Road, Hope Mills, NC 28348
MLS# LP757144Listed by: MILITARY FAMILY REALTY LLC - New
 $129,950Active3 beds 3 baths1,894 sq. ft.
$129,950Active3 beds 3 baths1,894 sq. ft.5001 Sycamore Drive, Hope Mills, NC 28348
MLS# 4343754Listed by: THE SHOP REAL ESTATE CO. - New
 $399,990Active4 beds 3 baths2,325 sq. ft.
$399,990Active4 beds 3 baths2,325 sq. ft.5444 Debut Avenue, Hope Mills, NC 28348
MLS# 757106Listed by: JAI & COMPANY REALTY  $212,600Pending3 beds 2 baths1,103 sq. ft.
$212,600Pending3 beds 2 baths1,103 sq. ft.5886 Ingersol Circle, Hope Mills, NC 28348
MLS# LP757076Listed by: KELLER WILLIAMS REALTY (FAYETTEVILLE)- New
 $229,500Active3 beds 2 baths1,208 sq. ft.
$229,500Active3 beds 2 baths1,208 sq. ft.6138 Lexington Drive, Hope Mills, NC 28348
MLS# 756482Listed by: RE/MAX CHOICE - New
 $225,000Active3 beds 2 baths1,202 sq. ft.
$225,000Active3 beds 2 baths1,202 sq. ft.4405 Haskell Drive, Hope Mills, NC 28348
MLS# LP757043Listed by: MAIN STREET REALTY INC.

