4914 Pinewood Drive, Hope Mills, NC 28348
Local realty services provided by:Better Homes and Gardens Real Estate Paracle
4914 Pinewood Drive,Hope Mills, NC 28348
$228,000
- 4 Beds
- 2 Baths
- 1,851 sq. ft.
- Single family
- Active
Listed by: laurel smith
Office: red apple real estate
MLS#:LP748719
Source:RD
Price summary
- Price:$228,000
- Price per sq. ft.:$123.18
About this home
Located in Hope Mills where you have quick and easy access to shopping, dining, and entertainment and still only a short commute to Fayetteville and Fort Bragg! This charming ranch-style home offers over 1,800 square feet of thoughtfully designed living space. With four bedrooms and two spacious living areas, there’s plenty of room to stretch out, entertain, or simply enjoy the comfort of home. Inside, you'll find an updated kitchen that opens into both living spaces- one, anchored by a beautiful wood-burning fireplace. Upgrades include a NEW METAL ROOF installed in 2022 and two BRAND NEW HVAC units added this year, offering both efficiency and peace of mind. Step outside to a large, fully fenced backyard- perfect for pets, play, or relaxing evenings on the patio. A storage shed adds practical space, and the washer and dryer are included for added convenience. Blending classic style with modern updates, this home offers everyday comfort in a quiet, convenient location. Schedule your viewing today!
Contact an agent
Home facts
- Year built:1964
- Listing ID #:LP748719
- Added:104 day(s) ago
- Updated:November 26, 2025 at 04:26 PM
Rooms and interior
- Bedrooms:4
- Total bathrooms:2
- Full bathrooms:2
- Living area:1,851 sq. ft.
Heating and cooling
- Heating:Forced Air
Structure and exterior
- Year built:1964
- Building area:1,851 sq. ft.
Finances and disclosures
- Price:$228,000
- Price per sq. ft.:$123.18
New listings near 4914 Pinewood Drive
 $325,000Active29.66 Acres
$325,000Active29.66 AcresLegion Road, Hope Mills, NC 28348
MLS# 630440Listed by: FRANKLIN JOHNSON COMMERCIAL REAL ESTATE- New
 $295,000Active3 beds 3 baths1,738 sq. ft.
$295,000Active3 beds 3 baths1,738 sq. ft.5609 Prestonfield Lane, Hope Mills, NC 28348
MLS# 753599Listed by: KELLER WILLIAMS REALTY (FAYETTEVILLE) - New
 $215,000Active3 beds 2 baths1,448 sq. ft.
$215,000Active3 beds 2 baths1,448 sq. ft.6545 Celestial Pine Drive, Hope Mills, NC 28348
MLS# LP753686Listed by: DARLING HOMES NC  $337,950Active4 beds 3 baths2,179 sq. ft.
$337,950Active4 beds 3 baths2,179 sq. ft.2209 Roadster Pony Lane, Hope Mills, NC 28348
MLS# 751391Listed by: KELLER WILLIAMS REALTY (FAYETTEVILLE)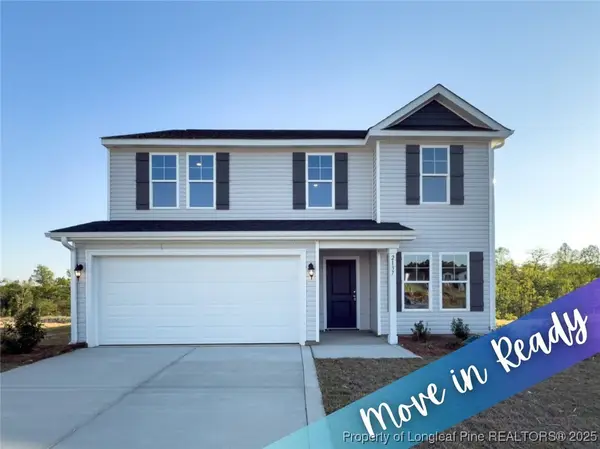 $337,950Active4 beds 3 baths2,179 sq. ft.
$337,950Active4 beds 3 baths2,179 sq. ft.2137 Purebred Circle, Hope Mills, NC 28348
MLS# 744831Listed by: KELLER WILLIAMS REALTY (FAYETTEVILLE)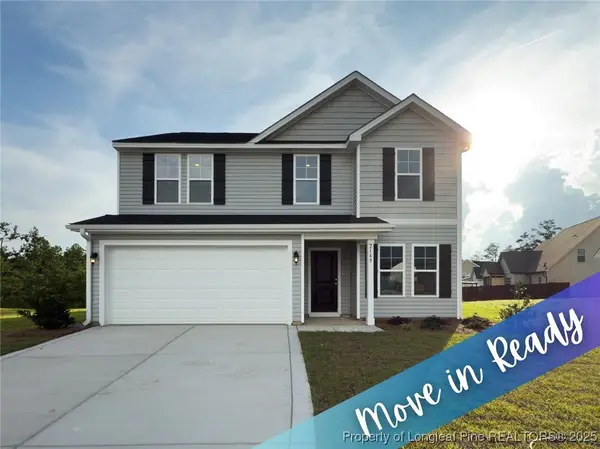 $337,950Active4 beds 3 baths2,179 sq. ft.
$337,950Active4 beds 3 baths2,179 sq. ft.2149 Purebred Circle, Hope Mills, NC 28348
MLS# 739046Listed by: KELLER WILLIAMS REALTY (FAYETTEVILLE)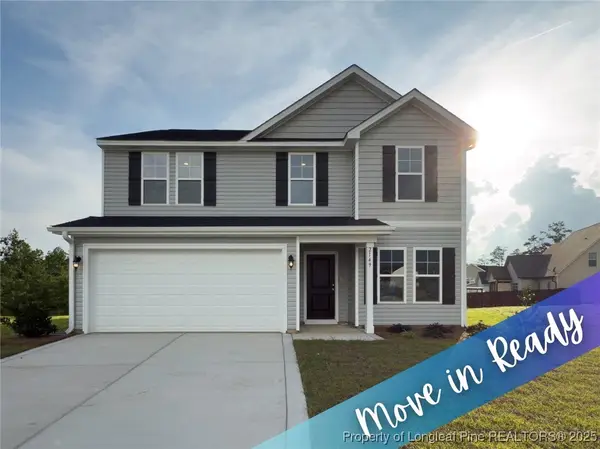 $339,950Active4 beds 3 baths2,152 sq. ft.
$339,950Active4 beds 3 baths2,152 sq. ft.2145 Purebred Circle, Hope Mills, NC 28348
MLS# 738960Listed by: KELLER WILLIAMS REALTY (FAYETTEVILLE)- Coming SoonOpen Sun, 2 to 4pm
 $389,000Coming Soon3 beds 3 baths
$389,000Coming Soon3 beds 3 baths6939 Running Fox Road, Hope Mills, NC 28348
MLS# LP753032Listed by: KELLER WILLIAMS REALTY (FAYETTEVILLE) 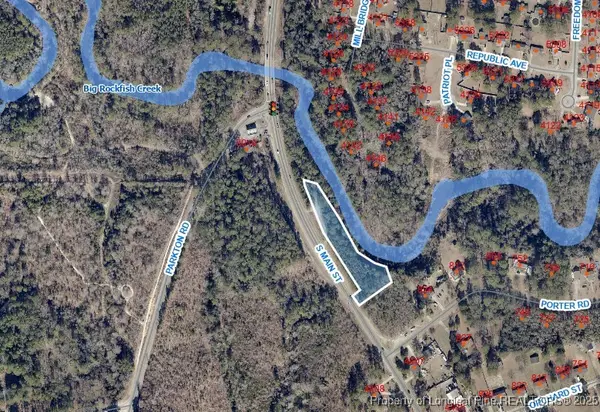 $35,000Active1.26 Acres
$35,000Active1.26 AcresS Main Street, Hope Mills, NC 28348
MLS# 750320Listed by: FRANKLIN JOHNSON COMMERCIAL REAL ESTATE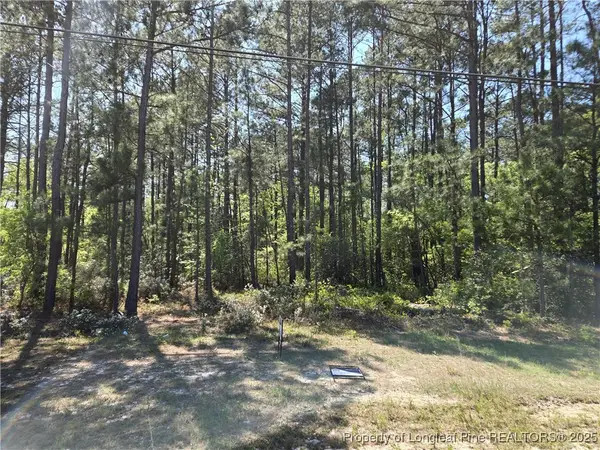 $39,950Active0.48 Acres
$39,950Active0.48 Acres000 S Main Street, Hope Mills, NC 28348
MLS# 742427Listed by: GRANT-MURRAY REAL ESTATE LLC.
