5332 Mountain Run Drive, Hope Mills, NC 28348
Local realty services provided by:Better Homes and Gardens Real Estate Paracle
5332 Mountain Run Drive,Hope Mills, NC 28348
$429,900
- 3 Beds
- 3 Baths
- 2,578 sq. ft.
- Single family
- Pending
Listed by: tracy gerrell
Office: tracy gerrell real estate
MLS#:752455
Source:NC_FRAR
Price summary
- Price:$429,900
- Price per sq. ft.:$166.76
- Monthly HOA dues:$25
About this home
This is the very last New Construction Home available in The Sentinels in Gray's Creek. 3 bedrooms, 2.5 baths with 2 bonus rooms. Nice open concept with Kitchen, Dining and Living Room. Kitchen features a large island, honey wheat cabinetry, quartz countertops, Range with Double Ovens, tile backsplash and a walk-in pantry, Mudroom with a boot bench, Half bath has a pedestal sink, Office/Den with wainscot trim detail. All bedrooms and laundry room are located upstairs. Master Bedroom has a large walk-in closet, bathroom with double vanity, quartz countertops and a tile shower, Bonus room with an additional room connected would be perfect for a guest room or media room. Second bathroom has a double vanity with quartz countertops and a shower/tub combo. All bathrooms have tile flooring, upstairs has carpet and downstairs has luxury vinyl plank flooring. 3 car garage. Backyard has a covered patio and is fenced in with a 6 foot wood privacy fence. This home has CITY WATER and is located just minutes from shopping and schools with quick access to HWY 87 and I-95. Builder will pay $5000 towards buyer closing costs!
Contact an agent
Home facts
- Year built:2025
- Listing ID #:752455
- Added:54 day(s) ago
- Updated:December 29, 2025 at 08:47 AM
Rooms and interior
- Bedrooms:3
- Total bathrooms:3
- Full bathrooms:2
- Half bathrooms:1
- Living area:2,578 sq. ft.
Heating and cooling
- Cooling:Central Air, Electric
- Heating:Heat Pump
Structure and exterior
- Year built:2025
- Building area:2,578 sq. ft.
- Lot area:0.37 Acres
Schools
- High school:Grays Creek Senior High
- Middle school:Grays Creek Middle School
Utilities
- Water:Public
- Sewer:Septic Tank
Finances and disclosures
- Price:$429,900
- Price per sq. ft.:$166.76
New listings near 5332 Mountain Run Drive
- New
 $330,000Active4 beds 3 baths2,061 sq. ft.
$330,000Active4 beds 3 baths2,061 sq. ft.1212 Thistle Gold Drive, Hope Mills, NC 28348
MLS# 10138497Listed by: MARK SPAIN REAL ESTATE 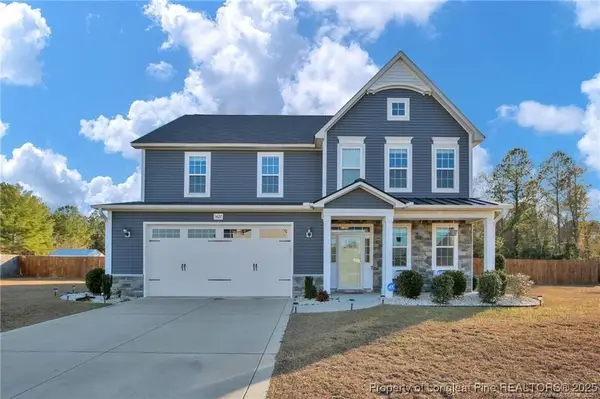 $414,999Active4 beds 3 baths2,916 sq. ft.
$414,999Active4 beds 3 baths2,916 sq. ft.1427 Creekwood Road, Hope Mills, NC 28348
MLS# 742867Listed by: BOWDEN ELITE REALTY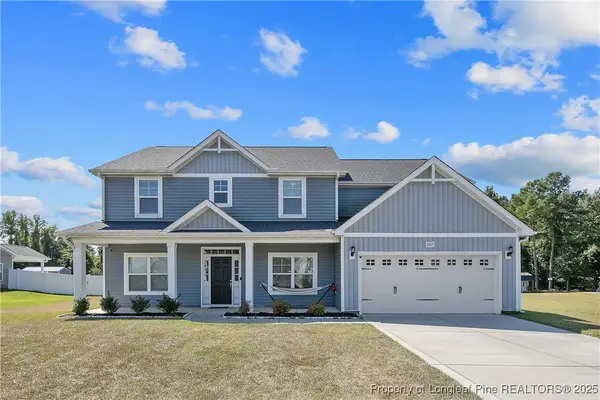 $435,000Active4 beds 3 baths2,957 sq. ft.
$435,000Active4 beds 3 baths2,957 sq. ft.6763 Running Fox Road, Hope Mills, NC 28348
MLS# 749791Listed by: BHHS ALL AMERICAN HOMES #2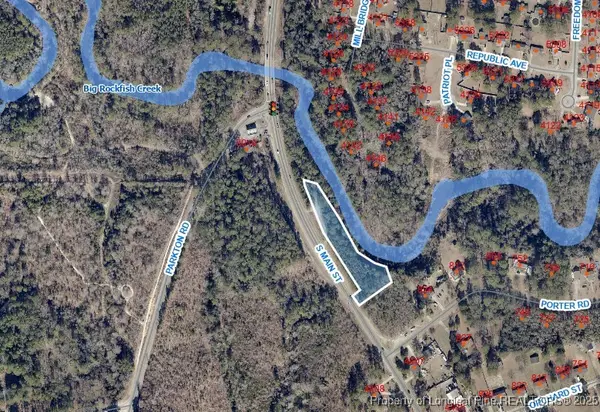 $35,000Active1.26 Acres
$35,000Active1.26 AcresS Main Street, Hope Mills, NC 28348
MLS# 750320Listed by: FRANKLIN JOHNSON COMMERCIAL REAL ESTATE- New
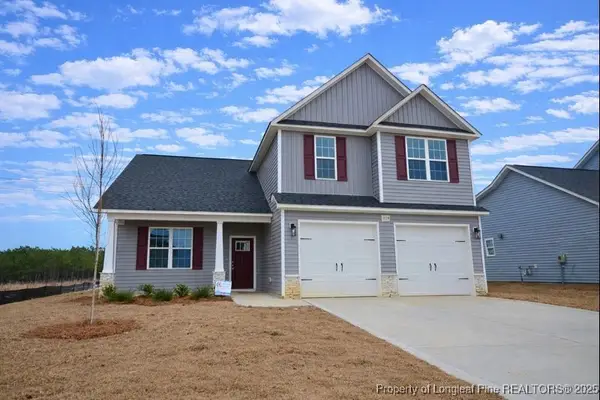 $384,900Active4 beds 3 baths2,344 sq. ft.
$384,900Active4 beds 3 baths2,344 sq. ft.1724 Man-o-war (lot 336) Drive, Hope Mills, NC 28348
MLS# 754942Listed by: COLDWELL BANKER ADVANTAGE - FAYETTEVILLE - New
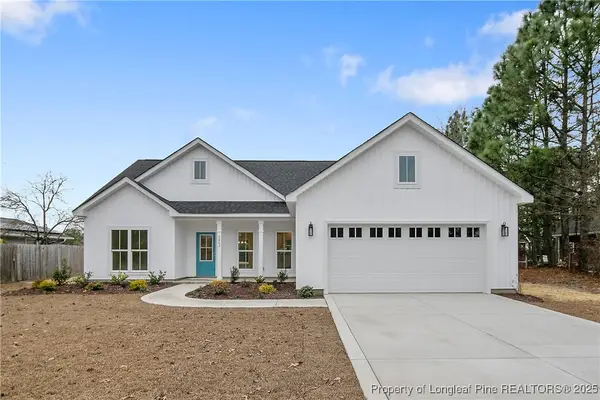 $286,400Active3 beds 2 baths1,432 sq. ft.
$286,400Active3 beds 2 baths1,432 sq. ft.5803 Labonte Drive, Hope Mills, NC 28348
MLS# 754935Listed by: REAL ESTATE PREMIER GROUP, LLC.  $325,000Active29.66 Acres
$325,000Active29.66 AcresLegion Road, Hope Mills, NC 28348
MLS# 630440Listed by: FRANKLIN JOHNSON COMMERCIAL REAL ESTATE $414,999Active4 beds 3 baths2,916 sq. ft.
$414,999Active4 beds 3 baths2,916 sq. ft.1427 Creekwood Road, Hope Mills, NC 28348
MLS# 742867Listed by: BOWDEN ELITE REALTY $337,950Active4 beds 3 baths2,179 sq. ft.
$337,950Active4 beds 3 baths2,179 sq. ft.2209 Roadster Pony Lane, Hope Mills, NC 28348
MLS# 751391Listed by: KELLER WILLIAMS REALTY (FAYETTEVILLE)- New
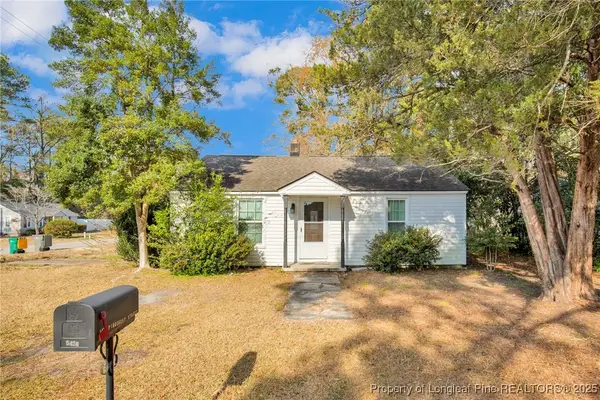 $115,000Active2 beds 1 baths917 sq. ft.
$115,000Active2 beds 1 baths917 sq. ft.5426 Pinecrest Drive, Hope Mills, NC 28348
MLS# 754208Listed by: KELLER WILLIAMS REALTY (FAYETTEVILLE)
