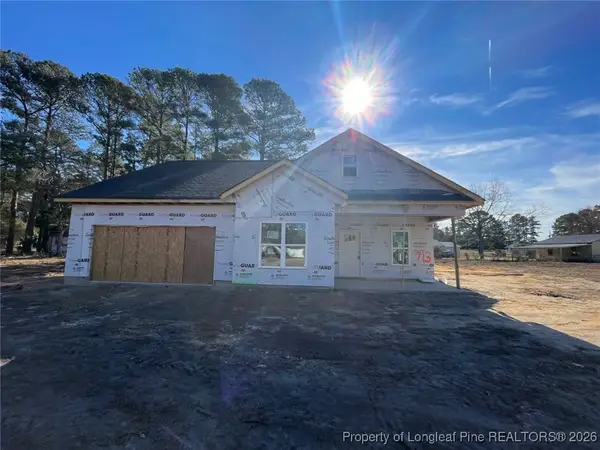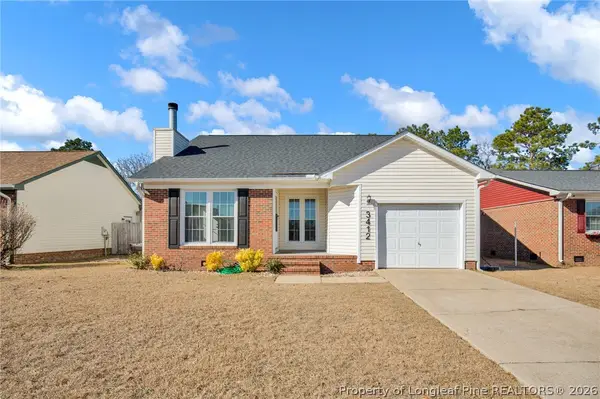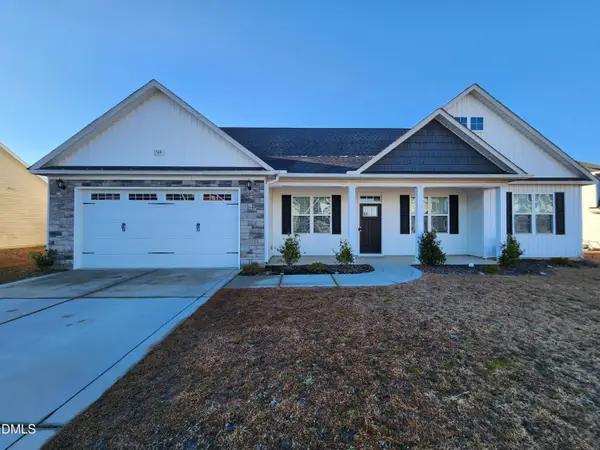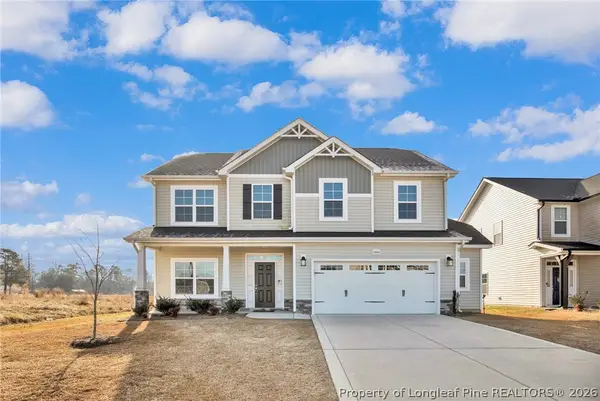5427 Debut Avenue, Hope Mills, NC 28348
Local realty services provided by:Better Homes and Gardens Real Estate Paracle
5427 Debut Avenue,Hope Mills, NC 28348
$384,900
- 4 Beds
- 3 Baths
- 2,510 sq. ft.
- Single family
- Active
Listed by: madeh lincoln
Office: exp realty llc.
MLS#:LP749480
Source:RD
Price summary
- Price:$384,900
- Price per sq. ft.:$153.35
- Monthly HOA dues:$30
About this home
Live in Style at The Gardens at Cypress Lakes.Seller Incentives: $8,000 credit to the buyer with a full-price offer.Experience the perfect blend of comfort, convenience, and charm in this stunning, like-new 4-bedroom, 2.5-bath home with a loft, offering over 2,500 sq. ft. of thoughtfully designed living space.The open-concept floor plan greets you with a spacious great room featuring a cozy gas log fireplace — ideal for relaxing evenings or entertaining guests. The chef’s kitchen is a dream, equipped with a 5-burner gas stove, granite countertops, a large island with sink, pantry, Samsung Smart Fridge, and stainless-steel appliances. The island comfortably seats four for casual meals, while the breakfast nook offers a cozy spot for everyday dining. A formal dining room (or flexible bonus space) with an elegant tray ceiling sets the stage for special gatherings.Enjoy the convenience of a first-floor owner’s suite, a rare find, featuring a tray ceiling, massive walk-in closet, dual vanity, and a spacious walk-in shower — perfect for main-level living or multi-generational households. Upstairs, you’ll find three additional bedrooms, a full bath, a laundry room, and a versatile loft/bonus area. Upgraded 2-inch wood blinds are installed throughout, including on the front window and back doors, adding a touch of elegance and privacy.Relax outdoors on the covered rocking chair front porch or the covered back porch, overlooking a large backyard — ideal for pets, play, gardening, or weekend get-togethers.The Gardens at Cypress Lakes offers wonderful amenities, including a community pool, playground, and walkable access to Gray’s Creek Middle and High Schools. Gallberry Farm Elementary is just five minutes away and provides free yellow school bus service, with multiple neighborhood pickup and drop-off locations.
Contact an agent
Home facts
- Year built:2023
- Listing ID #:LP749480
- Added:167 day(s) ago
- Updated:February 10, 2026 at 04:59 PM
Rooms and interior
- Bedrooms:4
- Total bathrooms:3
- Full bathrooms:2
- Half bathrooms:1
- Living area:2,510 sq. ft.
Structure and exterior
- Year built:2023
- Building area:2,510 sq. ft.
Finances and disclosures
- Price:$384,900
- Price per sq. ft.:$153.35
New listings near 5427 Debut Avenue
- New
 $399,900Active4 beds 3 baths3,086 sq. ft.
$399,900Active4 beds 3 baths3,086 sq. ft.1453 Dulles Road, Hope Mills, NC 28348
MLS# LP757092Listed by: W.S. WELLONS REALTY  $280,000Active3 beds 2 baths1,405 sq. ft.
$280,000Active3 beds 2 baths1,405 sq. ft.713 Porter Road, Hope Mills, NC 28348
MLS# 755542Listed by: FATHOM REALTY NC, LLC FAY.- New
 $205,000Active3 beds 2 baths1,283 sq. ft.
$205,000Active3 beds 2 baths1,283 sq. ft.3412 Crosswinds Drive, Hope Mills, NC 28348
MLS# 757163Listed by: CENTURY 21 THE REALTY GROUP - New
 $410,000Active5 beds 3 baths2,836 sq. ft.
$410,000Active5 beds 3 baths2,836 sq. ft.1528 Vergeland Drive, Hope Mills, NC 28348
MLS# 10145532Listed by: BEYCOME BROKERAGE REALTY LLC - New
 $369,000Active3 beds 2 baths2,520 sq. ft.
$369,000Active3 beds 2 baths2,520 sq. ft.5945 Muscat Road, Hope Mills, NC 28348
MLS# LP757144Listed by: MILITARY FAMILY REALTY LLC - New
 $129,950Active3 beds 3 baths1,894 sq. ft.
$129,950Active3 beds 3 baths1,894 sq. ft.5001 Sycamore Drive, Hope Mills, NC 28348
MLS# 4343754Listed by: THE SHOP REAL ESTATE CO. - New
 $399,990Active4 beds 3 baths2,325 sq. ft.
$399,990Active4 beds 3 baths2,325 sq. ft.5444 Debut Avenue, Hope Mills, NC 28348
MLS# 757106Listed by: JAI & COMPANY REALTY  $212,600Pending3 beds 2 baths1,103 sq. ft.
$212,600Pending3 beds 2 baths1,103 sq. ft.5886 Ingersol Circle, Hope Mills, NC 28348
MLS# LP757076Listed by: KELLER WILLIAMS REALTY (FAYETTEVILLE)- New
 $229,500Active3 beds 2 baths1,208 sq. ft.
$229,500Active3 beds 2 baths1,208 sq. ft.6138 Lexington Drive, Hope Mills, NC 28348
MLS# 756482Listed by: RE/MAX CHOICE - New
 $225,000Active3 beds 2 baths1,202 sq. ft.
$225,000Active3 beds 2 baths1,202 sq. ft.4405 Haskell Drive, Hope Mills, NC 28348
MLS# LP757043Listed by: MAIN STREET REALTY INC.

