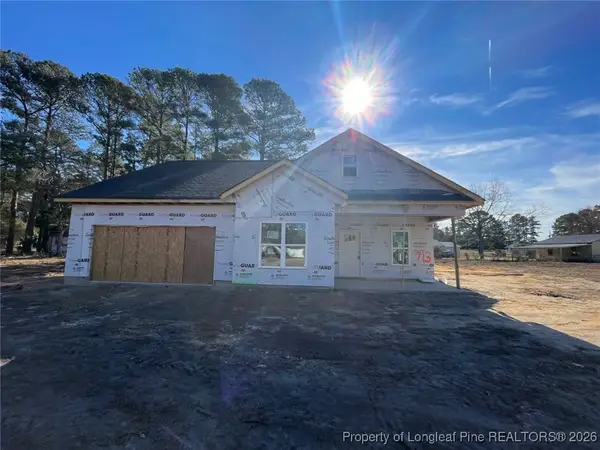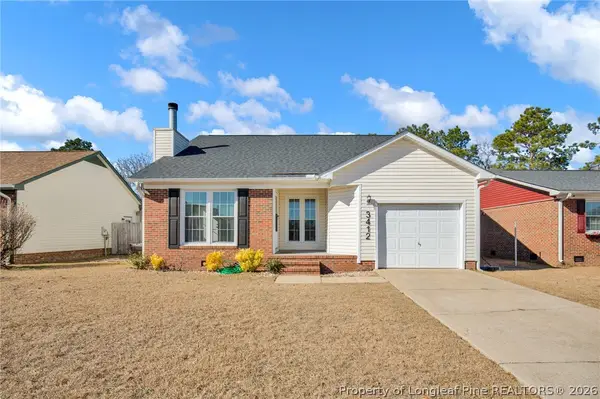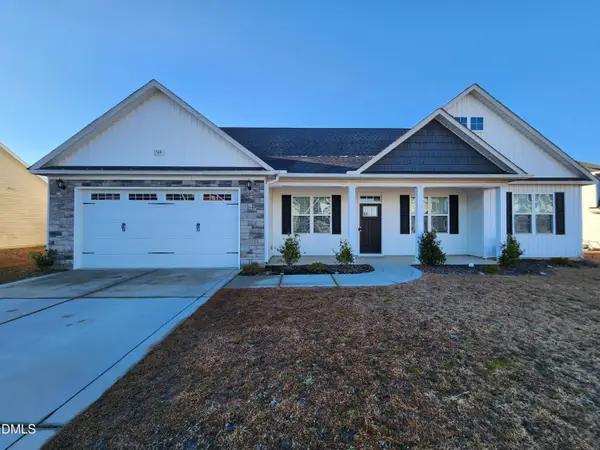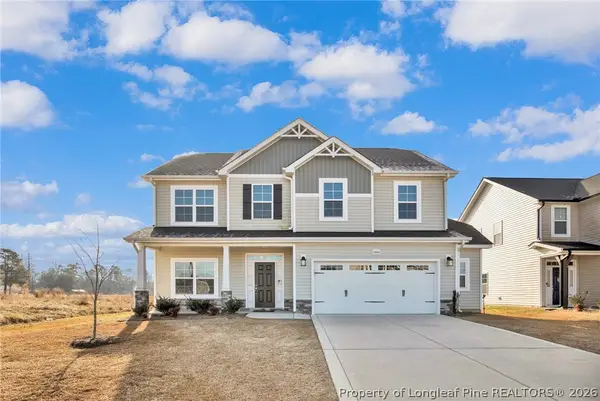5517 Gilcrest Sands Drive, Hope Mills, NC 28348
Local realty services provided by:Better Homes and Gardens Real Estate Paracle
5517 Gilcrest Sands Drive,Hope Mills, NC 28348
$95,900
- 2 Beds
- 2 Baths
- 1,012 sq. ft.
- Mobile / Manufactured
- Pending
Listed by: carrie t taylor
Office: coldwell banker hpw
MLS#:10119051
Source:RD
Price summary
- Price:$95,900
- Price per sq. ft.:$94.76
About this home
Move-in ready affordable single-family manufactured home on 0.56 acres lot. Beautiful mature flowering trees line the property for privacy and adorn the front yard! No lot fees as you would be the land owner! Brand new HVAC installed Jan2025. Upgrades include dry wall throughout, 2 large bedrooms with 2 full baths, solid oak wood cabinets throughout, 2 French doors in kitchen breakfast area leading out to large covered back porch 19.11 x 9.6. The home also has a covered 18.1 x.11.1 front porch. Enjoy the yard with a rustic split rail fence lining the front and side of the property. The back yard is large with plenty of space for kids and dogs to run and play. There is an 11.1 x 9.5 shed in the backyard providing extra storage. There are no records of the last time the septic was pumped. No permit available for septic; however, previous owner stated the home was originally a 3 bedroom/2 bath home that he remodeled. (Previous owner was a licensed contractor and local owner of a residential construction company.) The property has successfully leased for over 8 years. Good investment property. This property is one of the nicest and largest lots in Gilcrest Sands. Property and home are being sold AS IS. There is no other deal in Hope Mills like this affordable gem! Photos of property lines are approximations and sellers encourage the buyers to obtain a new survey. Seller is a licensed real estate professional.
Contact an agent
Home facts
- Year built:1990
- Listing ID #:10119051
- Added:165 day(s) ago
- Updated:February 12, 2026 at 09:58 PM
Rooms and interior
- Bedrooms:2
- Total bathrooms:2
- Full bathrooms:2
- Living area:1,012 sq. ft.
Heating and cooling
- Cooling:Ceiling Fan(s), Central Air, ENERGY STAR Qualified Equipment, Heat Pump
- Heating:Central, Heat Pump
Structure and exterior
- Roof:Rubber
- Year built:1990
- Building area:1,012 sq. ft.
- Lot area:0.56 Acres
Schools
- High school:Cumberland - Grays Creek
- Middle school:Cumberland - Grays Creek
- Elementary school:Cumberland - Gallberry Farm
Utilities
- Water:Private, Water Connected, Well
- Sewer:Septic Tank
Finances and disclosures
- Price:$95,900
- Price per sq. ft.:$94.76
- Tax amount:$245
New listings near 5517 Gilcrest Sands Drive
- New
 $399,900Active4 beds 3 baths3,086 sq. ft.
$399,900Active4 beds 3 baths3,086 sq. ft.1453 Dulles Road, Hope Mills, NC 28348
MLS# LP757092Listed by: W.S. WELLONS REALTY  $280,000Active3 beds 2 baths1,405 sq. ft.
$280,000Active3 beds 2 baths1,405 sq. ft.713 Porter Road, Hope Mills, NC 28348
MLS# 755542Listed by: FATHOM REALTY NC, LLC FAY.- New
 $205,000Active3 beds 2 baths1,283 sq. ft.
$205,000Active3 beds 2 baths1,283 sq. ft.3412 Crosswinds Drive, Hope Mills, NC 28348
MLS# 757163Listed by: CENTURY 21 THE REALTY GROUP - New
 $410,000Active5 beds 3 baths2,836 sq. ft.
$410,000Active5 beds 3 baths2,836 sq. ft.1528 Vergeland Drive, Hope Mills, NC 28348
MLS# 10145532Listed by: BEYCOME BROKERAGE REALTY LLC - New
 $369,000Active3 beds 2 baths2,520 sq. ft.
$369,000Active3 beds 2 baths2,520 sq. ft.5945 Muscat Road, Hope Mills, NC 28348
MLS# LP757144Listed by: MILITARY FAMILY REALTY LLC - New
 $129,950Active3 beds 3 baths1,894 sq. ft.
$129,950Active3 beds 3 baths1,894 sq. ft.5001 Sycamore Drive, Hope Mills, NC 28348
MLS# 4343754Listed by: THE SHOP REAL ESTATE CO. - New
 $399,990Active4 beds 3 baths2,325 sq. ft.
$399,990Active4 beds 3 baths2,325 sq. ft.5444 Debut Avenue, Hope Mills, NC 28348
MLS# 757106Listed by: JAI & COMPANY REALTY  $212,600Pending3 beds 2 baths1,103 sq. ft.
$212,600Pending3 beds 2 baths1,103 sq. ft.5886 Ingersol Circle, Hope Mills, NC 28348
MLS# LP757076Listed by: KELLER WILLIAMS REALTY (FAYETTEVILLE)- New
 $229,500Active3 beds 2 baths1,208 sq. ft.
$229,500Active3 beds 2 baths1,208 sq. ft.6138 Lexington Drive, Hope Mills, NC 28348
MLS# 756482Listed by: RE/MAX CHOICE - New
 $225,000Active3 beds 2 baths1,202 sq. ft.
$225,000Active3 beds 2 baths1,202 sq. ft.4405 Haskell Drive, Hope Mills, NC 28348
MLS# LP757043Listed by: MAIN STREET REALTY INC.

