5612 Edwin Deaver Drive, Hope Mills, NC 28348
Local realty services provided by:Better Homes and Gardens Real Estate Paracle
5612 Edwin Deaver Drive,Hope Mills, NC 28348
$385,000
- 4 Beds
- 3 Baths
- 2,294 sq. ft.
- Single family
- Pending
Listed by: paola blackburn, justin hamilton
Office: on point realty
MLS#:LP750109
Source:RD
Price summary
- Price:$385,000
- Price per sq. ft.:$167.83
- Monthly HOA dues:$9.17
About this home
Step inside this gorgeous brick home and be greeted by a dramatic 2 story foyer that sets the tone with a true wow factor. To your right, elegant French doors open to a bright office/flex room, to your left, the formal dining room shines with tray ceilings, chair rail molding, and a beautiful chandelier perfect for entertaining. The main floor has new LVP flooring throughout all social areas and an open-concept design to connect the spacious living room with a fireplace and ceiling fan to the kitchen. The kitchen features soft close new cabinets, new granite countertops, stainless steel appliances, an island and a big pantry. Large wet bar and ample cabinet storage. Enjoy the convenience of a large first-floor laundry room. Sliding double doors lead to a huge deck overlooking a spacious backyard ideal for gatherings, play, or relaxation. Upstairs, you’ll find 4 bedrooms, all with brand-new carpet, ceiling fans. The master has a jetted soaking tub, a gorgeous tiled shower, double vanity, and a walk-in closet. Updated lighting and plumbing fixtures add a modern touch throughout the home. Sitting on a corner lot in a prime location close to shopping centers and restaurants, this home truly has it all, style, space, and convenience.
Contact an agent
Home facts
- Year built:2002
- Listing ID #:LP750109
- Added:62 day(s) ago
- Updated:November 13, 2025 at 09:13 AM
Rooms and interior
- Bedrooms:4
- Total bathrooms:3
- Full bathrooms:2
- Half bathrooms:1
- Living area:2,294 sq. ft.
Heating and cooling
- Cooling:Central Air, Electric
Structure and exterior
- Year built:2002
- Building area:2,294 sq. ft.
- Lot area:0.31 Acres
Finances and disclosures
- Price:$385,000
- Price per sq. ft.:$167.83
New listings near 5612 Edwin Deaver Drive
- New
 $399,900Active5 beds 4 baths2,618 sq. ft.
$399,900Active5 beds 4 baths2,618 sq. ft.2301 Northway Court, Hope Mills, NC 28348
MLS# LP753195Listed by: KASTLE PROPERTIES LLC - New
 $259,900Active4 beds 3 baths1,987 sq. ft.
$259,900Active4 beds 3 baths1,987 sq. ft.4935 Pinewood Drive, Hope Mills, NC 28348
MLS# 752974Listed by: COLDWELL BANKER ADVANTAGE - FAYETTEVILLE - New
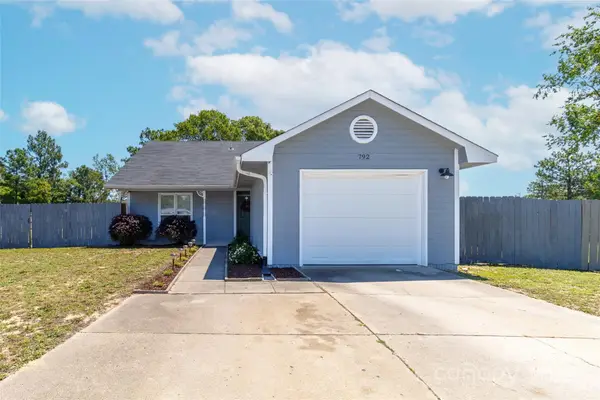 $210,000Active3 beds 2 baths1,074 sq. ft.
$210,000Active3 beds 2 baths1,074 sq. ft.792 Algood Avenue, Hope Mills, NC 28348
MLS# 4320972Listed by: EXP REALTY LLC BALLANTYNE - New
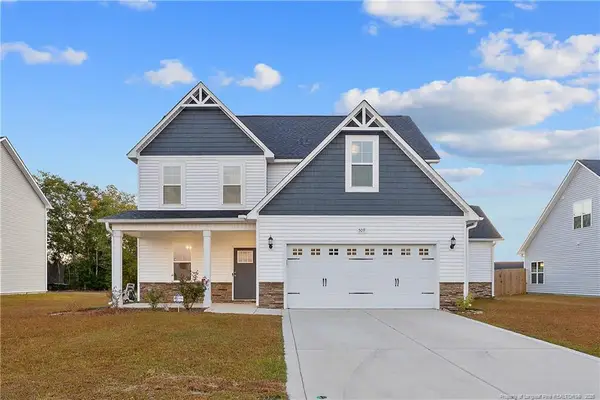 $385,500Active4 beds 3 baths2,376 sq. ft.
$385,500Active4 beds 3 baths2,376 sq. ft.509 Amusement (lot 179) Drive, Hope Mills, NC 28348
MLS# LP753067Listed by: EXP REALTY LLC - New
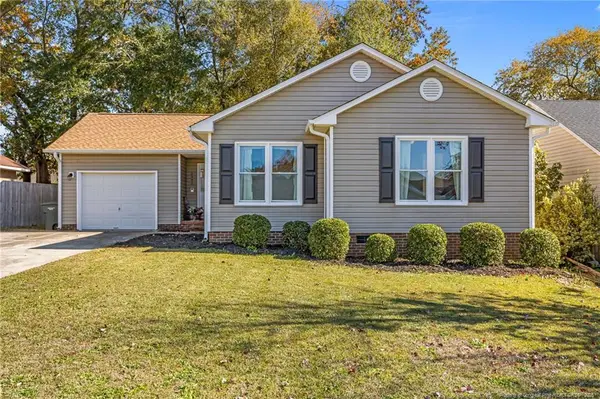 $209,000Active3 beds 2 baths1,300 sq. ft.
$209,000Active3 beds 2 baths1,300 sq. ft.2943 Chillingworth Drive, Fayetteville, NC 28306
MLS# LP751268Listed by: EXP REALTY LLC - New
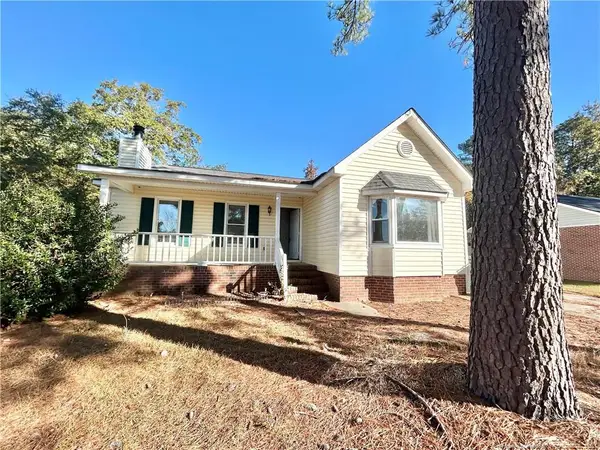 $164,999Active4 beds 2 baths1,401 sq. ft.
$164,999Active4 beds 2 baths1,401 sq. ft.4324 Falls Drive, Hope Mills, NC 28348
MLS# LP752795Listed by: EXP REALTY LLC - New
 $214,900Active3 beds 2 baths1,347 sq. ft.
$214,900Active3 beds 2 baths1,347 sq. ft.5611 Island View Drive, Hope Mills, NC 28348
MLS# 752983Listed by: MANNING REALTY - New
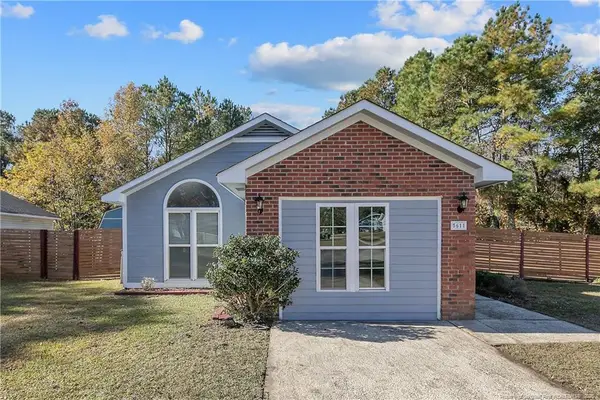 $214,900Active3 beds 2 baths1,347 sq. ft.
$214,900Active3 beds 2 baths1,347 sq. ft.5611 Island View Drive, Hope Mills, NC 28348
MLS# LP752983Listed by: MANNING REALTY - New
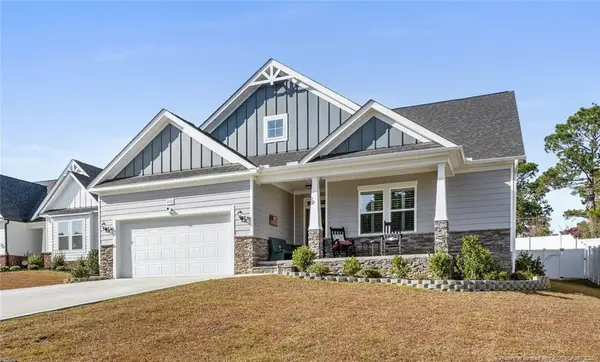 $440,000Active4 beds 3 baths2,945 sq. ft.
$440,000Active4 beds 3 baths2,945 sq. ft.4352 Scout Camp Drive, Fayetteville, NC 28306
MLS# LP752799Listed by: EXP REALTY LLC - New
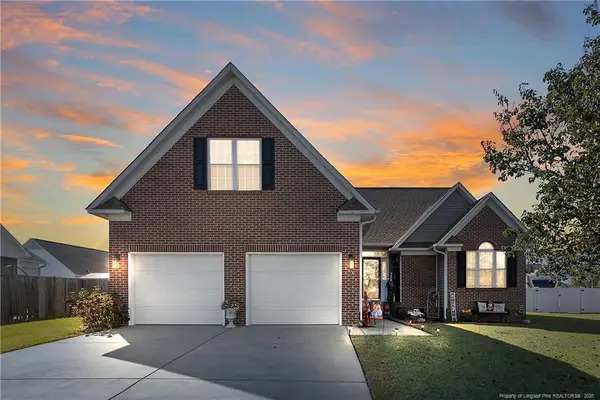 $330,000Active3 beds 2 baths2,083 sq. ft.
$330,000Active3 beds 2 baths2,083 sq. ft.1024 Greenhouse Drive, Hope Mills, NC 28348
MLS# LP752407Listed by: EVERYTHING PINES PARTNERS-FAYETTEVILLE
