5700 Trotter Court, Hope Mills, NC 28348
Local realty services provided by:Better Homes and Gardens Real Estate Paracle
5700 Trotter Court,Hope Mills, NC 28348
$345,000
- 3 Beds
- 3 Baths
- - sq. ft.
- Single family
- Sold
Listed by: andi valente
Office: bhhs all american homes #2
MLS#:LP750523
Source:RD
Sorry, we are unable to map this address
Price summary
- Price:$345,000
About this home
Beautiful 3 bedroom 2.5 bath open concept home with a closeted bonus room and an inground pool! Open floor plan with large primary bedroom separate from other bedrooms. Primary bathroom has large jetted tub and separate shower. Large laundry room with a half bath. Beautiful kitchen with granite countertops that boasts an eat in area and a large pantry, as well that opens up to the large family room and fireplace. Dining room is adjacent to the kitchen. As you walk through this home, you will notice the crown molding throughout in every room. The living room opens up to the screened in porch that overlooks the separate fenced in in-ground pool that has a heat pump attached. Outside the pool area, there is a HUGE fenced in backyard and storage shed. Extra concrete pad to the side of the home is perfect for parking your RV or boat. Emergency generator hook up is located just outside the garage exterior door. Extra large garage has an extra storage closet and a utility sink. Perfect for the family that likes to entertain or just be in a great neighborhood that feels like country living. Also, for those families with young children, don't worry about the traffic as this home is at the end of a Cul de Sac. Roof replaced Sept 2022. Well pump replaced less than a year ago. All new duct work and vaper barrier in the crawl space. HVAC Replaced 2023 Seller is offering $5000 in closing costs to buyer and $600 toward a home warranty of Buyers choice.
Contact an agent
Home facts
- Year built:1999
- Listing ID #:LP750523
- Added:147 day(s) ago
- Updated:February 14, 2026 at 12:12 AM
Rooms and interior
- Bedrooms:3
- Total bathrooms:3
- Full bathrooms:2
- Half bathrooms:1
Heating and cooling
- Cooling:Central Air, Electric
- Heating:Gas Pack
Structure and exterior
- Year built:1999
Utilities
- Water:Well
- Sewer:Septic Tank
Finances and disclosures
- Price:$345,000
New listings near 5700 Trotter Court
- New
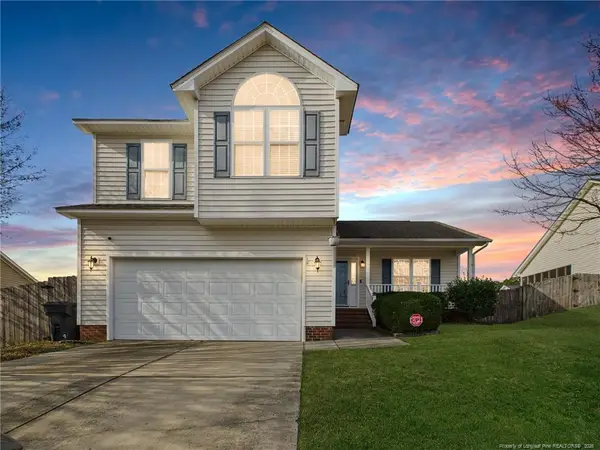 $289,999Active3 beds 3 baths1,759 sq. ft.
$289,999Active3 beds 3 baths1,759 sq. ft.4422 Rose Meadow Drive, Hope Mills, NC 28348
MLS# LP755581Listed by: ACE REAL ESTATE - New
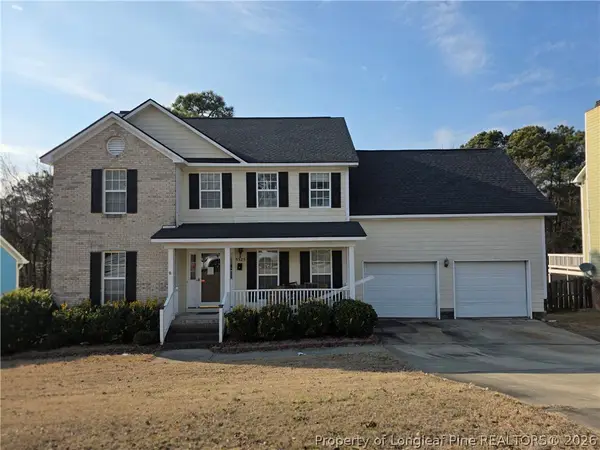 $245,000Active3 beds 3 baths2,230 sq. ft.
$245,000Active3 beds 3 baths2,230 sq. ft.5325 Miranda Drive, Hope Mills, NC 28348
MLS# 757139Listed by: FAMILY OF FAITH REALTY - New
 $229,900Active4 beds 2 baths2,128 sq. ft.
$229,900Active4 beds 2 baths2,128 sq. ft.5238 Perry Oliver Drive, Hope Mills, NC 28348
MLS# LP757378Listed by: FATHOM REALTY NC, LLC FAY. - New
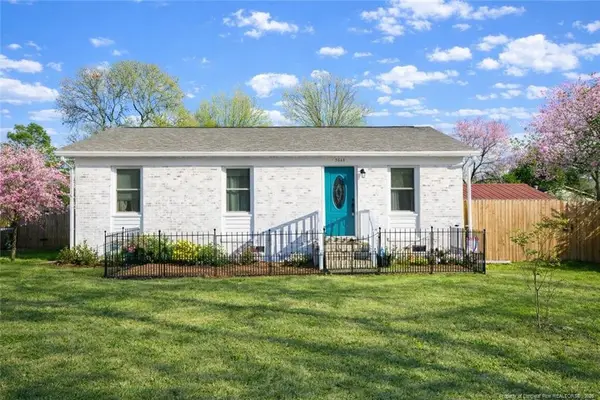 $175,000Active3 beds 1 baths910 sq. ft.
$175,000Active3 beds 1 baths910 sq. ft.3613 Yorktown Road, Hope Mills, NC 28348
MLS# LP757366Listed by: COLDWELL BANKER ADVANTAGE - FAYETTEVILLE - New
 $289,000Active3 beds 2 baths1,604 sq. ft.
$289,000Active3 beds 2 baths1,604 sq. ft.3559 Thrower Road, Hope Mills, NC 28348
MLS# 757168Listed by: COLDWELL BANKER ADVANTAGE - FAYETTEVILLE - New
 $324,900Active4 beds 3 baths2,267 sq. ft.
$324,900Active4 beds 3 baths2,267 sq. ft.913 Sapphire Stone Lane, Hope Mills, NC 28348
MLS# 757290Listed by: REALTY ONE GROUP LIBERTY - New
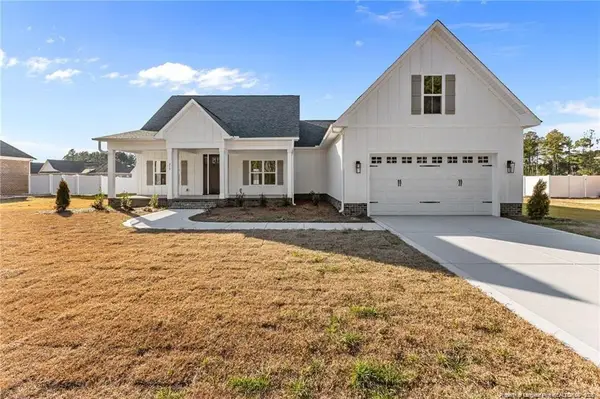 $429,900Active4 beds 3 baths2,157 sq. ft.
$429,900Active4 beds 3 baths2,157 sq. ft.6729 Sim Canady Road, Hope Mills, NC 28348
MLS# LP756541Listed by: LONGLEAF PROPERTIES OF SANDHILLS LLC. - New
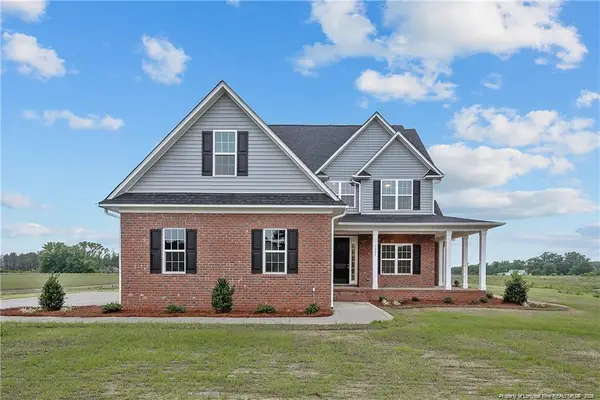 $542,000Active4 beds 3 baths2,709 sq. ft.
$542,000Active4 beds 3 baths2,709 sq. ft.6732 Sim Canady Road, Hope Mills, NC 28348
MLS# LP756544Listed by: LONGLEAF PROPERTIES OF SANDHILLS LLC. - New
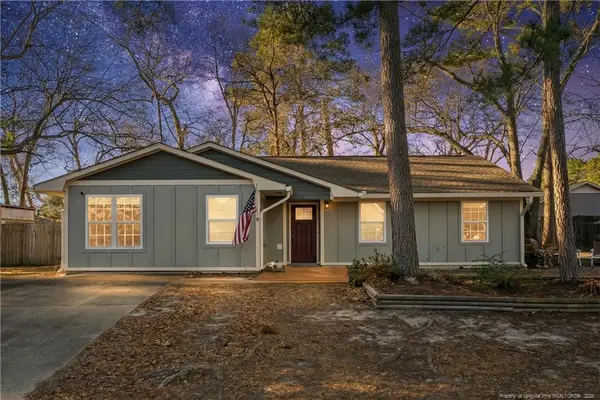 $272,000Active3 beds 2 baths1,840 sq. ft.
$272,000Active3 beds 2 baths1,840 sq. ft.5699 Bauer Street, Hope Mills, NC 28348
MLS# LP755217Listed by: HAYTER REAL ESTATE - New
 $399,900Active4 beds 3 baths3,086 sq. ft.
$399,900Active4 beds 3 baths3,086 sq. ft.1453 Dulles Road, Hope Mills, NC 28348
MLS# LP757092Listed by: W.S. WELLONS REALTY

