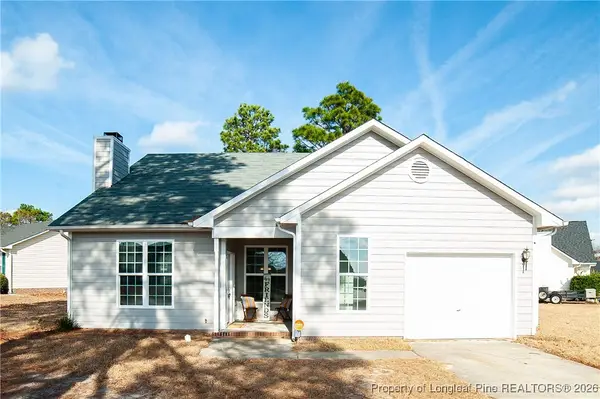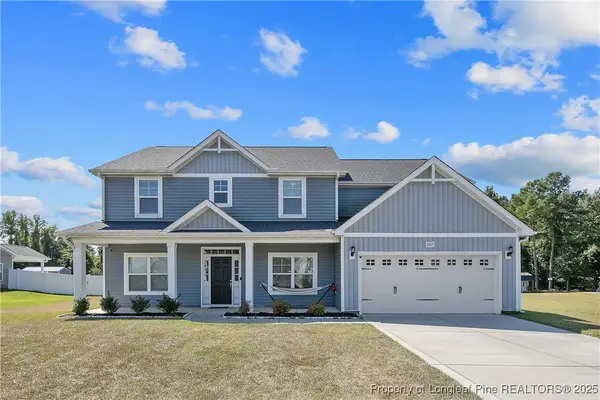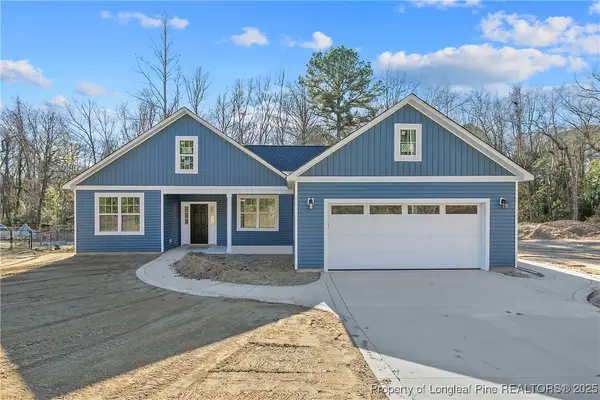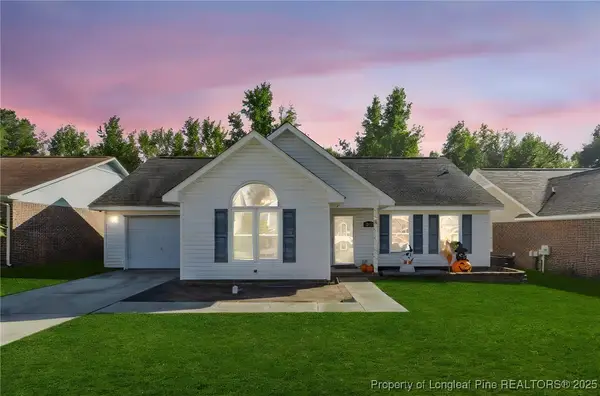5724 Gentleman Drive, Hope Mills, NC 28348
Local realty services provided by:Better Homes and Gardens Real Estate Paracle
5724 Gentleman Drive,Hope Mills, NC 28348
$315,000
- 3 Beds
- 3 Baths
- 2,400 sq. ft.
- Single family
- Pending
Listed by: thomas "tip" iuliucci iii
Office: rdu homes for you, inc.
MLS#:LP736514
Source:RD
Price summary
- Price:$315,000
- Price per sq. ft.:$131.25
About this home
Meet your new home in the desirable Braxton Farms community. This charming home is located in the heart of Grays Creek with no HOA restrictions. The spacious layout features a master bedroom suite on the main floor, providing a private retreat, while upstairs, three additional bedrooms offer plenty of room for family or guests. As you walk through the home, you’ll be drawn to the wood floors, open, inviting living spaces with high ceilings and thoughtful design. The 2.5 baths ensure comfort and convenience, while the covered, screened-in porch offers the perfect spot to unwind year round. Location is everything, and this home has it all. With I-95 just moments away and the 295 freeway nearing completion, commuting to Ft Liberty or the Skibo area will soon be a breeze. Plus, with new developments underway in the area, the potential for growth is clear, making this an exciting time to invest and join the community. This is your sign to move into the Gray's Creek area!
Contact an agent
Home facts
- Year built:2007
- Listing ID #:LP736514
- Added:596 day(s) ago
- Updated:January 08, 2026 at 08:34 AM
Rooms and interior
- Bedrooms:3
- Total bathrooms:3
- Full bathrooms:2
- Half bathrooms:1
- Living area:2,400 sq. ft.
Heating and cooling
- Heating:Forced Air, Heat Pump
Structure and exterior
- Year built:2007
- Building area:2,400 sq. ft.
- Lot area:0.29 Acres
Finances and disclosures
- Price:$315,000
- Price per sq. ft.:$131.25
New listings near 5724 Gentleman Drive
- New
 $230,000Active3 beds 2 baths1,274 sq. ft.
$230,000Active3 beds 2 baths1,274 sq. ft.3230 Nontucket Lane, Hope Mills, NC 28348
MLS# 755457Listed by: ONYX REALTY, LLC. - New
 $200,000Active3 beds 1 baths1,025 sq. ft.
$200,000Active3 beds 1 baths1,025 sq. ft.5936 Fairway Drive, Hope Mills, NC 28348
MLS# LP755375Listed by: LPT REALTY LLC - New
 $308,000Active3 beds 3 baths1,878 sq. ft.
$308,000Active3 beds 3 baths1,878 sq. ft.5227 Goshawk Drive, Hope Mills, NC 28348
MLS# LP755403Listed by: NORTHERN LILAC REALTY GROUP, LLC.  $325,000Active29.66 Acres
$325,000Active29.66 AcresLegion Road, Hope Mills, NC 28348
MLS# 630440Listed by: FRANKLIN JOHNSON COMMERCIAL REAL ESTATE $435,000Active4 beds 3 baths2,957 sq. ft.
$435,000Active4 beds 3 baths2,957 sq. ft.6763 Running Fox Road, Hope Mills, NC 28348
MLS# 749791Listed by: BHHS ALL AMERICAN HOMES #2 $302,999Active3 beds 2 baths1,530 sq. ft.
$302,999Active3 beds 2 baths1,530 sq. ft.140 Mcneill Street, Hope Mills, NC 28348
MLS# 754530Listed by: REAL ESTATE PREMIER GROUP, LLC.- Open Sat, 12 to 2pm
 $337,950Active4 beds 3 baths2,179 sq. ft.
$337,950Active4 beds 3 baths2,179 sq. ft.2209 Roadster Pony Lane, Hope Mills, NC 28348
MLS# 751391Listed by: KELLER WILLIAMS REALTY (FAYETTEVILLE)  $219,000Active3 beds 2 baths1,234 sq. ft.
$219,000Active3 beds 2 baths1,234 sq. ft.5917 Bloomsbury Drive, Fayetteville, NC 28306
MLS# 749315Listed by: SASQUATCH REAL ESTATE TEAM- Open Sat, 12 to 2pm
 $337,950Active4 beds 3 baths2,179 sq. ft.
$337,950Active4 beds 3 baths2,179 sq. ft.2209 Roadster Pony Lane, Hope Mills, NC 28348
MLS# 751391Listed by: KELLER WILLIAMS REALTY (FAYETTEVILLE) - New
 $314,900Active4 beds 3 baths2,138 sq. ft.
$314,900Active4 beds 3 baths2,138 sq. ft.5520 Rising Ridge Drive, Hope Mills, NC 28348
MLS# 755131Listed by: THE SUPERIOR GROUP ASPIRE
