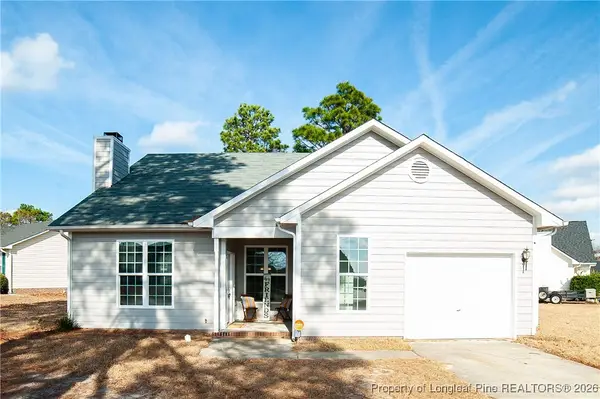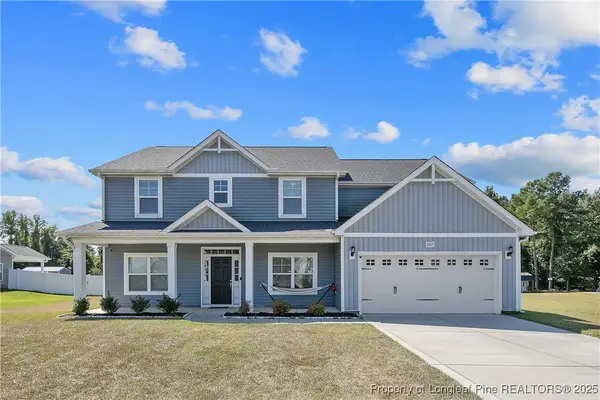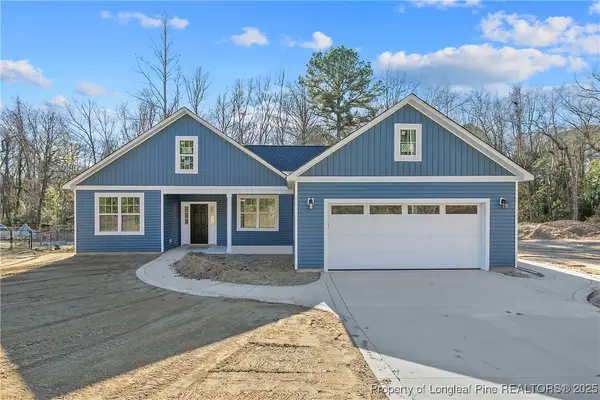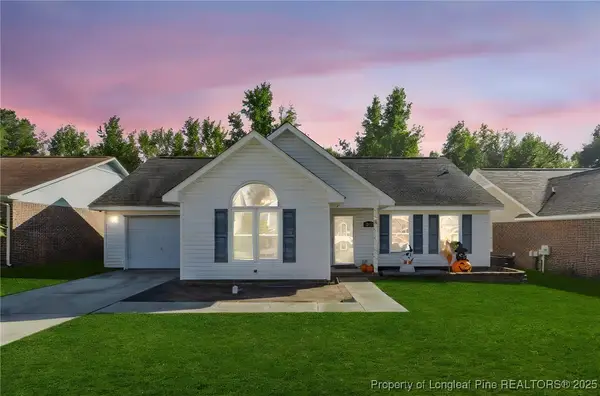5732 Gentleman Drive, Hope Mills, NC 28348
Local realty services provided by:Better Homes and Gardens Real Estate Paracle
5732 Gentleman Drive,Hope Mills, NC 28348
$435,000
- 5 Beds
- 4 Baths
- 2,961 sq. ft.
- Single family
- Pending
Listed by: linda michelle dail
Office: compass carolinas, llc.
MLS#:LP709477
Source:RD
Price summary
- Price:$435,000
- Price per sq. ft.:$146.91
About this home
Welcome home to your own private oasis; transporting you to a tranquil haven with a simple dip of your toes into the cool embrace of the pool. You’ll feel almost as if you've been whisked away to a secluded resort. Step inside to an inviting sanctuary where cathedral ceilings soar overhead, creating an open airy ambiance. The bohemian inspired dining area seamlessly connects, setting the stage for soulful celebrations and shared meals with loved ones. Continue the journey through this enchanting home and discover a rare 1st floor master bedroom. This primary suite is the epitome of relaxation, complete with an elegant en-suite bathroom. The large soaking tub takes center stage, jetted to perfection, a beacon of relaxation after a long day. Travel upstairs to explore an overlook to the heart of the home. Roam down the hall to find four additional bedrooms, plus a spacious bonus room. Perfection awaits and the possibilities are endless in this ever enchanting home. heart of the home. Roam down the hall to find four additional bedrooms, plus a spacious bonus room. Perfection awaits and the possibilities are endless in this ever enchanting home.
Contact an agent
Home facts
- Year built:2006
- Listing ID #:LP709477
- Added:878 day(s) ago
- Updated:January 08, 2026 at 08:34 AM
Rooms and interior
- Bedrooms:5
- Total bathrooms:4
- Full bathrooms:2
- Half bathrooms:2
- Living area:2,961 sq. ft.
Heating and cooling
- Heating:Forced Air, Heat Pump
Structure and exterior
- Year built:2006
- Building area:2,961 sq. ft.
- Lot area:0.27 Acres
Finances and disclosures
- Price:$435,000
- Price per sq. ft.:$146.91
New listings near 5732 Gentleman Drive
- New
 $230,000Active3 beds 2 baths1,274 sq. ft.
$230,000Active3 beds 2 baths1,274 sq. ft.3230 Nontucket Lane, Hope Mills, NC 28348
MLS# 755457Listed by: ONYX REALTY, LLC. - New
 $200,000Active3 beds 1 baths1,025 sq. ft.
$200,000Active3 beds 1 baths1,025 sq. ft.5936 Fairway Drive, Hope Mills, NC 28348
MLS# LP755375Listed by: LPT REALTY LLC - New
 $308,000Active3 beds 3 baths1,878 sq. ft.
$308,000Active3 beds 3 baths1,878 sq. ft.5227 Goshawk Drive, Hope Mills, NC 28348
MLS# LP755403Listed by: NORTHERN LILAC REALTY GROUP, LLC.  $325,000Active29.66 Acres
$325,000Active29.66 AcresLegion Road, Hope Mills, NC 28348
MLS# 630440Listed by: FRANKLIN JOHNSON COMMERCIAL REAL ESTATE $435,000Active4 beds 3 baths2,957 sq. ft.
$435,000Active4 beds 3 baths2,957 sq. ft.6763 Running Fox Road, Hope Mills, NC 28348
MLS# 749791Listed by: BHHS ALL AMERICAN HOMES #2 $302,999Active3 beds 2 baths1,530 sq. ft.
$302,999Active3 beds 2 baths1,530 sq. ft.140 Mcneill Street, Hope Mills, NC 28348
MLS# 754530Listed by: REAL ESTATE PREMIER GROUP, LLC.- Open Sat, 12 to 2pm
 $337,950Active4 beds 3 baths2,179 sq. ft.
$337,950Active4 beds 3 baths2,179 sq. ft.2209 Roadster Pony Lane, Hope Mills, NC 28348
MLS# 751391Listed by: KELLER WILLIAMS REALTY (FAYETTEVILLE)  $219,000Active3 beds 2 baths1,234 sq. ft.
$219,000Active3 beds 2 baths1,234 sq. ft.5917 Bloomsbury Drive, Fayetteville, NC 28306
MLS# 749315Listed by: SASQUATCH REAL ESTATE TEAM- Open Sat, 12 to 2pm
 $337,950Active4 beds 3 baths2,179 sq. ft.
$337,950Active4 beds 3 baths2,179 sq. ft.2209 Roadster Pony Lane, Hope Mills, NC 28348
MLS# 751391Listed by: KELLER WILLIAMS REALTY (FAYETTEVILLE) - New
 $314,900Active4 beds 3 baths2,138 sq. ft.
$314,900Active4 beds 3 baths2,138 sq. ft.5520 Rising Ridge Drive, Hope Mills, NC 28348
MLS# 755131Listed by: THE SUPERIOR GROUP ASPIRE
