5759 Panther Drive, Hope Mills, NC 28348
Local realty services provided by:Better Homes and Gardens Real Estate Paracle
5759 Panther Drive,Hope Mills, NC 28348
$349,950
- 5 Beds
- 3 Baths
- 2,530 sq. ft.
- Single family
- Active
Listed by: dogwood realty group powered by lpt realty
Office: lpt realty llc.
MLS#:744739
Source:NC_FRAR
Price summary
- Price:$349,950
- Price per sq. ft.:$138.32
- Monthly HOA dues:$31.25
About this home
**MOVE IN READY** Welcome to McMillan Manor, where lifestyle meets luxury in the stunning Dogwood floorplan by Ben Stout Construction! This 5-bedroom, 2.5-bathroom home is designed for modern living and effortless entertaining. Step into the inviting foyer, complete with a flex room and powder room for added convenience. The open-concept living room flows seamlessly into the kitchen and dining area, featuring a corner pantry, and island. Upstairs, relax in the spacious loft and media room, alongside three additional bedrooms and a shared bath. The Owner's Suite offers a private retreat with dual vanities and a large walk-in closet. Enjoy added comfort with 2-inch faux blinds throughout the home. Situated on a .48-acre lot in the sought-after Grays Creek High School District, this home provides easy access to Fayetteville and NC beaches via NC-87. Your dream home awaits—schedule your tour today!
Contact an agent
Home facts
- Year built:2024
- Listing ID #:744739
- Added:219 day(s) ago
- Updated:January 09, 2026 at 04:22 PM
Rooms and interior
- Bedrooms:5
- Total bathrooms:3
- Full bathrooms:2
- Half bathrooms:1
- Living area:2,530 sq. ft.
Heating and cooling
- Cooling:Central Air, Electric
Structure and exterior
- Year built:2024
- Building area:2,530 sq. ft.
- Lot area:0.48 Acres
Schools
- High school:Grays Creek Senior High
- Middle school:Grays Creek Middle School
Utilities
- Water:Well
- Sewer:Septic Tank
Finances and disclosures
- Price:$349,950
- Price per sq. ft.:$138.32
New listings near 5759 Panther Drive
- Open Sat, 10am to 12pmNew
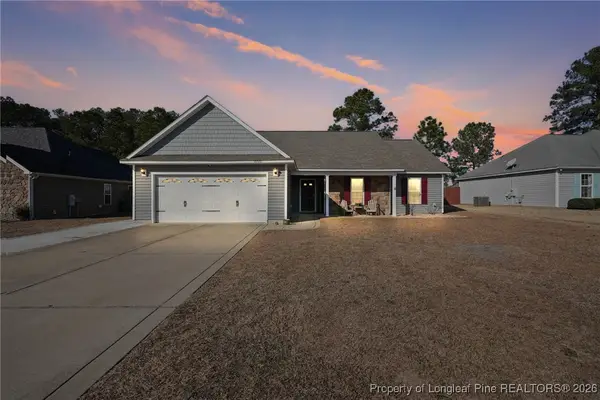 $259,000Active3 beds 2 baths1,579 sq. ft.
$259,000Active3 beds 2 baths1,579 sq. ft.2220 Sir Michael Drive, Hope Mills, NC 28348
MLS# 755191Listed by: LPT REALTY LLC - New
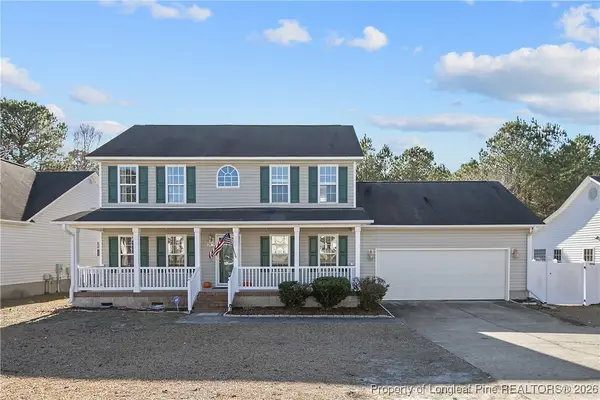 $275,000Active3 beds 3 baths1,669 sq. ft.
$275,000Active3 beds 3 baths1,669 sq. ft.3679 Pioneer Drive, Hope Mills, NC 28348
MLS# 755526Listed by: NORTHGROUP REAL ESTATE - New
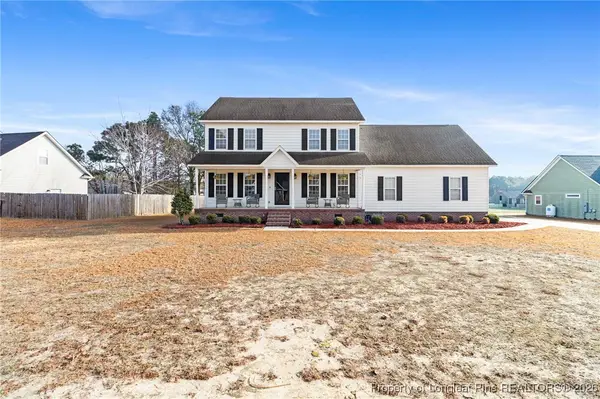 $350,000Active3 beds 3 baths2,300 sq. ft.
$350,000Active3 beds 3 baths2,300 sq. ft.4565 Canasta Court, Hope Mills, NC 28348
MLS# 755293Listed by: KELLER WILLIAMS REALTY (PINEHURST) - New
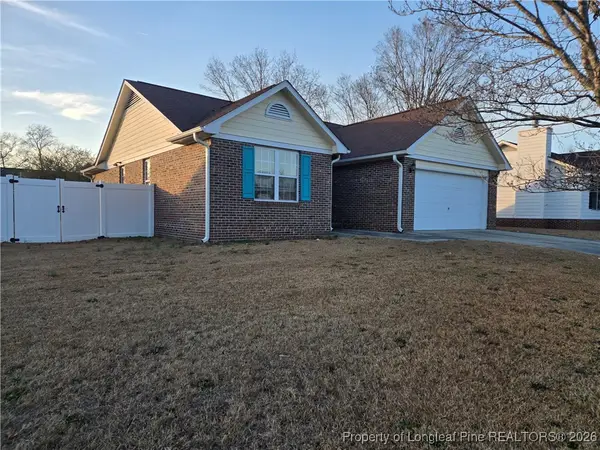 $199,500Active3 beds 2 baths1,236 sq. ft.
$199,500Active3 beds 2 baths1,236 sq. ft.2916 Loon Drive, Fayetteville, NC 28306
MLS# 755479Listed by: GRANT-MURRAY REAL ESTATE LLC. - New
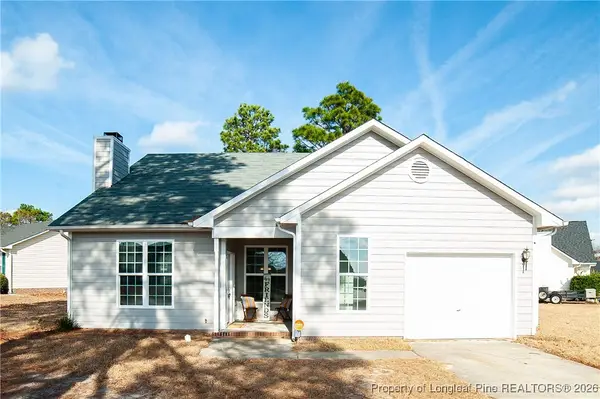 $230,000Active3 beds 2 baths1,274 sq. ft.
$230,000Active3 beds 2 baths1,274 sq. ft.3230 Nontucket Lane, Hope Mills, NC 28348
MLS# 755457Listed by: ONYX REALTY, LLC. - New
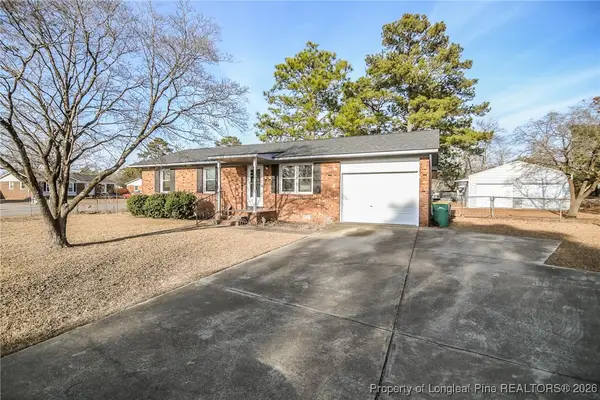 $200,000Active3 beds 1 baths1,025 sq. ft.
$200,000Active3 beds 1 baths1,025 sq. ft.5936 Fairway Drive, Hope Mills, NC 28348
MLS# 755375Listed by: LPT REALTY LLC - New
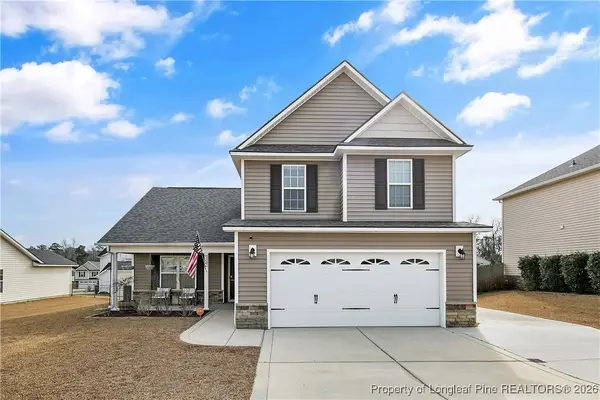 $308,000Active3 beds 3 baths1,878 sq. ft.
$308,000Active3 beds 3 baths1,878 sq. ft.5227 Goshawk Drive, Hope Mills, NC 28348
MLS# 755403Listed by: NORTHERN LILAC REALTY GROUP, LLC.  $325,000Active29.66 Acres
$325,000Active29.66 AcresLegion Road, Hope Mills, NC 28348
MLS# 630440Listed by: FRANKLIN JOHNSON COMMERCIAL REAL ESTATE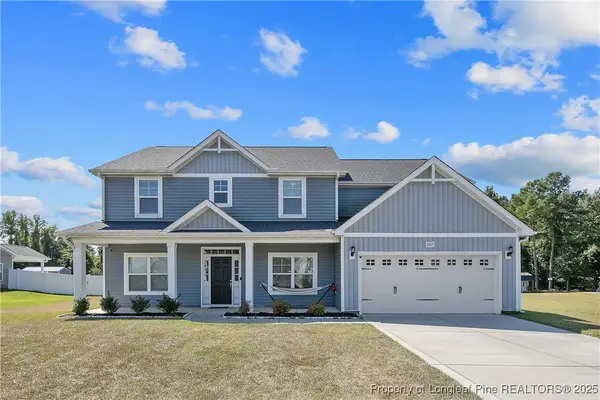 $435,000Active4 beds 3 baths2,957 sq. ft.
$435,000Active4 beds 3 baths2,957 sq. ft.6763 Running Fox Road, Hope Mills, NC 28348
MLS# 749791Listed by: BHHS ALL AMERICAN HOMES #2- Open Sat, 12 to 2pm
 $337,950Active4 beds 3 baths2,179 sq. ft.
$337,950Active4 beds 3 baths2,179 sq. ft.2209 Roadster Pony Lane, Hope Mills, NC 28348
MLS# 751391Listed by: KELLER WILLIAMS REALTY (FAYETTEVILLE)
