6605 Stillwood Drive, Hope Mills, NC 28348
Local realty services provided by:Better Homes and Gardens Real Estate Paracle
6605 Stillwood Drive,Hope Mills, NC 28348
$410,000
- 5 Beds
- 4 Baths
- 3,294 sq. ft.
- Single family
- Active
Listed by: juanita smith
Office: vylla home
MLS#:735595
Source:NC_FRAR
Price summary
- Price:$410,000
- Price per sq. ft.:$124.47
- Monthly HOA dues:$15.17
About this home
Welcome to this beautifully maintained and meticulously cared-for home, offering an abundance of space and thoughtful upgrades. Located in the desirable neighborhood of Hope Mills, this property features:
5 Generous Bedrooms – Perfect for large families or those needing extra space for a home office or guest rooms.
3.5 Bathrooms – Enjoy comfort and convenience with multiple full baths, plus an additional half bath for guests.
Impressive Curb Appeal – Featuring decorative concrete curbing around the front yard, adding an elegant touch to the landscape.
Total Irrigation System – Keep your lawn lush and green year-round with a fully automated irrigation system.
Fully Fenced Backyard – Offering complete privacy, this backyard is ideal for pets, kids, or hosting outdoor gatherings. The gates on both sides provide easy access.
Contact an agent
Home facts
- Year built:2013
- Listing ID #:735595
- Added:394 day(s) ago
- Updated:December 30, 2025 at 04:02 PM
Rooms and interior
- Bedrooms:5
- Total bathrooms:4
- Full bathrooms:3
- Half bathrooms:1
- Living area:3,294 sq. ft.
Heating and cooling
- Heating:Heat Pump
Structure and exterior
- Year built:2013
- Building area:3,294 sq. ft.
Schools
- High school:Grays Creek Senior High
- Middle school:Grays Creek Middle School
Utilities
- Water:Community Coop
- Sewer:Septic Tank
Finances and disclosures
- Price:$410,000
- Price per sq. ft.:$124.47
New listings near 6605 Stillwood Drive
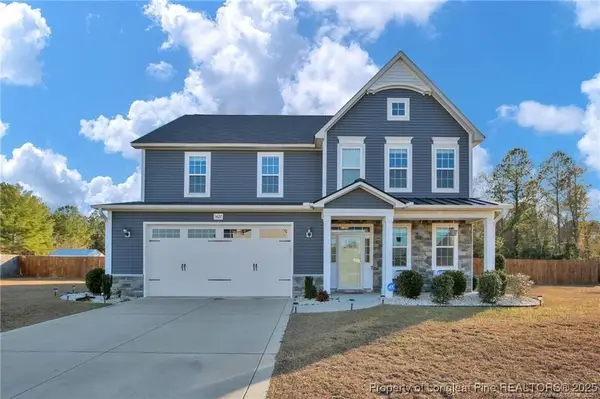 $414,999Active4 beds 3 baths2,916 sq. ft.
$414,999Active4 beds 3 baths2,916 sq. ft.1427 Creekwood Road, Hope Mills, NC 28348
MLS# 742867Listed by: BOWDEN ELITE REALTY- New
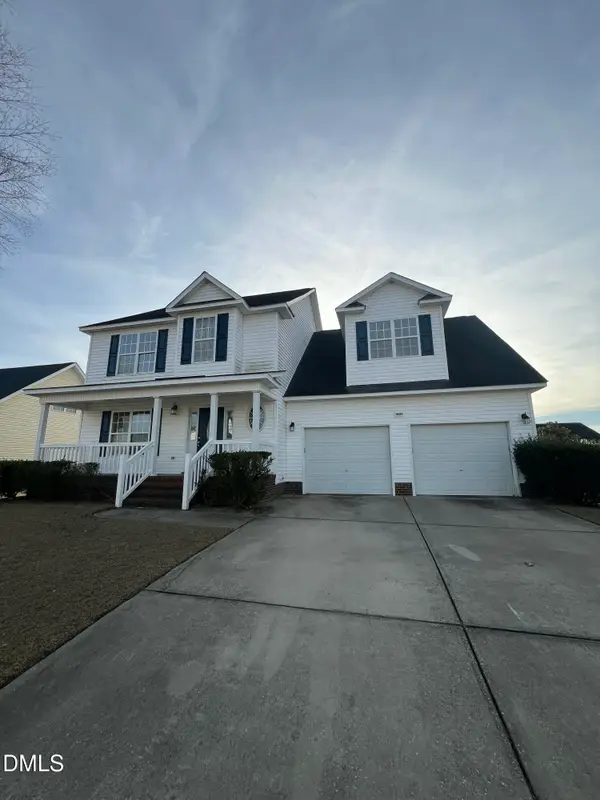 $259,900Active3 beds 3 baths2,008 sq. ft.
$259,900Active3 beds 3 baths2,008 sq. ft.1425 Thoroughbred Trail, Parkton, NC 28371
MLS# 10138596Listed by: LPT REALTY, LLC - New
 $300,000Active3 beds 3 baths2,276 sq. ft.
$300,000Active3 beds 3 baths2,276 sq. ft.4591 Mill Street, Hope Mills, NC 28348
MLS# 100546816Listed by: SOUTHERN HERITAGE REALTY LLC  $337,950Active4 beds 3 baths2,179 sq. ft.
$337,950Active4 beds 3 baths2,179 sq. ft.2209 Roadster Pony Lane, Hope Mills, NC 28348
MLS# 751391Listed by: KELLER WILLIAMS REALTY (FAYETTEVILLE)- New
 $85,000Active4 beds 1 baths1,682 sq. ft.
$85,000Active4 beds 1 baths1,682 sq. ft.5747 Medicus Lane, Hope Mills, NC 28348
MLS# 755029Listed by: EXP REALTY LLC  $325,000Active29.66 Acres
$325,000Active29.66 AcresLegion Road, Hope Mills, NC 28348
MLS# 630440Listed by: FRANKLIN JOHNSON COMMERCIAL REAL ESTATE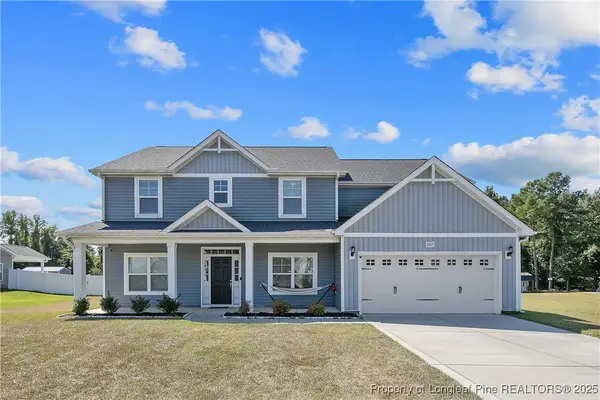 $435,000Active4 beds 3 baths2,957 sq. ft.
$435,000Active4 beds 3 baths2,957 sq. ft.6763 Running Fox Road, Hope Mills, NC 28348
MLS# 749791Listed by: BHHS ALL AMERICAN HOMES #2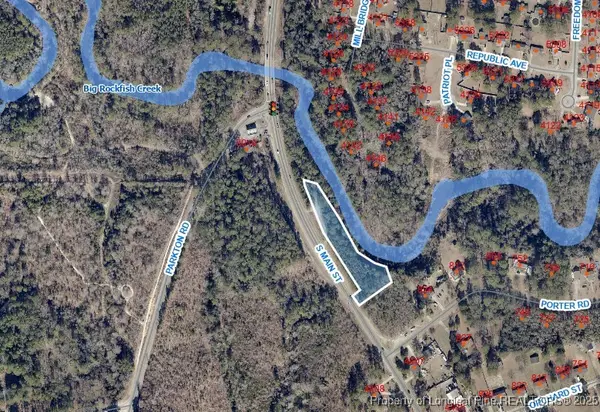 $35,000Active1.26 Acres
$35,000Active1.26 AcresS Main Street, Hope Mills, NC 28348
MLS# 750320Listed by: FRANKLIN JOHNSON COMMERCIAL REAL ESTATE- New
 $330,000Active4 beds 3 baths2,061 sq. ft.
$330,000Active4 beds 3 baths2,061 sq. ft.1212 Thistle Gold Drive, Hope Mills, NC 28348
MLS# 10138497Listed by: MARK SPAIN REAL ESTATE - New
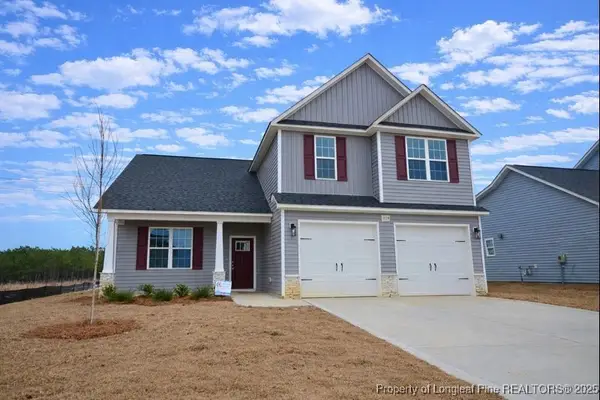 $384,900Active4 beds 3 baths2,344 sq. ft.
$384,900Active4 beds 3 baths2,344 sq. ft.1724 Man-o-war (lot 336) Drive, Hope Mills, NC 28348
MLS# 754942Listed by: COLDWELL BANKER ADVANTAGE - FAYETTEVILLE
