808 Camwheel Drive, Hope Mills, NC 28348
Local realty services provided by:Better Homes and Gardens Real Estate Paracle
808 Camwheel Drive,Hope Mills, NC 28348
$450,000
- 5 Beds
- 3 Baths
- 3,012 sq. ft.
- Single family
- Active
Listed by:julissa jumper
Office:select properties of fayetteville
MLS#:752393
Source:NC_FRAR
Price summary
- Price:$450,000
- Price per sq. ft.:$149.4
About this home
The Grayson floorplan in the desirable Braxton Farms neighborhood. Five well spaced bedrooms and three full baths make this a most spacious home for a growing family. The downstairs features 9 foot ceilings and two-story ceilings in the great room. Spacious open kitchen with granite countertops, kitchen island and tile backsplash. Foyer is flanked by one bedroom on the left and on the right to the arched entry to the formal dining room with wainscoting, chair rail and coffered ceiling.
Upstairs master offers all the space needed for even the largest of furniture. Off the primary bedroom is the ensuite bathroom with separate vanities, garden tub, separate shower and an oversized walk in closet. Braxton Farms is a great neighborhood with proximity to I-95. Come check out this home.
Contact an agent
Home facts
- Year built:2010
- Listing ID #:752393
- Added:1 day(s) ago
- Updated:October 26, 2025 at 12:36 AM
Rooms and interior
- Bedrooms:5
- Total bathrooms:3
- Full bathrooms:3
- Living area:3,012 sq. ft.
Heating and cooling
- Cooling:Central Air, Electric
Structure and exterior
- Year built:2010
- Building area:3,012 sq. ft.
Schools
- High school:Grays Creek Senior High
- Middle school:Grays Creek Middle School
Utilities
- Water:Public
- Sewer:Public Sewer
Finances and disclosures
- Price:$450,000
- Price per sq. ft.:$149.4
New listings near 808 Camwheel Drive
- New
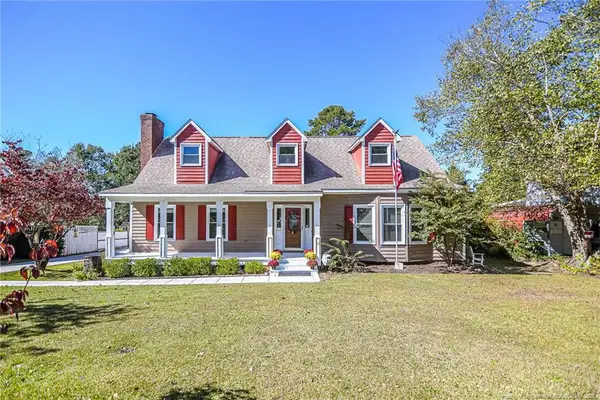 $365,000Active3 beds 3 baths2,990 sq. ft.
$365,000Active3 beds 3 baths2,990 sq. ft.3610 Frierson Street, Hope Mills, NC 28348
MLS# LP752133Listed by: LPT REALTY LLC - New
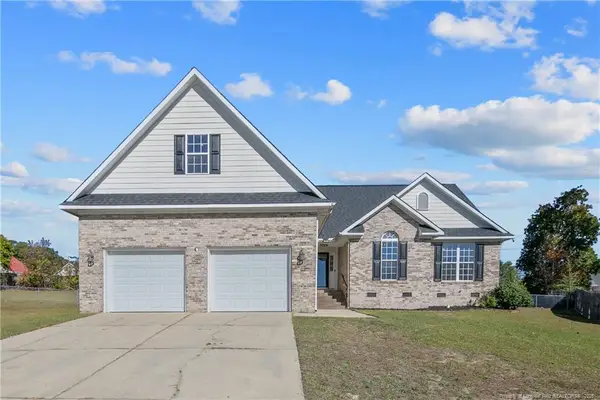 $320,000Active4 beds 3 baths2,350 sq. ft.
$320,000Active4 beds 3 baths2,350 sq. ft.3004 Claymore Court, Hope Mills, NC 28348
MLS# LP752375Listed by: THOMAS REAL ESTATE SERVICES - New
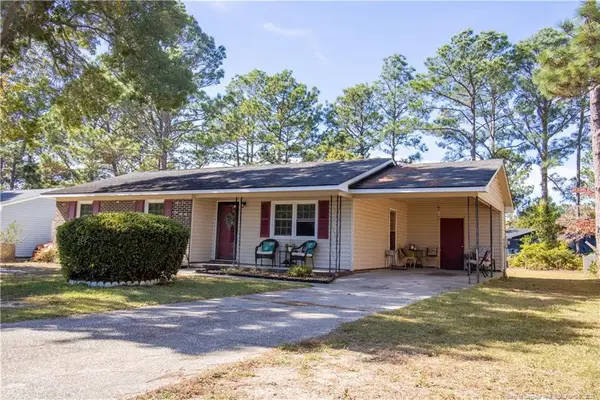 $190,000Active3 beds 2 baths1,087 sq. ft.
$190,000Active3 beds 2 baths1,087 sq. ft.3616 Metric Drive, Hope Mills, NC 28348
MLS# LP752289Listed by: ONNIT REALTY GROUP - New
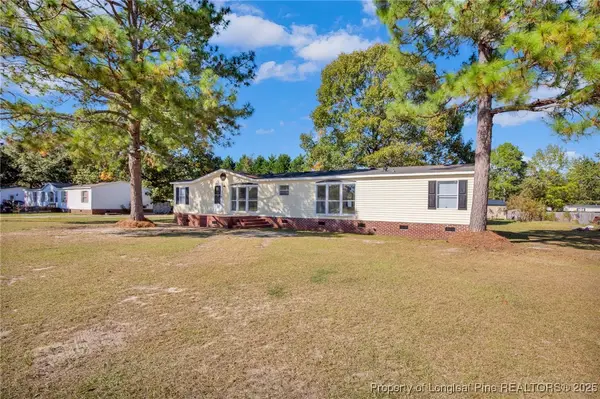 $189,999Active3 beds 2 baths1,890 sq. ft.
$189,999Active3 beds 2 baths1,890 sq. ft.6210 Earp Court, Hope Mills, NC 28348
MLS# 752264Listed by: 1ST CHOICE REAL ESTATE - New
 $235,000Active3 beds 2 baths1,331 sq. ft.
$235,000Active3 beds 2 baths1,331 sq. ft.5716 La Costa Drive, Hope Mills, NC 28348
MLS# LP751908Listed by: REALTY WORLD PROPERTIES OF THE PINES - New
 $275,000Active3 beds 2 baths1,681 sq. ft.
$275,000Active3 beds 2 baths1,681 sq. ft.5904 Genesis Court, Hope Mills, NC 28348
MLS# LP752239Listed by: EXIT REALTY PREFERRED  $20,000Pending0.46 Acres
$20,000Pending0.46 Acres378 Brooklyn Circle, Hope Mills, NC 28348
MLS# 751920Listed by: KELLER WILLIAMS REALTY (FAYETTEVILLE)- New
 $210,000Active3 beds 2 baths1,300 sq. ft.
$210,000Active3 beds 2 baths1,300 sq. ft.3835 Goforth Drive, Hope Mills, NC 28348
MLS# LP752179Listed by: PREMIERE REAL ESTATE SERVICES - New
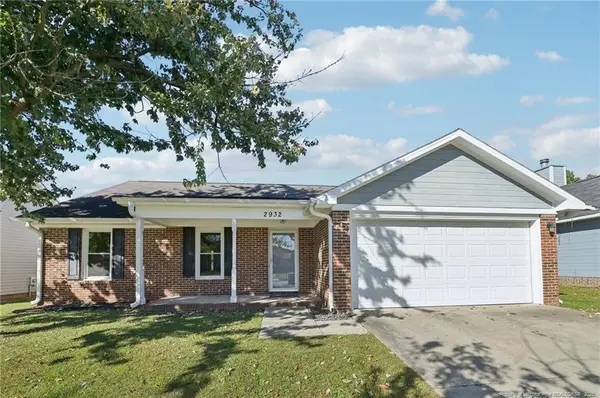 $229,900Active3 beds 2 baths1,470 sq. ft.
$229,900Active3 beds 2 baths1,470 sq. ft.2932 Chillingworth Drive, Fayetteville, NC 28306
MLS# LP752159Listed by: DERVIK REAL ESTATE
