809 Pecan Grove Loop, Hope Mills, NC 28348
Local realty services provided by:Better Homes and Gardens Real Estate Paracle
809 Pecan Grove Loop,Hope Mills, NC 28348
$375,000
- 4 Beds
- 3 Baths
- 2,927 sq. ft.
- Single family
- Active
Listed by: mark snow
Office: fathom realty nc, llc. fay.
MLS#:747357
Source:NC_FRAR
Price summary
- Price:$375,000
- Price per sq. ft.:$128.12
- Monthly HOA dues:$15.17
About this home
**$10,000 seller concessions—use as you choose!*** Welcome to 809 Pecan Grove Loop - a spacious and versatile home offering 4 bedrooms, 3 full bathrooms, a dedicated office, and a large upstairs bonus room that’s perfect as a playroom, media room, home gym, or second living area. There’s room for everyone to spread out and feel at home!
Set on over half an acre, the property features a stone-accented front, a covered front porch and back patio, and a generously sized tree lined backyard ideal for entertaining, gardening, or giving pets room to roam.
Inside, you’ll find a formal dining room with coffered ceilings and detailed trim, a separate formal living room, and a welcoming great room that flows into an oversized kitchen complete with granite island, ample counter space, and a walk-in pantry. The primary suite is a true retreat, with a spacious bedroom, a private en-suite bathroom with an expansive walk-in closet. Low maintenance LVP flooring throughout the main living areas adds style and makes cleaning easy.
Located in the desirable Roslin Farms West neighborhood, this home offers comfort, flexibility, and space! With the planned opening of the nearby 295 extension in summer 2026, future commutes to Fort Bragg will be a breeze!
Contact an agent
Home facts
- Year built:2013
- Listing ID #:747357
- Added:160 day(s) ago
- Updated:December 29, 2025 at 04:12 PM
Rooms and interior
- Bedrooms:4
- Total bathrooms:3
- Full bathrooms:3
- Living area:2,927 sq. ft.
Heating and cooling
- Heating:Heat Pump
Structure and exterior
- Year built:2013
- Building area:2,927 sq. ft.
- Lot area:0.5 Acres
Schools
- High school:Grays Creek Senior High
- Middle school:Grays Creek Middle School
Utilities
- Water:Public
- Sewer:Septic Tank
Finances and disclosures
- Price:$375,000
- Price per sq. ft.:$128.12
New listings near 809 Pecan Grove Loop
- New
 $330,000Active4 beds 3 baths2,061 sq. ft.
$330,000Active4 beds 3 baths2,061 sq. ft.1212 Thistle Gold Drive, Hope Mills, NC 28348
MLS# 10138497Listed by: MARK SPAIN REAL ESTATE 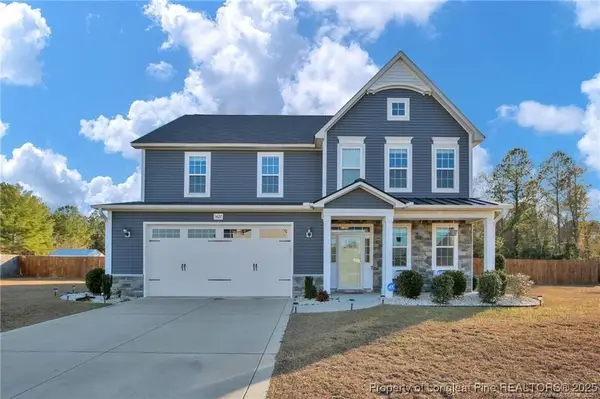 $414,999Active4 beds 3 baths2,916 sq. ft.
$414,999Active4 beds 3 baths2,916 sq. ft.1427 Creekwood Road, Hope Mills, NC 28348
MLS# 742867Listed by: BOWDEN ELITE REALTY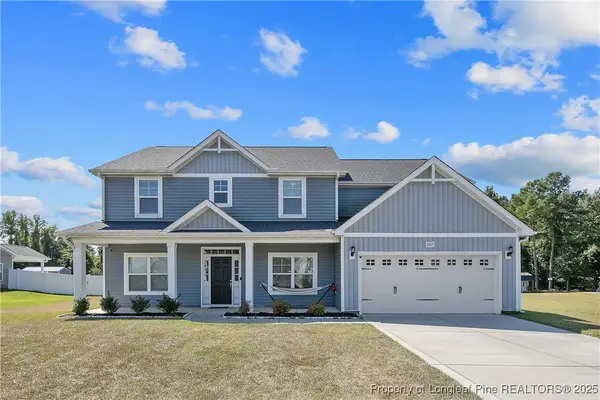 $435,000Active4 beds 3 baths2,957 sq. ft.
$435,000Active4 beds 3 baths2,957 sq. ft.6763 Running Fox Road, Hope Mills, NC 28348
MLS# 749791Listed by: BHHS ALL AMERICAN HOMES #2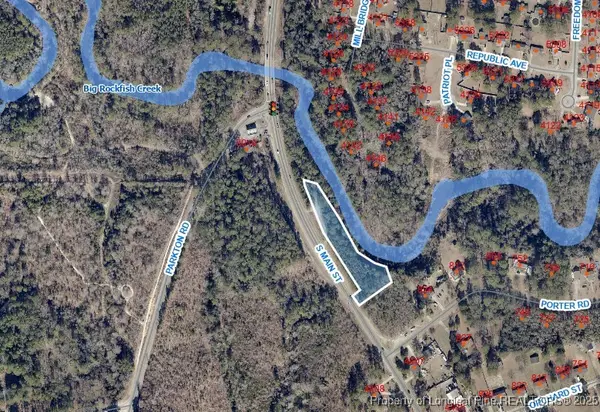 $35,000Active1.26 Acres
$35,000Active1.26 AcresS Main Street, Hope Mills, NC 28348
MLS# 750320Listed by: FRANKLIN JOHNSON COMMERCIAL REAL ESTATE- New
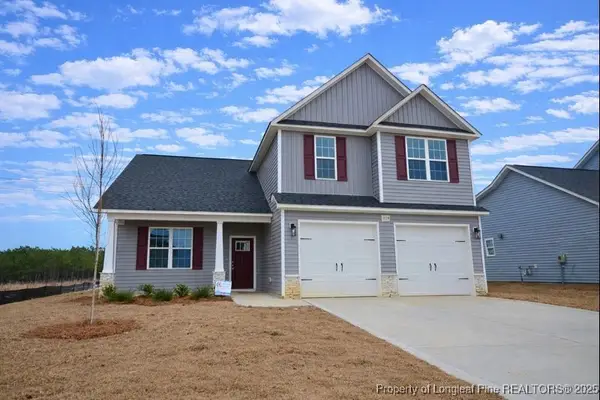 $384,900Active4 beds 3 baths2,344 sq. ft.
$384,900Active4 beds 3 baths2,344 sq. ft.1724 Man-o-war (lot 336) Drive, Hope Mills, NC 28348
MLS# 754942Listed by: COLDWELL BANKER ADVANTAGE - FAYETTEVILLE - New
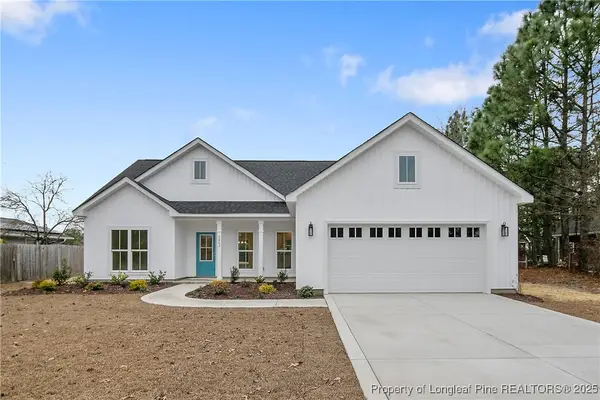 $286,400Active3 beds 2 baths1,432 sq. ft.
$286,400Active3 beds 2 baths1,432 sq. ft.5803 Labonte Drive, Hope Mills, NC 28348
MLS# 754935Listed by: REAL ESTATE PREMIER GROUP, LLC.  $325,000Active29.66 Acres
$325,000Active29.66 AcresLegion Road, Hope Mills, NC 28348
MLS# 630440Listed by: FRANKLIN JOHNSON COMMERCIAL REAL ESTATE $414,999Active4 beds 3 baths2,916 sq. ft.
$414,999Active4 beds 3 baths2,916 sq. ft.1427 Creekwood Road, Hope Mills, NC 28348
MLS# 742867Listed by: BOWDEN ELITE REALTY $337,950Active4 beds 3 baths2,179 sq. ft.
$337,950Active4 beds 3 baths2,179 sq. ft.2209 Roadster Pony Lane, Hope Mills, NC 28348
MLS# 751391Listed by: KELLER WILLIAMS REALTY (FAYETTEVILLE)- New
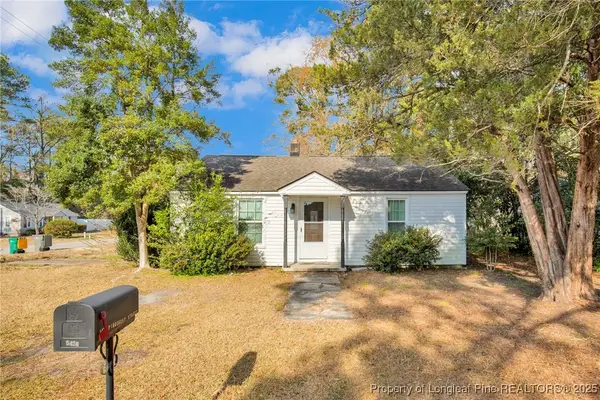 $115,000Active2 beds 1 baths917 sq. ft.
$115,000Active2 beds 1 baths917 sq. ft.5426 Pinecrest Drive, Hope Mills, NC 28348
MLS# 754208Listed by: KELLER WILLIAMS REALTY (FAYETTEVILLE)
