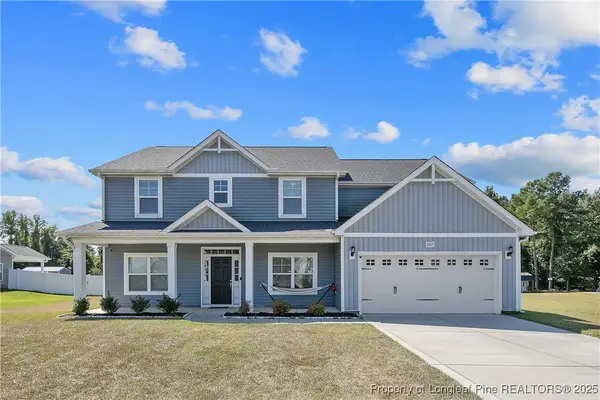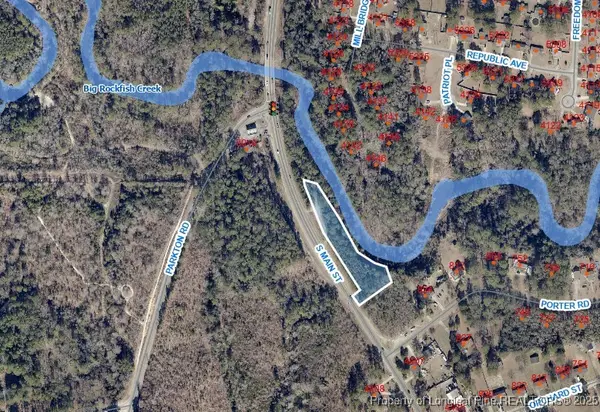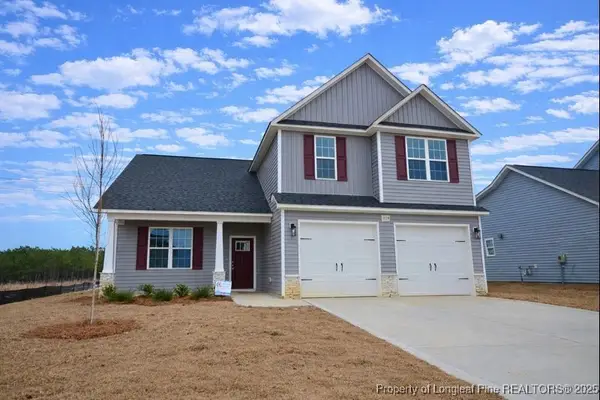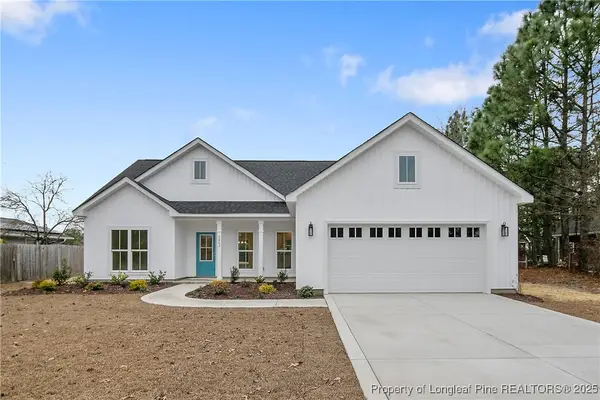945 Pecan Grove Loop Loop, Hope Mills, NC 28348
Local realty services provided by:Better Homes and Gardens Real Estate Paracle
Listed by: denise santos
Office: main street realty inc.
MLS#:748746
Source:NC_FRAR
Price summary
- Price:$426,900
- Price per sq. ft.:$129.6
- Monthly HOA dues:$15.83
About this home
Seller is offering $5,000 to use towards closing costs with full price offer!!
This spacious 4 Bedroom, 3 1/2 Bathroom home is located within the Roslin Farms West community in Hope Mills, this home is situated in a country environment but close to all of the town's amenities.
The great room features a cozy fireplace making it ideal for family gatherings. The formal dining room is perfect for hosting dinner parties or intimate family meals. The kitchen boasts stainless steel appliances, granite countertops and an eat-in breakfast area.
The master bedroom is located on the main level, offering easy access and privacy without needing to use the stairs to rest. This would also be perfect as an in-law suite. All other bedrooms, loft and bonus room are located upstairs and can also be transformed into office space(s), a man cave or playroom(s). Bonus room has soundproof wall insulation. Loft is wired for surround sound!
Third car garage is wired for additional refrigerator or freezer use and a heater is installed. Camera in living room is wired for future use.
The large backyard is lined by a wooded area that enhances privacy. The screened in back patio offers tranquility.
New Roof was installed in 2023.
Transformer replaced in upstairs HVAC 8/22/25
Don't miss the opportunity to make this property your own! Conveniently located near Gray's Creek Schools, shopping and dining! You'll have everything you need just moments away!
If you are represented by an agent please have them schedule a showing for you. If you do not have an agent and would like to view the property please reach out to the listing agent Denise Santos at 910-303-4743.
Contact an agent
Home facts
- Year built:2013
- Listing ID #:748746
- Added:129 day(s) ago
- Updated:December 29, 2025 at 04:12 PM
Rooms and interior
- Bedrooms:4
- Total bathrooms:4
- Full bathrooms:3
- Half bathrooms:1
- Living area:3,294 sq. ft.
Heating and cooling
- Heating:Heat Pump
Structure and exterior
- Year built:2013
- Building area:3,294 sq. ft.
Schools
- High school:Grays Creek Senior High
- Middle school:Grays Creek Middle School
- Elementary school:Gray's Creek Elementary
Utilities
- Water:Public
- Sewer:Septic Tank
Finances and disclosures
- Price:$426,900
- Price per sq. ft.:$129.6
New listings near 945 Pecan Grove Loop Loop
 $325,000Active29.66 Acres
$325,000Active29.66 AcresLegion Road, Hope Mills, NC 28348
MLS# 630440Listed by: FRANKLIN JOHNSON COMMERCIAL REAL ESTATE $435,000Active4 beds 3 baths2,957 sq. ft.
$435,000Active4 beds 3 baths2,957 sq. ft.6763 Running Fox Road, Hope Mills, NC 28348
MLS# 749791Listed by: BHHS ALL AMERICAN HOMES #2 $35,000Active1.26 Acres
$35,000Active1.26 AcresS Main Street, Hope Mills, NC 28348
MLS# 750320Listed by: FRANKLIN JOHNSON COMMERCIAL REAL ESTATE $337,950Active4 beds 3 baths2,179 sq. ft.
$337,950Active4 beds 3 baths2,179 sq. ft.2209 Roadster Pony Lane, Hope Mills, NC 28348
MLS# 751391Listed by: KELLER WILLIAMS REALTY (FAYETTEVILLE)- New
 $330,000Active4 beds 3 baths2,061 sq. ft.
$330,000Active4 beds 3 baths2,061 sq. ft.1212 Thistle Gold Drive, Hope Mills, NC 28348
MLS# 10138497Listed by: MARK SPAIN REAL ESTATE  $435,000Active4 beds 3 baths2,957 sq. ft.
$435,000Active4 beds 3 baths2,957 sq. ft.6763 Running Fox Road, Hope Mills, NC 28348
MLS# 749791Listed by: BHHS ALL AMERICAN HOMES #2 $35,000Active1.26 Acres
$35,000Active1.26 AcresS Main Street, Hope Mills, NC 28348
MLS# 750320Listed by: FRANKLIN JOHNSON COMMERCIAL REAL ESTATE- New
 $384,900Active4 beds 3 baths2,344 sq. ft.
$384,900Active4 beds 3 baths2,344 sq. ft.1724 Man-o-war (lot 336) Drive, Hope Mills, NC 28348
MLS# 754942Listed by: COLDWELL BANKER ADVANTAGE - FAYETTEVILLE - New
 $286,400Active3 beds 2 baths1,432 sq. ft.
$286,400Active3 beds 2 baths1,432 sq. ft.5803 Labonte Drive, Hope Mills, NC 28348
MLS# 754935Listed by: REAL ESTATE PREMIER GROUP, LLC.  $325,000Active29.66 Acres
$325,000Active29.66 AcresLegion Road, Hope Mills, NC 28348
MLS# 630440Listed by: FRANKLIN JOHNSON COMMERCIAL REAL ESTATE
