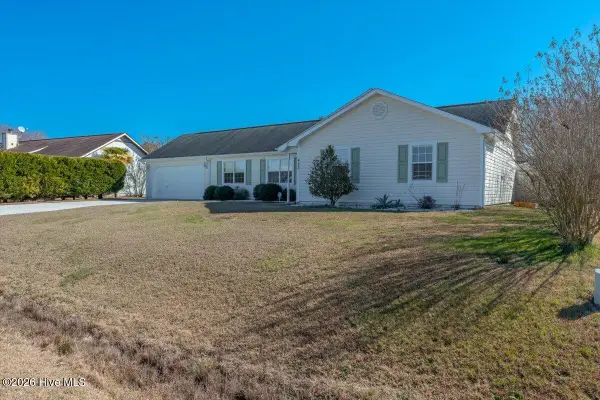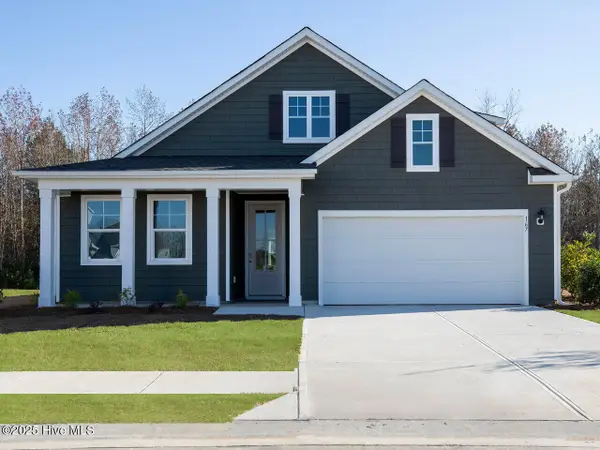100 Poppy Place, Hubert, NC 28539
Local realty services provided by:Better Homes and Gardens Real Estate Lifestyle Property Partners
100 Poppy Place,Hubert, NC 28539
$500,000
- 4 Beds
- 3 Baths
- 2,796 sq. ft.
- Single family
- Active
Listed by: stephanie m osborne
Office: berkshire hathaway homeservices carolina premier properties
MLS#:100510089
Source:NC_CCAR
Price summary
- Price:$500,000
- Price per sq. ft.:$178.83
About this home
This one takes NEW to a whole NEW level! Introducing the newest floor plan to 70 West Builders in Peytons Ridge, the JACKSON. Featuring just shy of 2800 square feet, this home is stunning from top to bottom! Staring with the inviting porch and side load garage, the curb appeal on this one is top notch! On the first floor you're greeted by an office with double glass French doors (or play room? or man cave? or home gym?!) right off the entry way. Continuing down the hall you'll find yourself in a bright and spacious living room which graciously flows to the kitchen. The kitchen features quartz counters, a single bowl sink, a pull out trash can built in, and brushed gold finishes. Rounding out the first floor is the perfect mud room space by the garage to help keep you organized with its built in cubbies and hooks. Upstairs you'll fall in love with the stunning primary suite with an oversized walk in closet and large bathroom. The primary bath is the real show stopper with an oversized tile shower with dual shower heads, and a tiled bench! Down the hall you'll have room for everyone with three additional bedrooms, a full bath and a laundry room. All this on over a half acre lot! Enjoy all that ENC has to offer from your covered back porch! Come check this one out and make it yours today!
Contact an agent
Home facts
- Year built:2025
- Listing ID #:100510089
- Added:261 day(s) ago
- Updated:February 14, 2026 at 11:19 AM
Rooms and interior
- Bedrooms:4
- Total bathrooms:3
- Full bathrooms:2
- Half bathrooms:1
- Living area:2,796 sq. ft.
Heating and cooling
- Cooling:Heat Pump
- Heating:Electric, Heat Pump, Heating
Structure and exterior
- Roof:Architectural Shingle
- Year built:2025
- Building area:2,796 sq. ft.
- Lot area:0.68 Acres
Schools
- High school:Swansboro
- Middle school:Swansboro
- Elementary school:Swansboro
Utilities
- Water:Community Water Available
Finances and disclosures
- Price:$500,000
- Price per sq. ft.:$178.83
New listings near 100 Poppy Place
- New
 $224,500Active3 beds 2 baths1,558 sq. ft.
$224,500Active3 beds 2 baths1,558 sq. ft.442 Dion Drive, Hubert, NC 28539
MLS# 100553885Listed by: ELLEN BECKER REALTY INC - New
 $465,000Active4 beds 3 baths2,355 sq. ft.
$465,000Active4 beds 3 baths2,355 sq. ft.753 Aria Lane, Hubert, NC 28539
MLS# 100553886Listed by: BERKSHIRE HATHAWAY HOMESERVICES CAROLINA PREMIER PROPERTIES - New
 $310,000Active3 beds 3 baths1,691 sq. ft.
$310,000Active3 beds 3 baths1,691 sq. ft.312 Holbrook Lane, Hubert, NC 28539
MLS# 100553729Listed by: KELLER WILLIAMS CRYSTAL COAST  $242,000Pending3 beds 2 baths1,085 sq. ft.
$242,000Pending3 beds 2 baths1,085 sq. ft.412 Foxtrace Lane, Hubert, NC 28539
MLS# 100553437Listed by: REALTY ONE GROUP AFFINITY- New
 $269,000Active3 beds 2 baths1,188 sq. ft.
$269,000Active3 beds 2 baths1,188 sq. ft.357 N Highway 172, Hubert, NC 28539
MLS# 100553409Listed by: RACING REALTY USA, LLC - New
 $357,900Active4 beds 3 baths2,132 sq. ft.
$357,900Active4 beds 3 baths2,132 sq. ft.223 Inverness Drive, Hubert, NC 28539
MLS# 100553312Listed by: HOMESMART CONNECTIONS - New
 $243,000Active3 beds 2 baths1,138 sq. ft.
$243,000Active3 beds 2 baths1,138 sq. ft.203 Inman Court, Hubert, NC 28539
MLS# 100553305Listed by: KELLER WILLIAMS INNOVATE - New
 $210,000Active3 beds 2 baths1,089 sq. ft.
$210,000Active3 beds 2 baths1,089 sq. ft.104 Crown Point Road, Hubert, NC 28539
MLS# 100552596Listed by: EXP REALTY  $329,900Active3 beds 2 baths1,412 sq. ft.
$329,900Active3 beds 2 baths1,412 sq. ft.423 Dion Drive, Hubert, NC 28539
MLS# 100552346Listed by: HURST REALTY LLC $403,090Active3 beds 2 baths1,883 sq. ft.
$403,090Active3 beds 2 baths1,883 sq. ft.240 Surfside Landing Boulevard #Lot 45, Hubert, NC 28539
MLS# 100552148Listed by: D.R. HORTON, INC

