102 Trailwood Drive, Hubert, NC 28539
Local realty services provided by:Better Homes and Gardens Real Estate Elliott Coastal Living
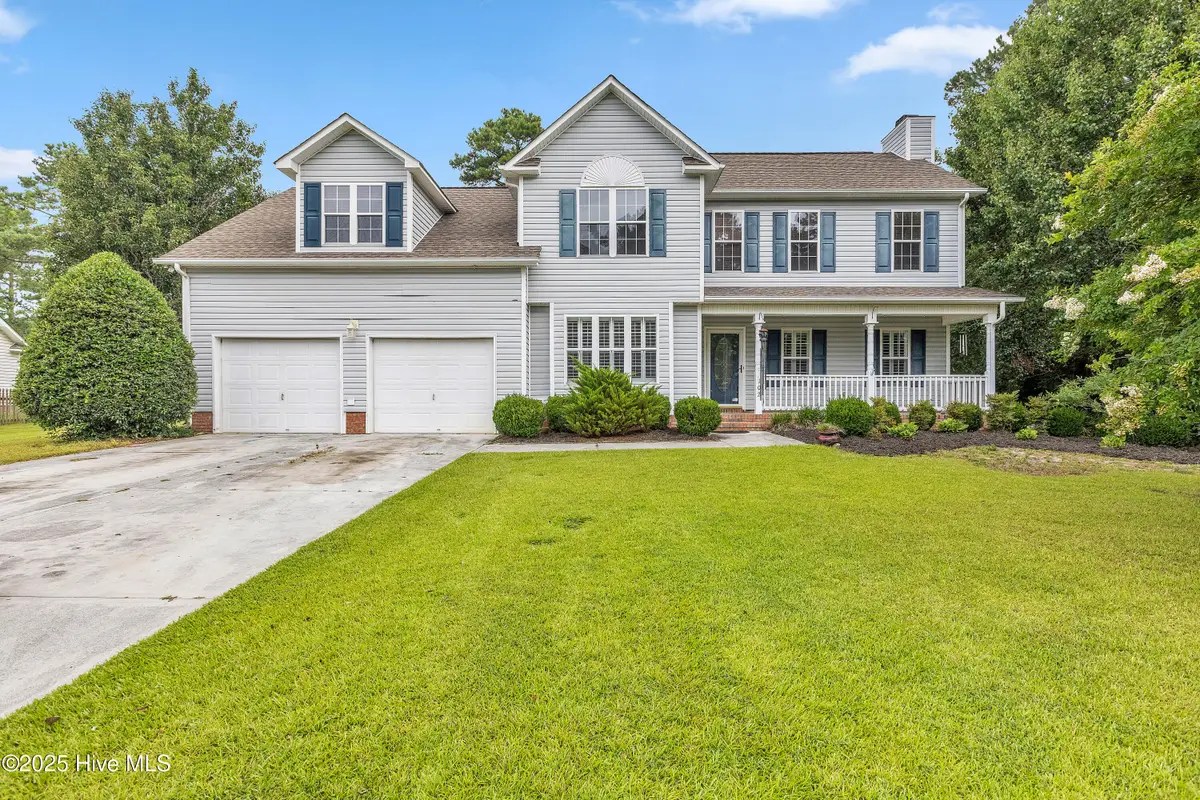

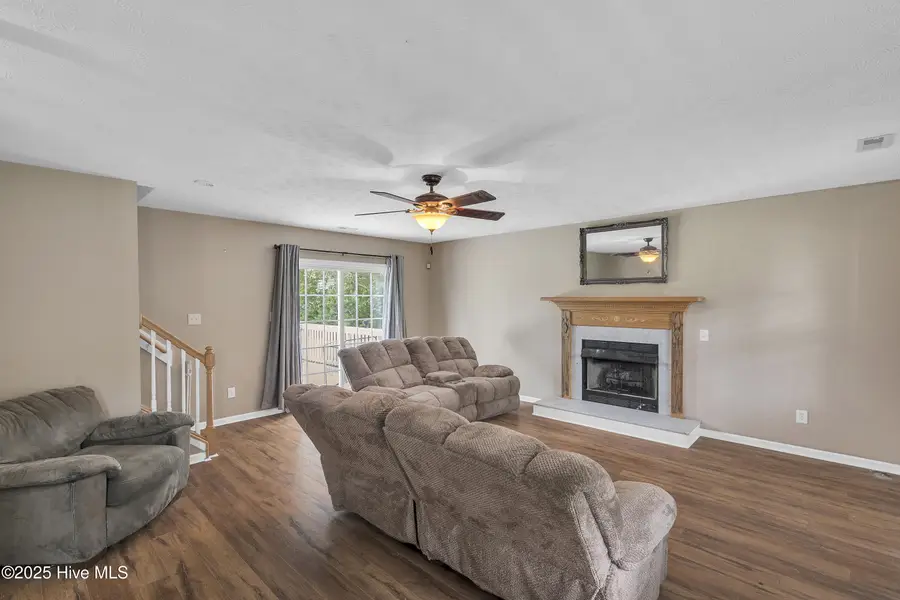
102 Trailwood Drive,Hubert, NC 28539
$385,000
- 4 Beds
- 4 Baths
- 2,368 sq. ft.
- Single family
- Pending
Listed by:paul m atkinson
Office:berkshire hathaway homeservices carolina premier properties
MLS#:100518377
Source:NC_CCAR
Price summary
- Price:$385,000
- Price per sq. ft.:$162.58
About this home
Welcome to 102 Trailwood Drive - Where Space, Privacy, and Comfort Meet
Nestled on a generous 1.2-acre lot, this beautiful home in Hubert, NC offers the perfect blend of peaceful living and modern convenience. With large spacious bedrooms, 3.5 bathrooms, and a large bonus room, there's room for everyone—and then some.
Step inside to find an inviting and open layout, ideal for both daily living and entertaining. The kitchen flows effortlessly into the living and dining areas, while the expansive bonus room provides a flexible space for a home office, playroom, or guest suite.
Outside, enjoy the privacy and space of your massive yard—perfect for gardening, gatherings, or simply unwinding under the Carolina sky. The two-car garage adds even more convenience and storage.
No HOA means more freedom and fewer restrictions, and you're just a short drive from all the shopping, dining, and recreation that Jacksonville and Swansboro have to offer—including nearby beaches and military bases.
Don't miss this rare opportunity to own a home with space, location, and flexibility—all in one.
Contact an agent
Home facts
- Year built:2003
- Listing Id #:100518377
- Added:35 day(s) ago
- Updated:July 30, 2025 at 07:40 AM
Rooms and interior
- Bedrooms:4
- Total bathrooms:4
- Full bathrooms:3
- Half bathrooms:1
- Living area:2,368 sq. ft.
Heating and cooling
- Cooling:Central Air
- Heating:Electric, Forced Air, Heat Pump, Heating
Structure and exterior
- Roof:Architectural Shingle
- Year built:2003
- Building area:2,368 sq. ft.
- Lot area:1.2 Acres
Schools
- High school:Swansboro
- Middle school:Swansboro
- Elementary school:Swansboro
Utilities
- Water:County Water, Water Connected
- Sewer:Sewer Connected
Finances and disclosures
- Price:$385,000
- Price per sq. ft.:$162.58
- Tax amount:$1,873 (2023)
New listings near 102 Trailwood Drive
- New
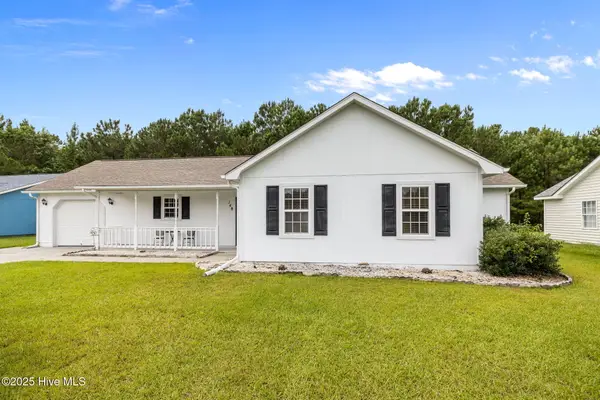 $265,000Active3 beds 2 baths1,674 sq. ft.
$265,000Active3 beds 2 baths1,674 sq. ft.148 Byrum Run, Hubert, NC 28539
MLS# 100524952Listed by: JUSTICE REALTY GROUP 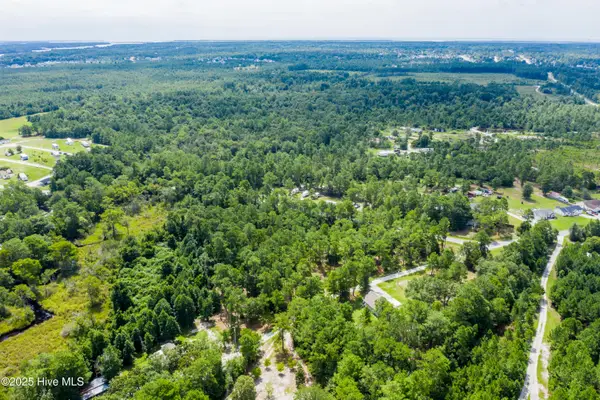 $200,000Pending9.26 Acres
$200,000Pending9.26 AcresTbd Van Riggs Road, Hubert, NC 28539
MLS# 100524739Listed by: COLDWELL BANKER SEA COAST ADVANTAGE - JACKSONVILLE- New
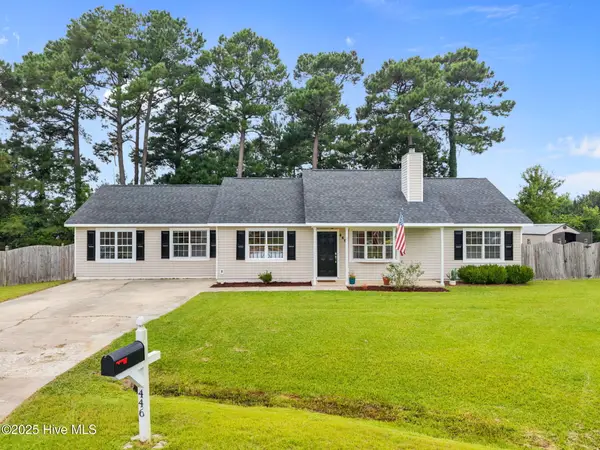 $259,900Active3 beds 2 baths1,630 sq. ft.
$259,900Active3 beds 2 baths1,630 sq. ft.446 Dion Drive, Hubert, NC 28539
MLS# 100524430Listed by: RE/MAX EXECUTIVE  $245,000Pending3 beds 2 baths1,150 sq. ft.
$245,000Pending3 beds 2 baths1,150 sq. ft.507 Amber Avenue, Hubert, NC 28539
MLS# 100524317Listed by: CENTURY 21 COASTAL ADVANTAGE- New
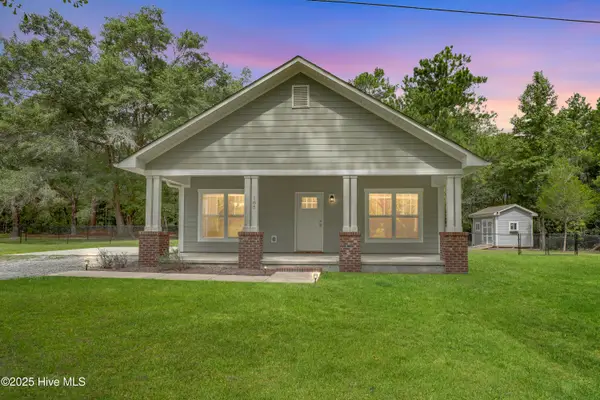 $279,900Active3 beds 2 baths1,260 sq. ft.
$279,900Active3 beds 2 baths1,260 sq. ft.185 Van Riggs Road, Hubert, NC 28539
MLS# 100524161Listed by: COLDWELL BANKER SEA COAST ADVANTAGE - JACKSONVILLE - New
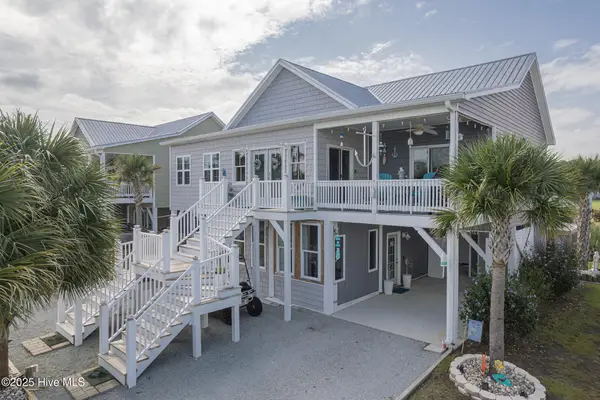 $569,900Active4 beds 3 baths2,340 sq. ft.
$569,900Active4 beds 3 baths2,340 sq. ft.120 Shell Rock Lane, Hubert, NC 28539
MLS# 100524069Listed by: CENTURY 21 CHAMPION REAL ESTATE 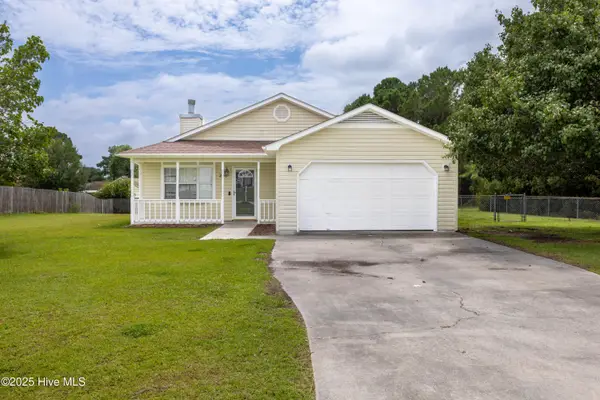 $255,000Pending4 beds 2 baths1,444 sq. ft.
$255,000Pending4 beds 2 baths1,444 sq. ft.200 Parnell Road, Hubert, NC 28539
MLS# 100523946Listed by: RE/MAX ELITE REALTY GROUP- New
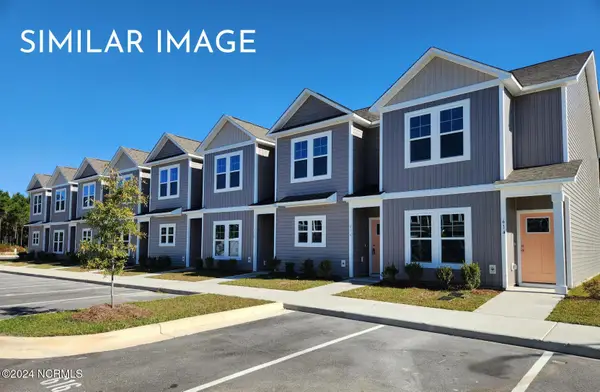 $193,900Active2 beds 3 baths1,149 sq. ft.
$193,900Active2 beds 3 baths1,149 sq. ft.150 Loren Road, Hubert, NC 28539
MLS# 100523876Listed by: SKYLINE REALTY GROUP, LLC - New
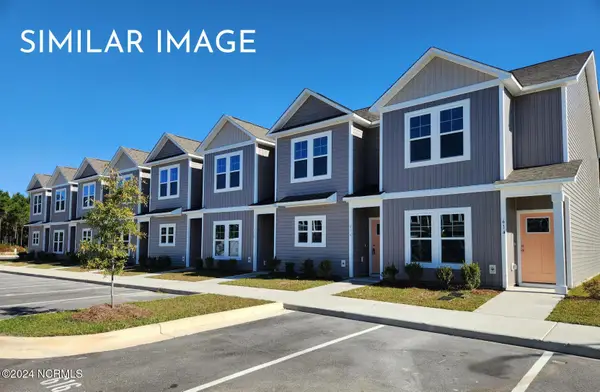 $193,900Active2 beds 3 baths1,149 sq. ft.
$193,900Active2 beds 3 baths1,149 sq. ft.152 Loren Road, Hubert, NC 28539
MLS# 100523877Listed by: SKYLINE REALTY GROUP, LLC - New
 $193,900Active2 beds 3 baths1,149 sq. ft.
$193,900Active2 beds 3 baths1,149 sq. ft.154 Loren Road, Hubert, NC 28539
MLS# 100523878Listed by: SKYLINE REALTY GROUP, LLC
