105 Deer Run, Hubert, NC 28539
Local realty services provided by:Better Homes and Gardens Real Estate Lifestyle Property Partners
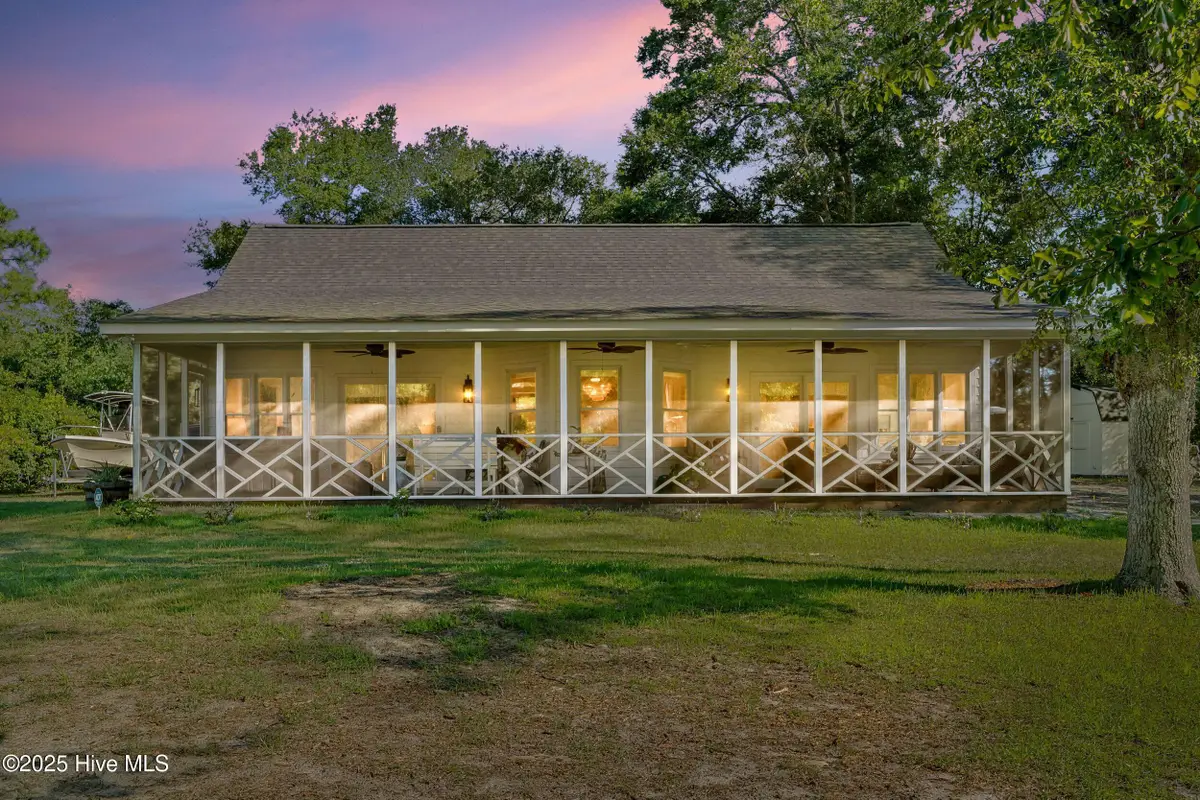
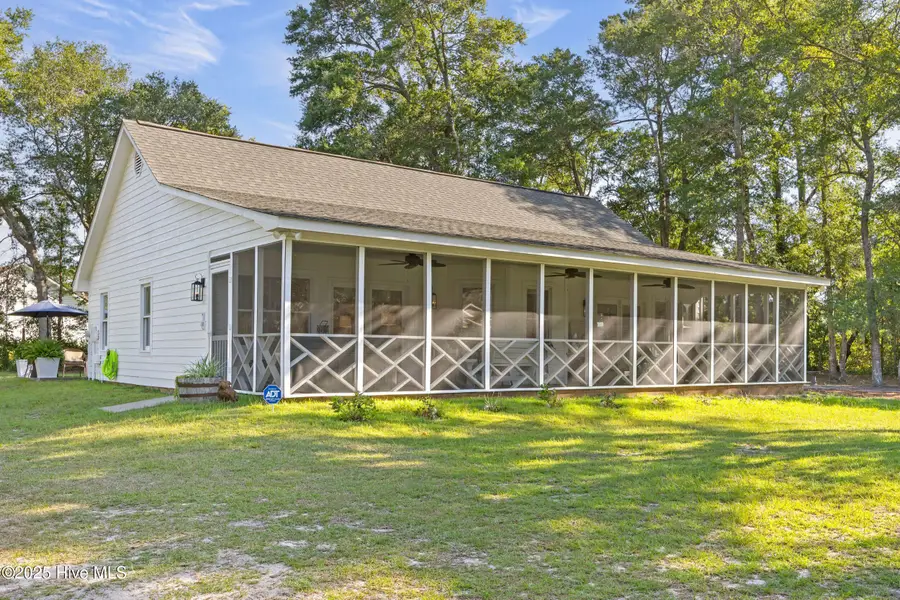
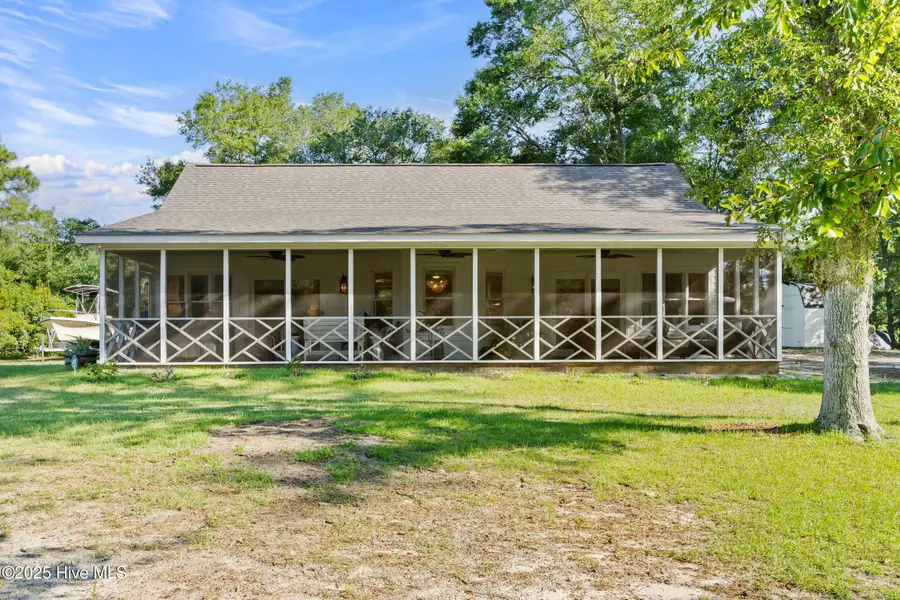
Listed by:madeline barrett
Office:salt and stone property group
MLS#:100521928
Source:NC_CCAR
Price summary
- Price:$330,000
- Price per sq. ft.:$258.62
About this home
Tucked away on a serene 1.15-acre lot, 105 Deer Run offers the perfect blend of comfort, character, and laid-back coastal living. This thoughtfully designed 2 bedroom, 2 bathroom home features a unique layout with two spacious bedroom suites, each with its own private living area and full bathroom—ideal for hosting guests, working from home, or simply enjoying your own space. At the heart of the home, a central kitchen with an eat-in dining nook brings both sides together, creating a warm and welcoming space to gather.
Outside, you'll find peaceful natural surroundings—from a screened-in porch overlooking the front-yard pond, to a back patio shaded by mature hardwood trees that wrap the property in privacy. A 10x10 storage shed offers extra convenience, and both the roof and HVAC system were replaced in 2020 for added peace of mind. Best of all, you're just a five-minute walk to the club's private fishing dock and boat slip on the Intracoastal Waterway, where you can enjoy quiet mornings by the water or sunset cruises along the coast. Whether you're looking for a weekend escape or a place to call home full-time, 105 Deer Run welcomes you with open arms and easy coastal charm.
Contact an agent
Home facts
- Year built:1994
- Listing Id #:100521928
- Added:15 day(s) ago
- Updated:August 13, 2025 at 08:50 PM
Rooms and interior
- Bedrooms:2
- Total bathrooms:2
- Full bathrooms:2
- Living area:1,276 sq. ft.
Heating and cooling
- Cooling:Central Air
- Heating:Electric, Heat Pump, Heating
Structure and exterior
- Roof:Shingle
- Year built:1994
- Building area:1,276 sq. ft.
- Lot area:1.15 Acres
Schools
- High school:Swansboro
- Middle school:Swansboro
- Elementary school:Sand Ridge
Utilities
- Water:Municipal Water Available, Water Connected
Finances and disclosures
- Price:$330,000
- Price per sq. ft.:$258.62
- Tax amount:$1,055 (2023)
New listings near 105 Deer Run
- New
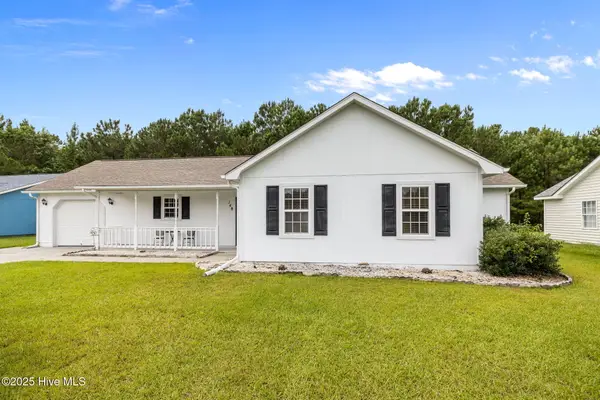 $265,000Active3 beds 2 baths1,674 sq. ft.
$265,000Active3 beds 2 baths1,674 sq. ft.148 Byrum Run, Hubert, NC 28539
MLS# 100524952Listed by: JUSTICE REALTY GROUP 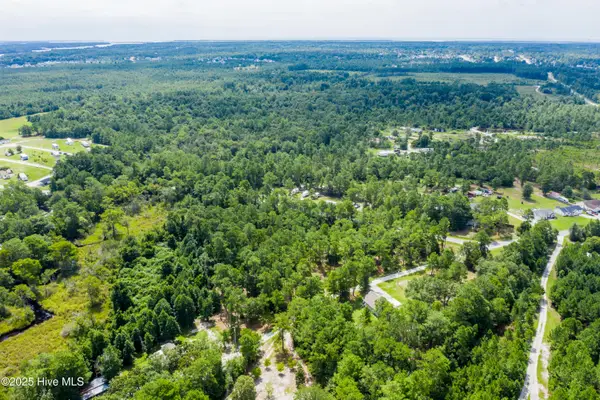 $200,000Pending9.26 Acres
$200,000Pending9.26 AcresTbd Van Riggs Road, Hubert, NC 28539
MLS# 100524739Listed by: COLDWELL BANKER SEA COAST ADVANTAGE - JACKSONVILLE- New
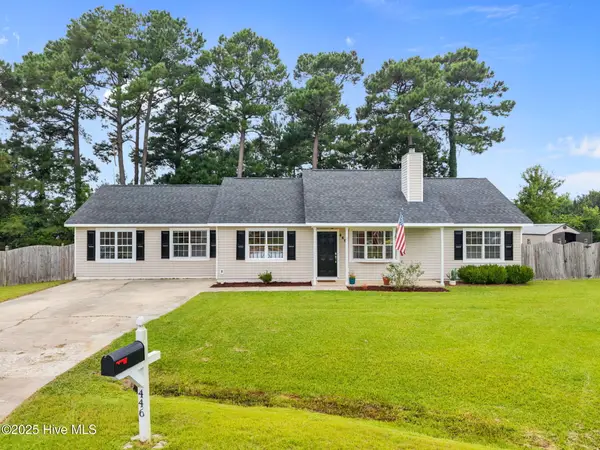 $259,900Active3 beds 2 baths1,630 sq. ft.
$259,900Active3 beds 2 baths1,630 sq. ft.446 Dion Drive, Hubert, NC 28539
MLS# 100524430Listed by: RE/MAX EXECUTIVE  $245,000Pending3 beds 2 baths1,150 sq. ft.
$245,000Pending3 beds 2 baths1,150 sq. ft.507 Amber Avenue, Hubert, NC 28539
MLS# 100524317Listed by: CENTURY 21 COASTAL ADVANTAGE- New
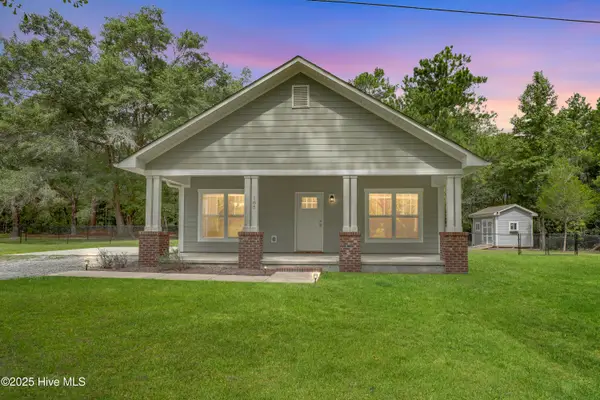 $279,900Active3 beds 2 baths1,260 sq. ft.
$279,900Active3 beds 2 baths1,260 sq. ft.185 Van Riggs Road, Hubert, NC 28539
MLS# 100524161Listed by: COLDWELL BANKER SEA COAST ADVANTAGE - JACKSONVILLE - New
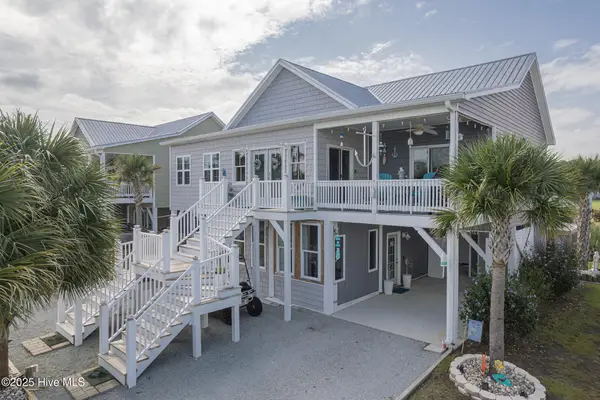 $569,900Active4 beds 3 baths2,340 sq. ft.
$569,900Active4 beds 3 baths2,340 sq. ft.120 Shell Rock Lane, Hubert, NC 28539
MLS# 100524069Listed by: CENTURY 21 CHAMPION REAL ESTATE 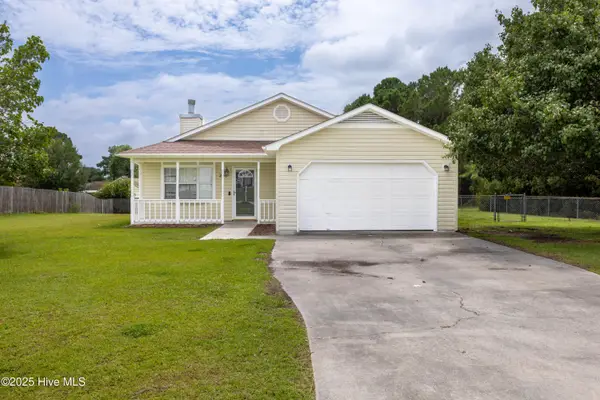 $255,000Pending4 beds 2 baths1,444 sq. ft.
$255,000Pending4 beds 2 baths1,444 sq. ft.200 Parnell Road, Hubert, NC 28539
MLS# 100523946Listed by: RE/MAX ELITE REALTY GROUP- New
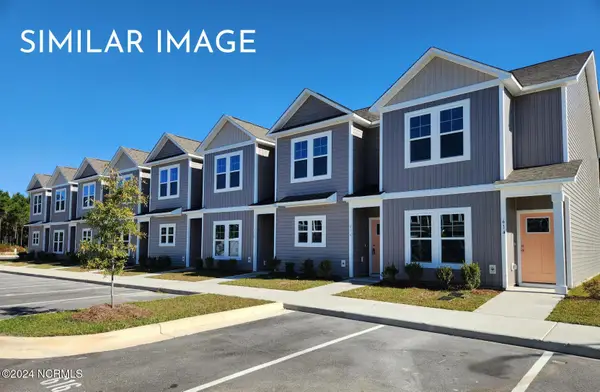 $193,900Active2 beds 3 baths1,149 sq. ft.
$193,900Active2 beds 3 baths1,149 sq. ft.150 Loren Road, Hubert, NC 28539
MLS# 100523876Listed by: SKYLINE REALTY GROUP, LLC - New
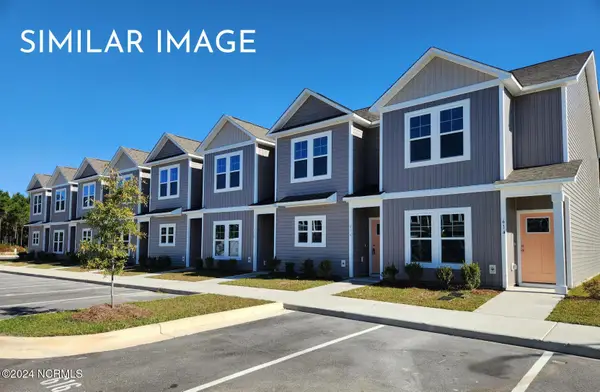 $193,900Active2 beds 3 baths1,149 sq. ft.
$193,900Active2 beds 3 baths1,149 sq. ft.152 Loren Road, Hubert, NC 28539
MLS# 100523877Listed by: SKYLINE REALTY GROUP, LLC - New
 $193,900Active2 beds 3 baths1,149 sq. ft.
$193,900Active2 beds 3 baths1,149 sq. ft.154 Loren Road, Hubert, NC 28539
MLS# 100523878Listed by: SKYLINE REALTY GROUP, LLC
