112 Patsy Lane, Hubert, NC 28539
Local realty services provided by:Better Homes and Gardens Real Estate Lifestyle Property Partners
112 Patsy Lane,Hubert, NC 28539
$248,000
- 3 Beds
- 2 Baths
- 1,955 sq. ft.
- Mobile / Manufactured
- Pending
Listed by: joshua reilly
Office: coast to coast real estate
MLS#:100536641
Source:NC_CCAR
Price summary
- Price:$248,000
- Price per sq. ft.:$126.85
About this home
Are you looking for a residential property that offers the perfect blend of space and location, situated on over an acre of land near Emerald Isle and Jacksonville, NC? This 3-bedroom, 2-bath home is an exceptional find. The living room showcases a stunning stone fireplace, flowing effortlessly into a dining area adjacent to the kitchen. Sliding doors lead to the expansive deck, which provides a seamless transition to the generously sized backyard, complete with trees along the property line, ensuring enhanced seclusion. The en-suite features a spacious walk-in closet, full bath with soaking tub, and separate shower. Two additional bedrooms boast large closets, while the oversized 2-car garage offers ample space for vehicles and storage. Recent upgrades include a new roof installed in 2021, as well as new HVAC, windows, and flooring this year. Notably, this property is exempt from HOA fees. Don't miss this exceptional opportunity - schedule a showing today.
Contact an agent
Home facts
- Year built:1993
- Listing ID #:100536641
- Added:60 day(s) ago
- Updated:December 17, 2025 at 11:38 AM
Rooms and interior
- Bedrooms:3
- Total bathrooms:2
- Full bathrooms:2
- Living area:1,955 sq. ft.
Heating and cooling
- Cooling:Central Air
- Heating:Electric, Heat Pump, Heating
Structure and exterior
- Roof:Shingle
- Year built:1993
- Building area:1,955 sq. ft.
- Lot area:1.25 Acres
Schools
- High school:Swansboro
- Middle school:Swansboro
- Elementary school:Swansboro
Utilities
- Water:Water Connected
Finances and disclosures
- Price:$248,000
- Price per sq. ft.:$126.85
New listings near 112 Patsy Lane
- New
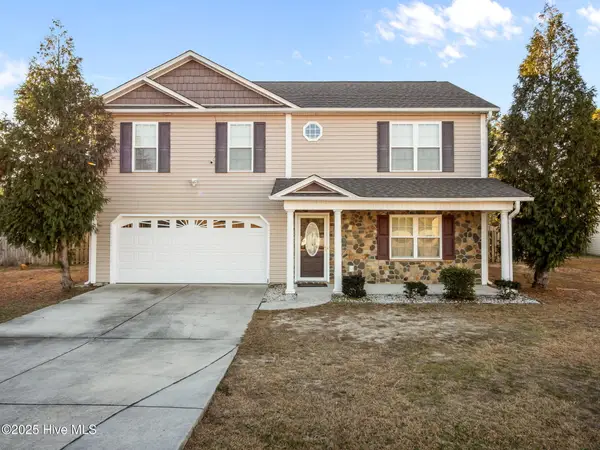 $295,000Active3 beds 3 baths2,042 sq. ft.
$295,000Active3 beds 3 baths2,042 sq. ft.513 Aberdineshire Court, Hubert, NC 28539
MLS# 100545708Listed by: KELLER WILLIAMS CRYSTAL COAST - New
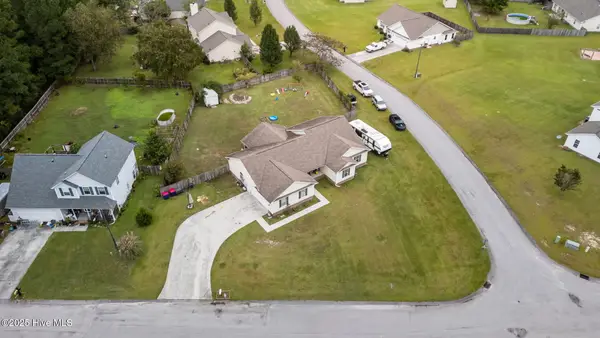 $323,000Active4 beds 2 baths2,066 sq. ft.
$323,000Active4 beds 2 baths2,066 sq. ft.114 Trailwood Drive, Hubert, NC 28539
MLS# 100545646Listed by: REALTY ONE GROUP NAVIGATE - New
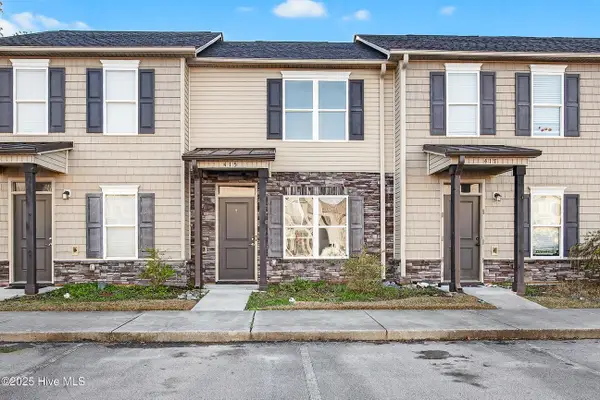 $185,000Active2 beds 2 baths994 sq. ft.
$185,000Active2 beds 2 baths994 sq. ft.415 Sullivan Loop Road, Midway Park, NC 28544
MLS# 100545597Listed by: TERRI ALPHIN SMITH & CO - New
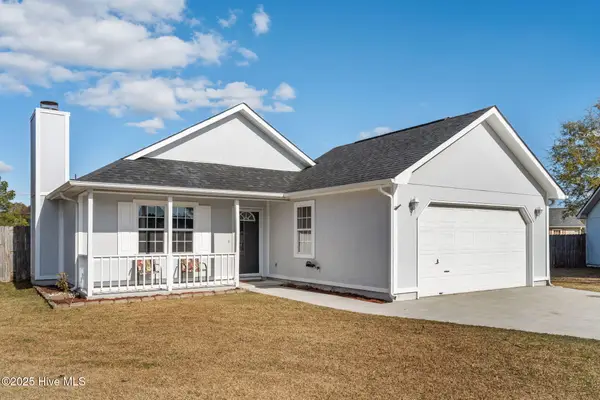 $252,000Active3 beds 2 baths1,191 sq. ft.
$252,000Active3 beds 2 baths1,191 sq. ft.506 Sumrell Way, Hubert, NC 28539
MLS# 100545189Listed by: RE/MAX ELITE REALTY GROUP - New
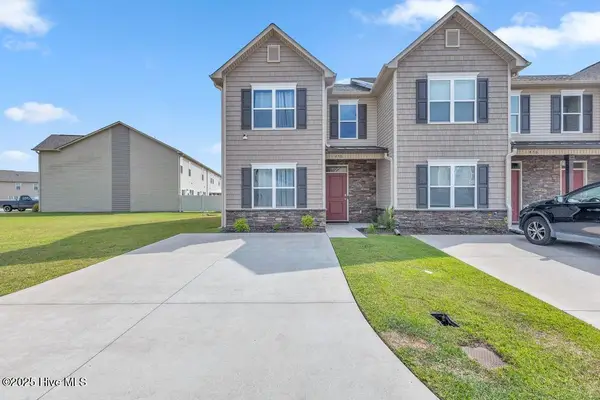 $213,500Active2 beds 3 baths1,351 sq. ft.
$213,500Active2 beds 3 baths1,351 sq. ft.458 Sullivan Loop Road, Midway Park, NC 28544
MLS# 100545144Listed by: CAROLINA HOME GIRL REALTY 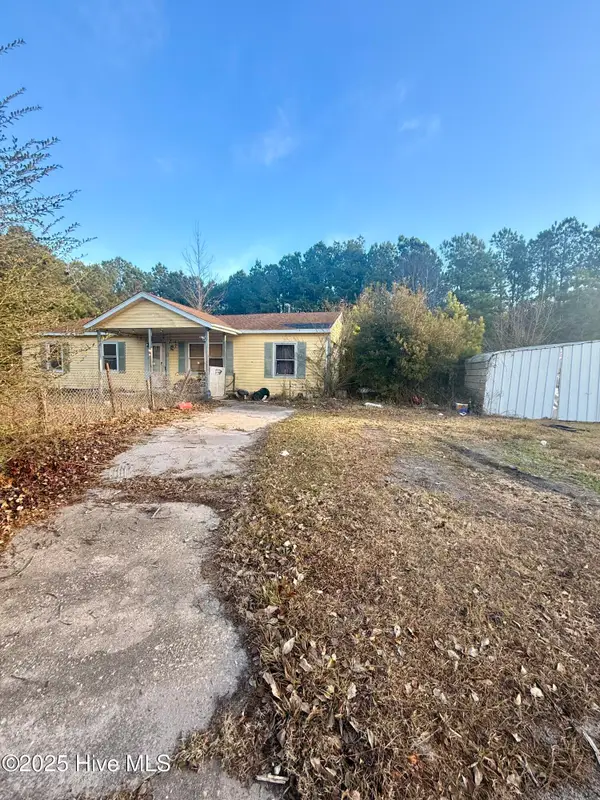 $75,000Pending3 beds 2 baths1,428 sq. ft.
$75,000Pending3 beds 2 baths1,428 sq. ft.56 Riegel Drive, Hubert, NC 28539
MLS# 100545051Listed by: CAROLINA REAL ESTATE GROUP- New
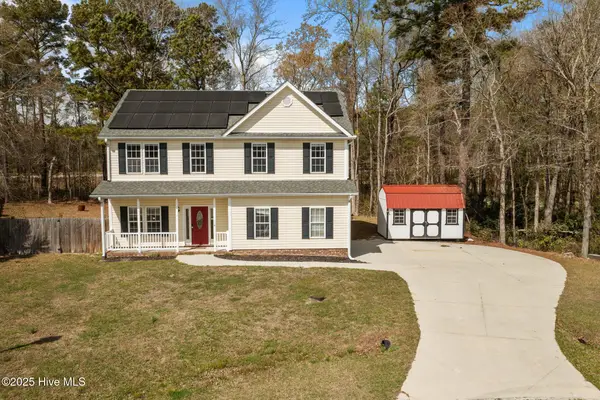 $312,000Active3 beds 3 baths2,220 sq. ft.
$312,000Active3 beds 3 baths2,220 sq. ft.115 Craig Drive, Hubert, NC 28539
MLS# 100544951Listed by: KELLER WILLIAMS REALTY - New
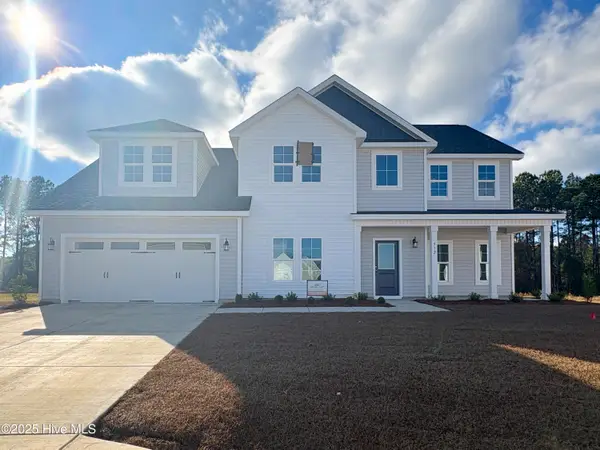 $479,900Active4 beds 4 baths2,900 sq. ft.
$479,900Active4 beds 4 baths2,900 sq. ft.912 Wild Azalea Way, Hubert, NC 28539
MLS# 100544649Listed by: COURTNEY CARTER HOMES, LLC - New
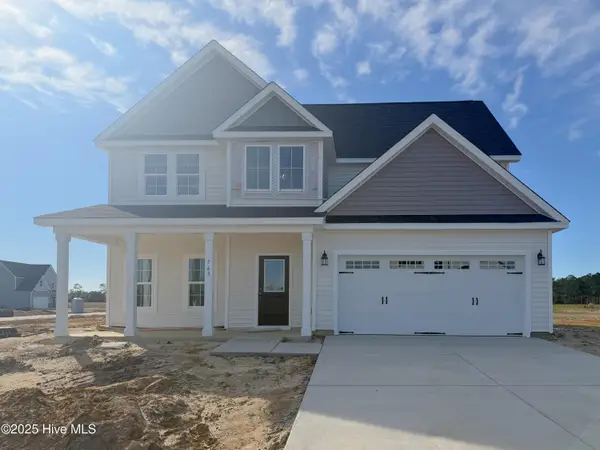 $409,900Active4 beds 3 baths2,307 sq. ft.
$409,900Active4 beds 3 baths2,307 sq. ft.763 Aria Lane, Hubert, NC 28539
MLS# 100544616Listed by: COURTNEY CARTER HOMES, LLC - New
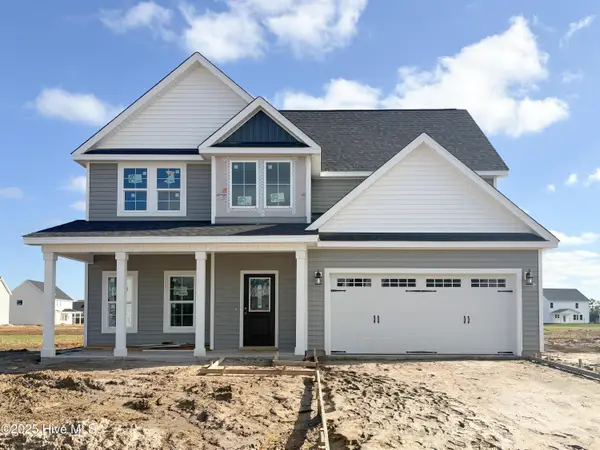 $409,900Active4 beds 3 baths2,307 sq. ft.
$409,900Active4 beds 3 baths2,307 sq. ft.903 Wild Azalea Way, Hubert, NC 28539
MLS# 100544624Listed by: COURTNEY CARTER HOMES, LLC
