122 Gillcrest Lane, Hubert, NC 28539
Local realty services provided by:Better Homes and Gardens Real Estate Lifestyle Property Partners
122 Gillcrest Lane,Hubert, NC 28539
$339,900
- 4 Beds
- 3 Baths
- 2,063 sq. ft.
- Single family
- Pending
Listed by: jason 'chip' ruff
Office: century 21 coastal advantage
MLS#:100527980
Source:NC_CCAR
Price summary
- Price:$339,900
- Price per sq. ft.:$164.76
About this home
*** 5,000 use as you choose*** Now is your chance to call this spacious 2000+ square foot house a home! It is centered on a .35 acre lot and located in a cul-de-sac. It sits next 400+ acres of untouched wooded property, which makes for quiet mornings and nights. Downstairs you'll find an open floor plan with LVP throughout, windows that allow for plenty of natural lighting, and a half bathroom. Upstairs you will find carpeted stairs, a large laundry room, a linen closet, access to the attic, and 4 large bedrooms. Outside you can enjoy views of the native wildlife and wooded landscapes. When you look out the back door you will notice a 10 X 20 shed on the back of the property. This is an incredible community filled with great people and children of all ages. Easy access to Swansboro and Jacksonville for all your amenities. Approximate drive times to military bases from the home include Camp Lejeune (15-20 min), Bogue Airfield (30 min), MCAS New River (30 min), MCAS Cherry Point (50 min)
Contact an agent
Home facts
- Year built:2021
- Listing ID #:100527980
- Added:114 day(s) ago
- Updated:December 22, 2025 at 08:42 AM
Rooms and interior
- Bedrooms:4
- Total bathrooms:3
- Full bathrooms:2
- Half bathrooms:1
- Living area:2,063 sq. ft.
Heating and cooling
- Cooling:Zoned
- Heating:Electric, Heat Pump, Heating
Structure and exterior
- Roof:Architectural Shingle
- Year built:2021
- Building area:2,063 sq. ft.
- Lot area:0.35 Acres
Schools
- High school:Swansboro
- Middle school:Swansboro
- Elementary school:Silverdale
Finances and disclosures
- Price:$339,900
- Price per sq. ft.:$164.76
New listings near 122 Gillcrest Lane
- New
 $384,999Active4 beds 3 baths2,644 sq. ft.
$384,999Active4 beds 3 baths2,644 sq. ft.220 Surfside Landing Boulevard #Lot 9, Hubert, NC 28539
MLS# 100546260Listed by: D.R. HORTON, INC - New
 $208,900Active3 beds 2 baths1,000 sq. ft.
$208,900Active3 beds 2 baths1,000 sq. ft.81 Crown Point Road, Hubert, NC 28539
MLS# 100546120Listed by: J&J REALTY GROUP - New
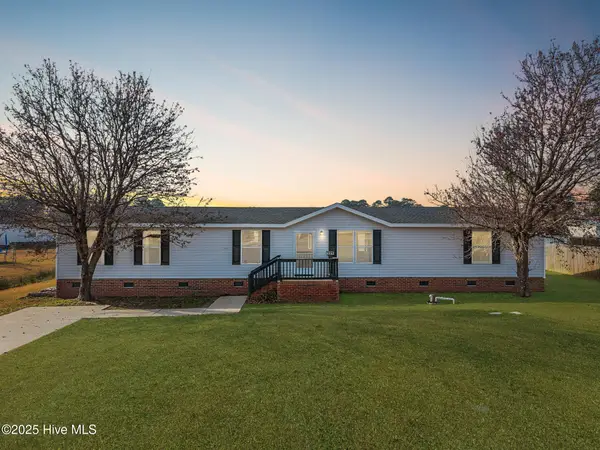 $220,000Active3 beds 2 baths1,967 sq. ft.
$220,000Active3 beds 2 baths1,967 sq. ft.115 Patsy Lane, Hubert, NC 28539
MLS# 100546042Listed by: BERKSHIRE HATHAWAY HOMESERVICES CAROLINA PREMIER PROPERTIES 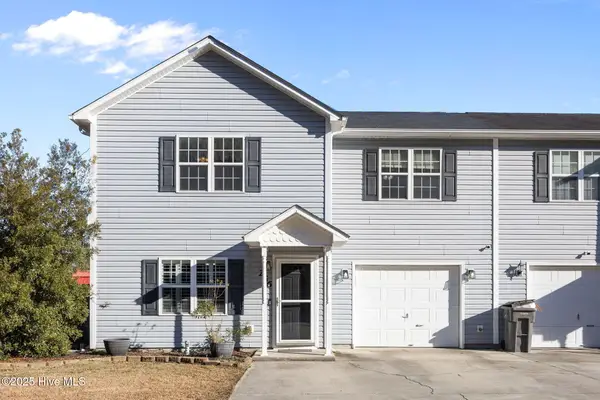 $229,900Pending3 beds 3 baths1,658 sq. ft.
$229,900Pending3 beds 3 baths1,658 sq. ft.266 Smallwood Road, Hubert, NC 28539
MLS# 100546032Listed by: 360 REALTY- New
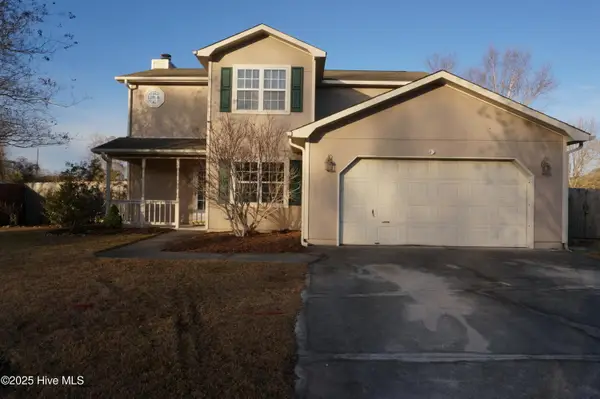 $264,900Active3 beds 3 baths1,804 sq. ft.
$264,900Active3 beds 3 baths1,804 sq. ft.302 Rack Lane, Hubert, NC 28539
MLS# 100546004Listed by: INDEPENDENCE RENTALS & PROPERT - New
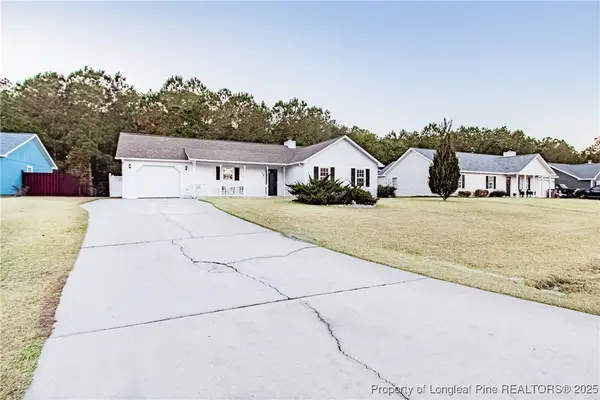 $245,500Active3 beds 2 baths1,695 sq. ft.
$245,500Active3 beds 2 baths1,695 sq. ft.148 Byrum Run, Hubert, NC 28539
MLS# 754735Listed by: LPT REALTY LLC - New
 $245,500Active3 beds 2 baths1,695 sq. ft.
$245,500Active3 beds 2 baths1,695 sq. ft.148 Byrum Run, Hubert, NC 28539
MLS# 754735Listed by: LPT REALTY LLC - New
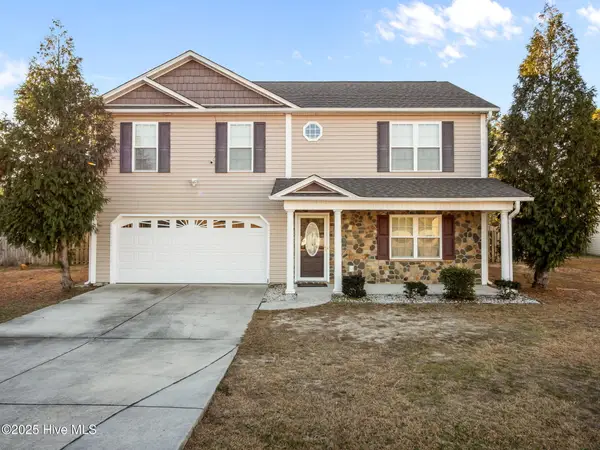 $295,000Active3 beds 3 baths2,042 sq. ft.
$295,000Active3 beds 3 baths2,042 sq. ft.513 Aberdineshire Court, Hubert, NC 28539
MLS# 100545708Listed by: KELLER WILLIAMS CRYSTAL COAST - New
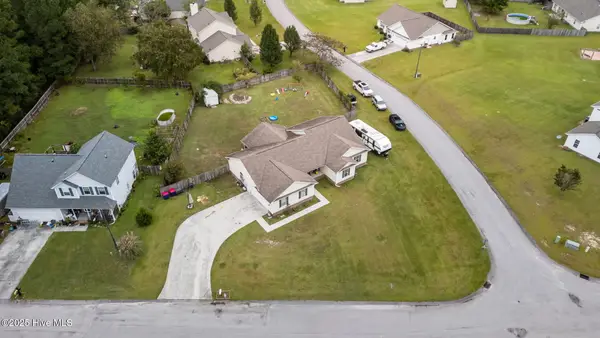 $323,000Active4 beds 2 baths2,066 sq. ft.
$323,000Active4 beds 2 baths2,066 sq. ft.114 Trailwood Drive, Hubert, NC 28539
MLS# 100545646Listed by: REALTY ONE GROUP NAVIGATE - New
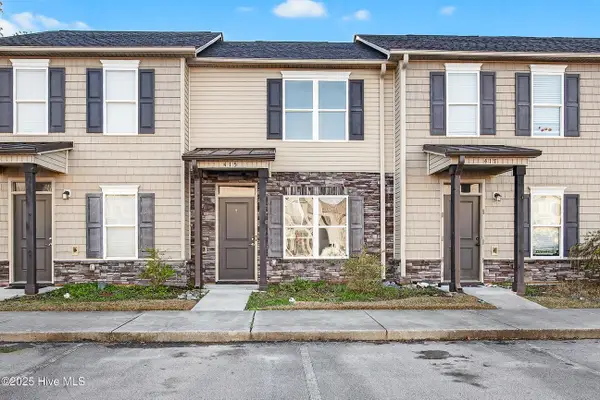 $185,000Active2 beds 2 baths994 sq. ft.
$185,000Active2 beds 2 baths994 sq. ft.415 Sullivan Loop Road, Midway Park, NC 28544
MLS# 100545597Listed by: TERRI ALPHIN SMITH & CO
