140 Van Riggs Road, Hubert, NC 28539
Local realty services provided by:Better Homes and Gardens Real Estate Elliott Coastal Living
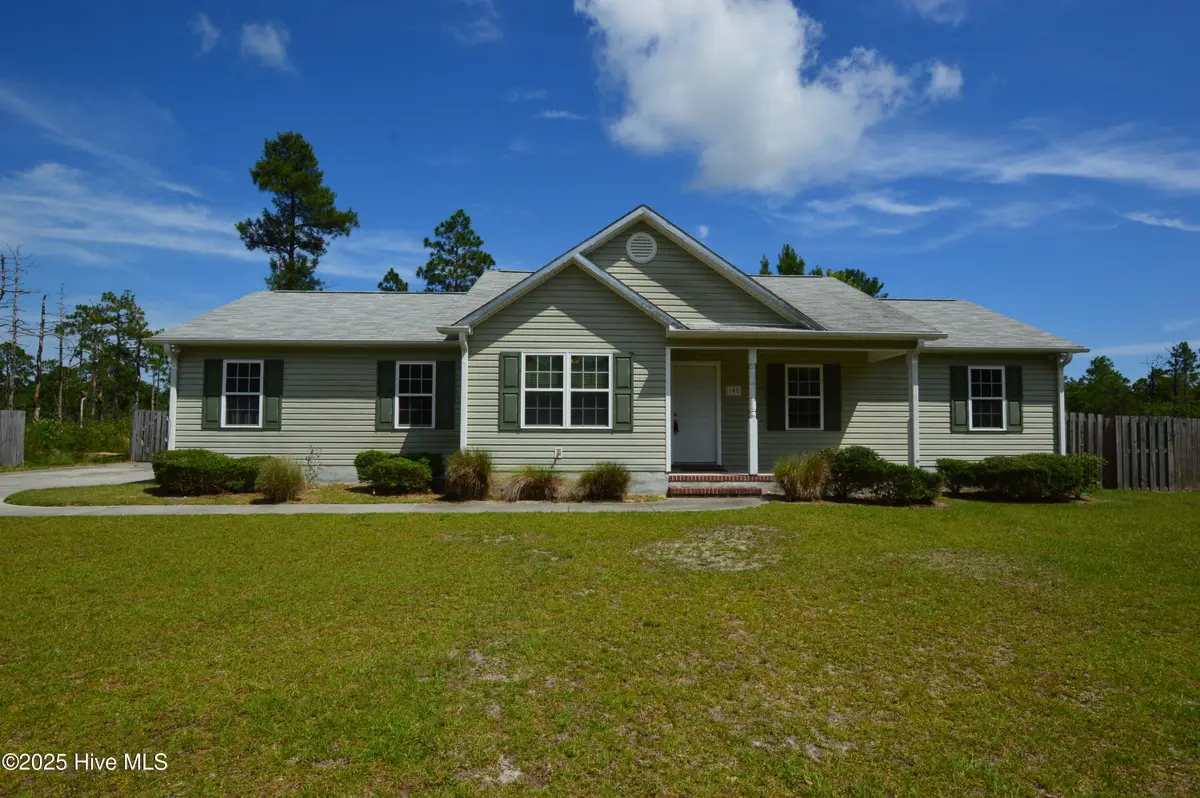

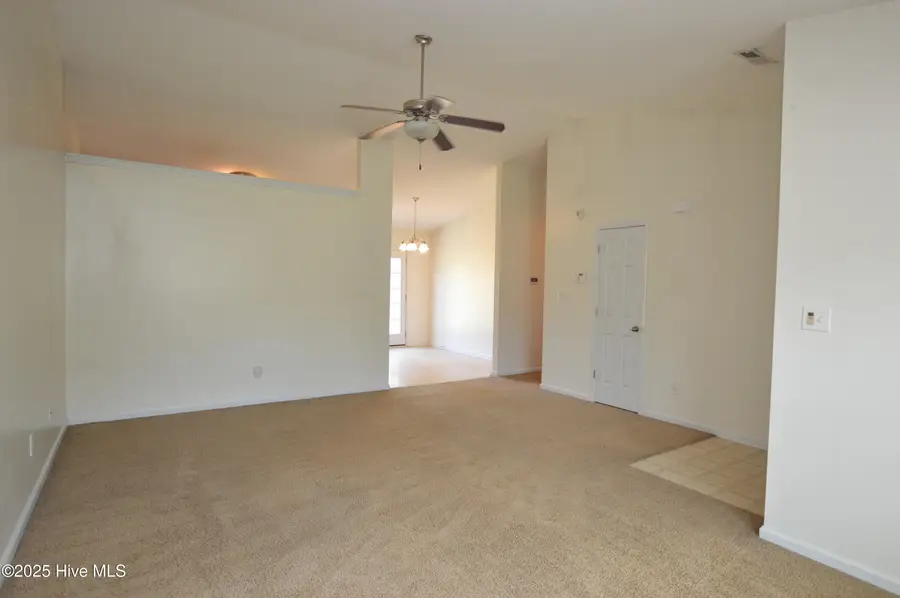
140 Van Riggs Road,Hubert, NC 28539
$262,000
- 3 Beds
- 2 Baths
- 1,270 sq. ft.
- Single family
- Pending
Listed by:christy a grifaldo
Office:grifaldo properties, inc
MLS#:100513873
Source:NC_CCAR
Price summary
- Price:$262,000
- Price per sq. ft.:$206.3
About this home
This charming 3-bedroom, 2-bath home sits on a spacious 1.23-acre wooded lot, offering both privacy and convenience, just minutes from base access.
Inside, you'll find a bright and open living room with vaulted ceilings, creating an airy and welcoming space.
The kitchen features tall 72-inch cabinets, sleek black appliances, an over-the-range microwave, and a smooth glass-top stove—perfect for everyday cooking and entertaining. A separate laundry room with washer/dryer hookups adds to the home's convenience.
Each bedroom is generously sized, offering plenty of room to relax and unwind. The primary suite includes ample closet space and a private bath for your comfort.
Step outside to a large fenced-in backyard and enjoy the peaceful setting from your rear patio—ideal for grilling, entertaining, or simply enjoying the outdoors. The side-load 2-car garage with utility sink adds even more functionality to this well-maintained home.
Don't miss your chance to own this beautifully designed home with space, style, and a great location!
Contact an agent
Home facts
- Year built:2009
- Listing Id #:100513873
- Added:59 day(s) ago
- Updated:August 08, 2025 at 09:50 PM
Rooms and interior
- Bedrooms:3
- Total bathrooms:2
- Full bathrooms:2
- Living area:1,270 sq. ft.
Heating and cooling
- Cooling:Central Air
- Heating:Electric, Heat Pump, Heating
Structure and exterior
- Roof:Shingle
- Year built:2009
- Building area:1,270 sq. ft.
- Lot area:1.32 Acres
Schools
- High school:Swansboro
- Middle school:Swansboro
- Elementary school:Sand Ridge
Finances and disclosures
- Price:$262,000
- Price per sq. ft.:$206.3
- Tax amount:$1,233 (2023)
New listings near 140 Van Riggs Road
- New
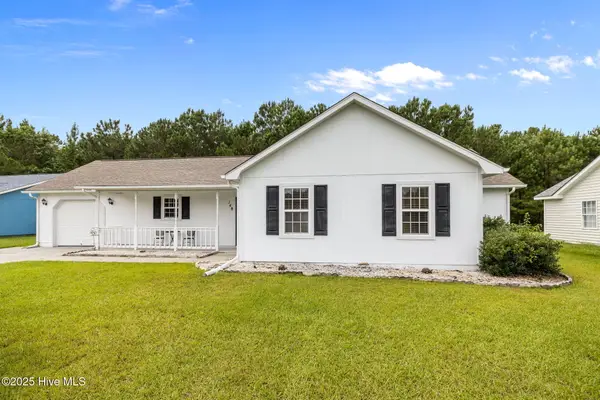 $265,000Active3 beds 2 baths1,674 sq. ft.
$265,000Active3 beds 2 baths1,674 sq. ft.148 Byrum Run, Hubert, NC 28539
MLS# 100524952Listed by: JUSTICE REALTY GROUP 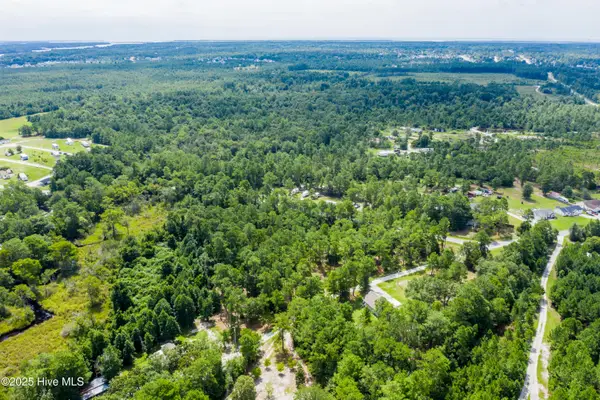 $200,000Pending9.26 Acres
$200,000Pending9.26 AcresTbd Van Riggs Road, Hubert, NC 28539
MLS# 100524739Listed by: COLDWELL BANKER SEA COAST ADVANTAGE - JACKSONVILLE- New
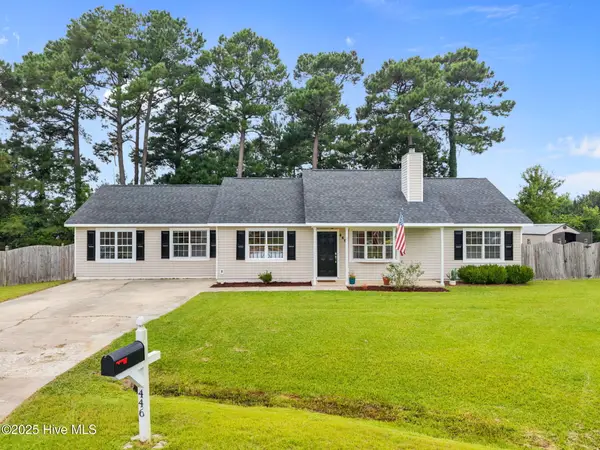 $259,900Active3 beds 2 baths1,630 sq. ft.
$259,900Active3 beds 2 baths1,630 sq. ft.446 Dion Drive, Hubert, NC 28539
MLS# 100524430Listed by: RE/MAX EXECUTIVE  $245,000Pending3 beds 2 baths1,150 sq. ft.
$245,000Pending3 beds 2 baths1,150 sq. ft.507 Amber Avenue, Hubert, NC 28539
MLS# 100524317Listed by: CENTURY 21 COASTAL ADVANTAGE- New
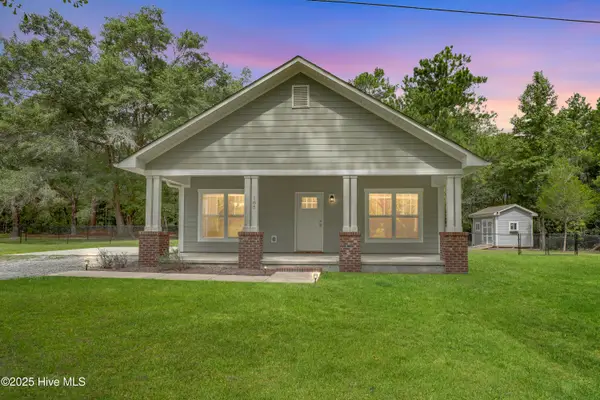 $279,900Active3 beds 2 baths1,260 sq. ft.
$279,900Active3 beds 2 baths1,260 sq. ft.185 Van Riggs Road, Hubert, NC 28539
MLS# 100524161Listed by: COLDWELL BANKER SEA COAST ADVANTAGE - JACKSONVILLE - New
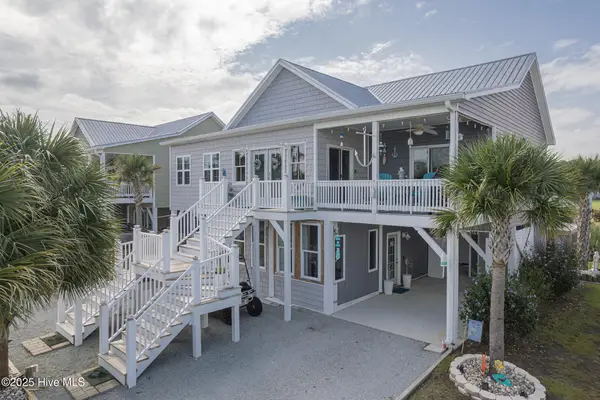 $569,900Active4 beds 3 baths2,340 sq. ft.
$569,900Active4 beds 3 baths2,340 sq. ft.120 Shell Rock Lane, Hubert, NC 28539
MLS# 100524069Listed by: CENTURY 21 CHAMPION REAL ESTATE 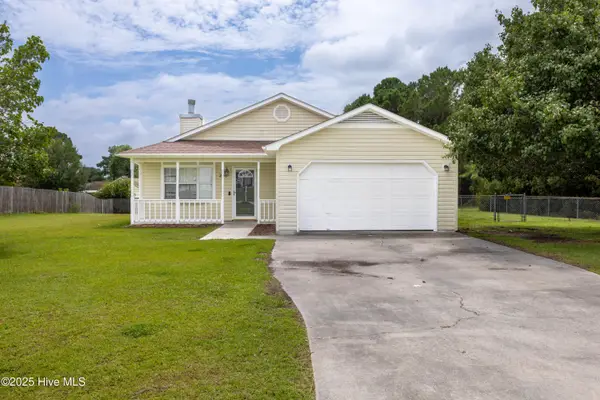 $255,000Pending4 beds 2 baths1,444 sq. ft.
$255,000Pending4 beds 2 baths1,444 sq. ft.200 Parnell Road, Hubert, NC 28539
MLS# 100523946Listed by: RE/MAX ELITE REALTY GROUP- New
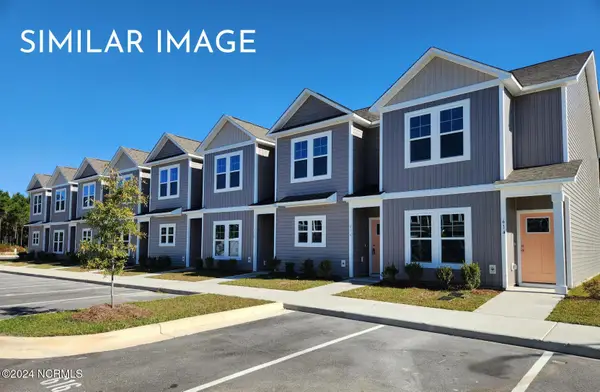 $193,900Active2 beds 3 baths1,149 sq. ft.
$193,900Active2 beds 3 baths1,149 sq. ft.150 Loren Road, Hubert, NC 28539
MLS# 100523876Listed by: SKYLINE REALTY GROUP, LLC - New
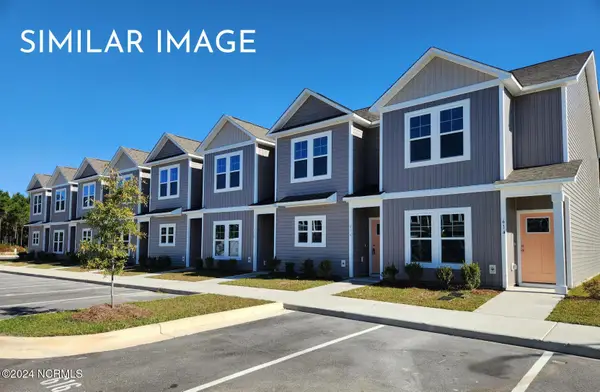 $193,900Active2 beds 3 baths1,149 sq. ft.
$193,900Active2 beds 3 baths1,149 sq. ft.152 Loren Road, Hubert, NC 28539
MLS# 100523877Listed by: SKYLINE REALTY GROUP, LLC - New
 $193,900Active2 beds 3 baths1,149 sq. ft.
$193,900Active2 beds 3 baths1,149 sq. ft.154 Loren Road, Hubert, NC 28539
MLS# 100523878Listed by: SKYLINE REALTY GROUP, LLC
