174 Sanders Drive, Hubert, NC 28539
Local realty services provided by:Better Homes and Gardens Real Estate Lifestyle Property Partners
174 Sanders Drive,Hubert, NC 28539
$239,900
- 3 Beds
- 2 Baths
- 1,800 sq. ft.
- Single family
- Active
Listed by: samuel lilly
Office: lpt realty
MLS#:100495228
Source:NC_CCAR
Price summary
- Price:$239,900
- Price per sq. ft.:$133.28
About this home
This 3- Bedroom, 2 bath ranch home offers the ideal combination of comfort, convenience, and char, perfect for first time home buyers or someone looking to move into a convenient floor plan with easy access. Don't miss the opportunity to make it your own!
Key Features:
Living Room: Open-concept living area with abundant natural light, featuring LVP flooring throughout
Kitchen: Modern kitchen with, an island and plenty of cabinet space and an eat-in area perfect for family meals.
Master Bedroom: Spacious master suite with a walk-in closet and private en-suite bath.
Additional Bedrooms: Two generously sized secondary bedrooms, which can be used as bedrooms, home offices, or guest rooms.
Bathrooms: Two full bathrooms, with modern fixtures and finishes. The second bathroom may have a tub/shower combination, while the master bath offers a more luxurious setup.
Contact an agent
Home facts
- Year built:2014
- Listing ID #:100495228
- Added:286 day(s) ago
- Updated:December 30, 2025 at 11:21 AM
Rooms and interior
- Bedrooms:3
- Total bathrooms:2
- Full bathrooms:2
- Living area:1,800 sq. ft.
Heating and cooling
- Cooling:Central Air
- Heating:Electric, Forced Air, Heating
Structure and exterior
- Roof:Architectural Shingle
- Year built:2014
- Building area:1,800 sq. ft.
- Lot area:0.46 Acres
Schools
- High school:Swansboro
- Middle school:Swansboro
- Elementary school:Swansboro
Utilities
- Water:Community Water Available
Finances and disclosures
- Price:$239,900
- Price per sq. ft.:$133.28
New listings near 174 Sanders Drive
- New
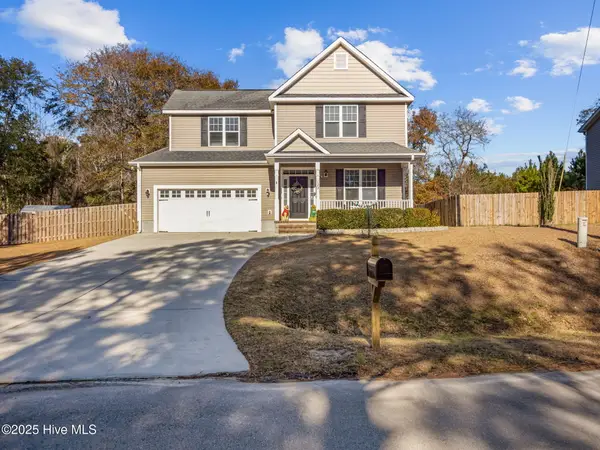 $365,000Active3 beds 3 baths2,152 sq. ft.
$365,000Active3 beds 3 baths2,152 sq. ft.123 Beagle Drive, Hubert, NC 28539
MLS# 100546658Listed by: SHOREWOOD REAL ESTATE - New
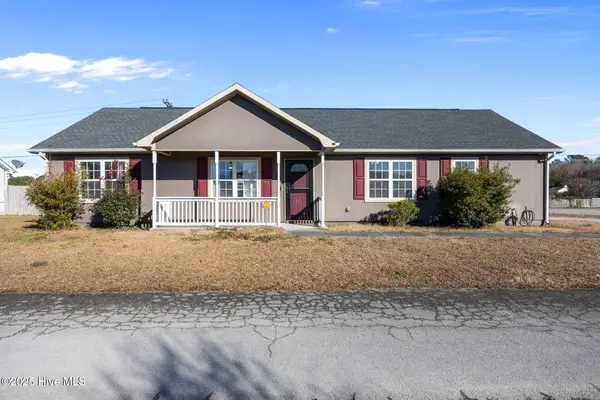 $240,000Active3 beds 2 baths1,176 sq. ft.
$240,000Active3 beds 2 baths1,176 sq. ft.100 Foxtrail Drive, Hubert, NC 28539
MLS# 100546397Listed by: REALTY ONE GROUP AFFINITY - New
 $384,999Active4 beds 3 baths2,644 sq. ft.
$384,999Active4 beds 3 baths2,644 sq. ft.220 Surfside Landing Boulevard #Lot 9, Hubert, NC 28539
MLS# 100546260Listed by: D.R. HORTON, INC - New
 $208,900Active3 beds 2 baths1,000 sq. ft.
$208,900Active3 beds 2 baths1,000 sq. ft.81 Crown Point Road, Hubert, NC 28539
MLS# 100546120Listed by: J&J REALTY GROUP 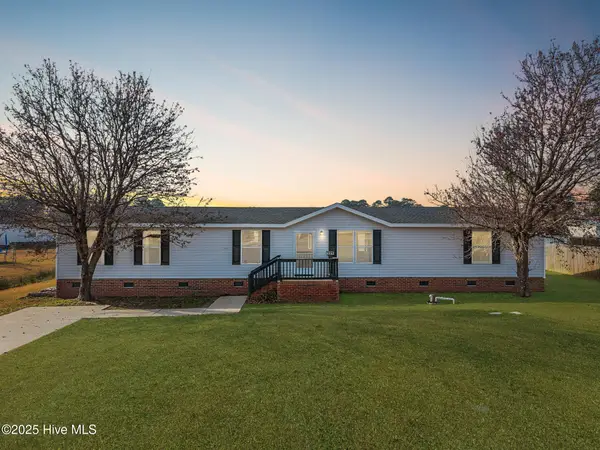 $220,000Active3 beds 2 baths1,967 sq. ft.
$220,000Active3 beds 2 baths1,967 sq. ft.115 Patsy Lane, Hubert, NC 28539
MLS# 100546042Listed by: BERKSHIRE HATHAWAY HOMESERVICES CAROLINA PREMIER PROPERTIES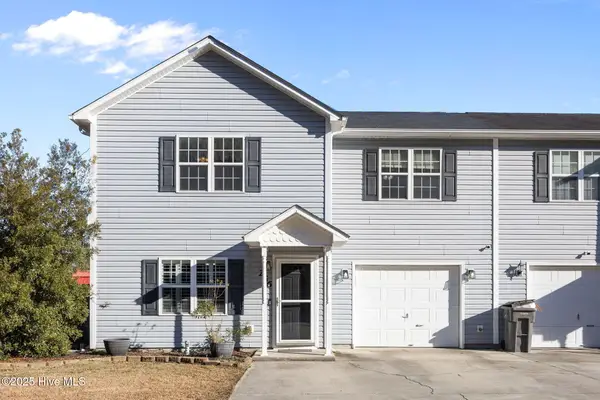 $229,900Pending3 beds 3 baths1,658 sq. ft.
$229,900Pending3 beds 3 baths1,658 sq. ft.266 Smallwood Road, Hubert, NC 28539
MLS# 100546032Listed by: 360 REALTY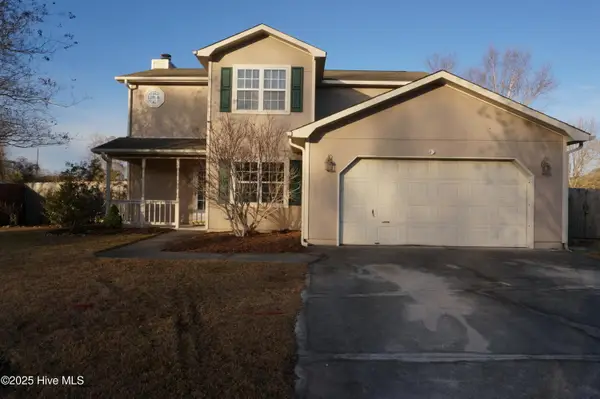 $264,900Active3 beds 3 baths1,804 sq. ft.
$264,900Active3 beds 3 baths1,804 sq. ft.302 Rack Lane, Hubert, NC 28539
MLS# 100546004Listed by: INDEPENDENCE RENTALS & PROPERT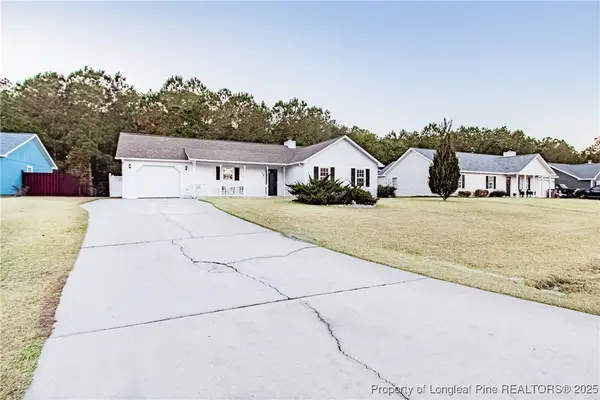 $245,500Active3 beds 2 baths1,695 sq. ft.
$245,500Active3 beds 2 baths1,695 sq. ft.148 Byrum Run, Hubert, NC 28539
MLS# 754735Listed by: LPT REALTY LLC $245,500Active3 beds 2 baths1,695 sq. ft.
$245,500Active3 beds 2 baths1,695 sq. ft.148 Byrum Run, Hubert, NC 28539
MLS# 754735Listed by: LPT REALTY LLC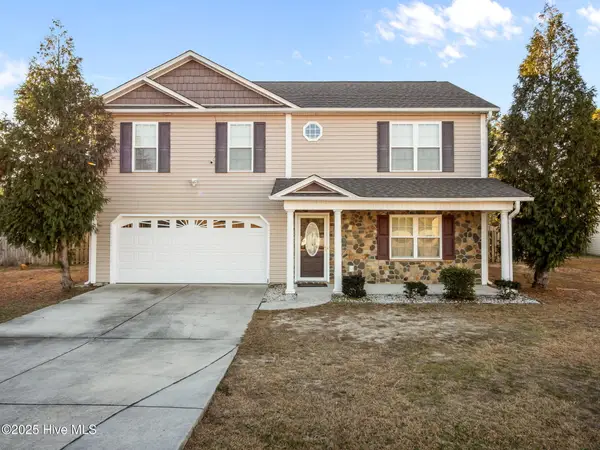 $295,000Active3 beds 3 baths2,042 sq. ft.
$295,000Active3 beds 3 baths2,042 sq. ft.513 Aberdineshire Court, Hubert, NC 28539
MLS# 100545708Listed by: KELLER WILLIAMS CRYSTAL COAST
