177 Kelly Circle, Hubert, NC 28539
Local realty services provided by:Better Homes and Gardens Real Estate Lifestyle Property Partners
177 Kelly Circle,Hubert, NC 28539
$232,000
- 3 Beds
- 3 Baths
- 1,548 sq. ft.
- Townhouse
- Pending
Listed by: r&r realty group nc, raquel hettinger
Office: coldwell banker sea coast advantage
MLS#:100537244
Source:NC_CCAR
Price summary
- Price:$232,000
- Price per sq. ft.:$149.87
About this home
If you're looking for the perfect blend of privacy, comfort, and convenience, your search ends here! This beautiful 3-bedroom, 2.5-bath townhome is tucked inside a gated community offering both peace of mind and resort-style amenities, including a sparkling community pool. Plus, the seller is offering $5,000 to use as you choose!
Step inside to find a bright and open floor plan designed for both everyday living and entertaining. The spacious living area flows seamlessly into a well-appointed kitchen and dining space, creating the ideal setting for family dinners or friendly gatherings.
The primary bedroom is conveniently located on the first floor, offering comfort and privacy, while two additional bedrooms upstairs provide plenty of space for family, guests, or a home office.
Enjoy your morning coffee or unwind in the evenings on the private back patio—perfect for outdoor dining or simply soaking up the Carolina sunshine. A one-car garage provides convenience and extra storage.
Located just minutes from Camp Lejeune, Marine Corps Air Station New River, local shopping, dining, and the beautiful North Carolina beaches, this home truly offers the best of coastal living and small-town charm.
Don't miss your chance to call 177 Kelly Circle home — schedule your private tour today!
Contact an agent
Home facts
- Year built:2007
- Listing ID #:100537244
- Added:57 day(s) ago
- Updated:December 17, 2025 at 04:41 PM
Rooms and interior
- Bedrooms:3
- Total bathrooms:3
- Full bathrooms:2
- Half bathrooms:1
- Living area:1,548 sq. ft.
Heating and cooling
- Cooling:Central Air
- Heating:Electric, Heat Pump, Heating
Structure and exterior
- Roof:Shingle
- Year built:2007
- Building area:1,548 sq. ft.
- Lot area:0.07 Acres
Schools
- High school:Swansboro
- Middle school:Swansboro
- Elementary school:Sand Ridge
Finances and disclosures
- Price:$232,000
- Price per sq. ft.:$149.87
New listings near 177 Kelly Circle
- New
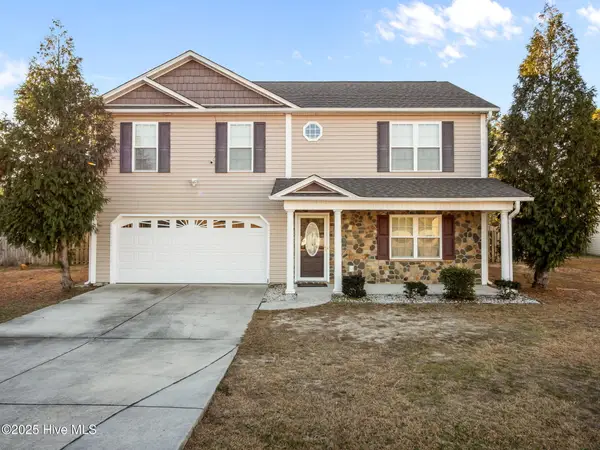 $295,000Active3 beds 3 baths2,042 sq. ft.
$295,000Active3 beds 3 baths2,042 sq. ft.513 Aberdineshire Court, Hubert, NC 28539
MLS# 100545708Listed by: KELLER WILLIAMS CRYSTAL COAST - New
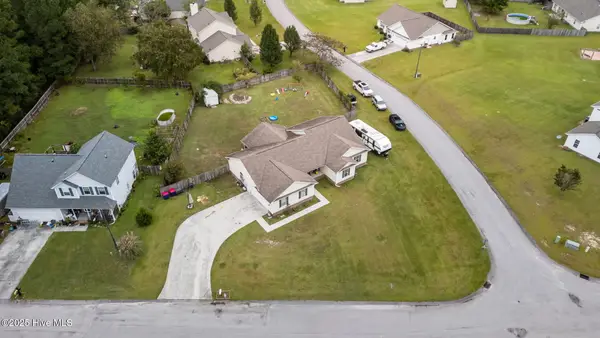 $323,000Active4 beds 2 baths2,066 sq. ft.
$323,000Active4 beds 2 baths2,066 sq. ft.114 Trailwood Drive, Hubert, NC 28539
MLS# 100545646Listed by: REALTY ONE GROUP NAVIGATE - New
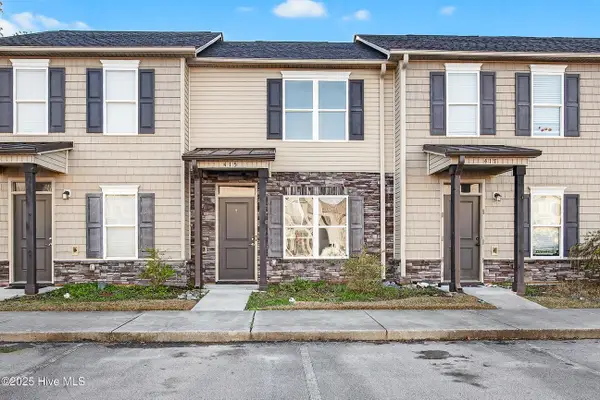 $185,000Active2 beds 2 baths994 sq. ft.
$185,000Active2 beds 2 baths994 sq. ft.415 Sullivan Loop Road, Midway Park, NC 28544
MLS# 100545597Listed by: TERRI ALPHIN SMITH & CO - New
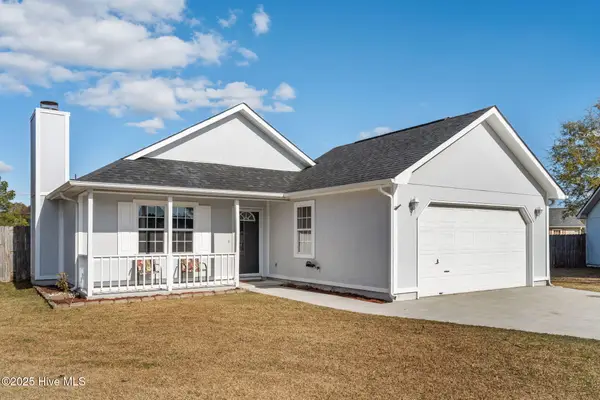 $252,000Active3 beds 2 baths1,191 sq. ft.
$252,000Active3 beds 2 baths1,191 sq. ft.506 Sumrell Way, Hubert, NC 28539
MLS# 100545189Listed by: RE/MAX ELITE REALTY GROUP - New
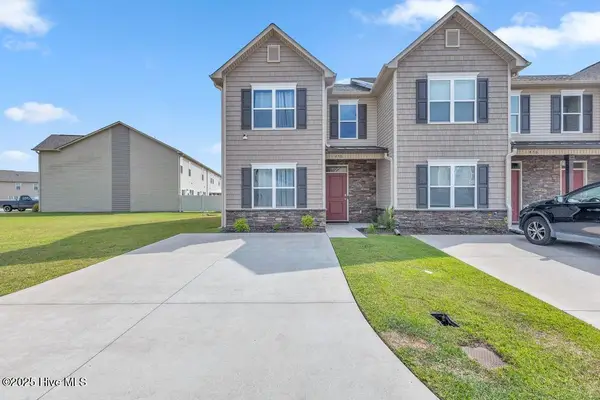 $213,500Active2 beds 3 baths1,351 sq. ft.
$213,500Active2 beds 3 baths1,351 sq. ft.458 Sullivan Loop Road, Midway Park, NC 28544
MLS# 100545144Listed by: CAROLINA HOME GIRL REALTY 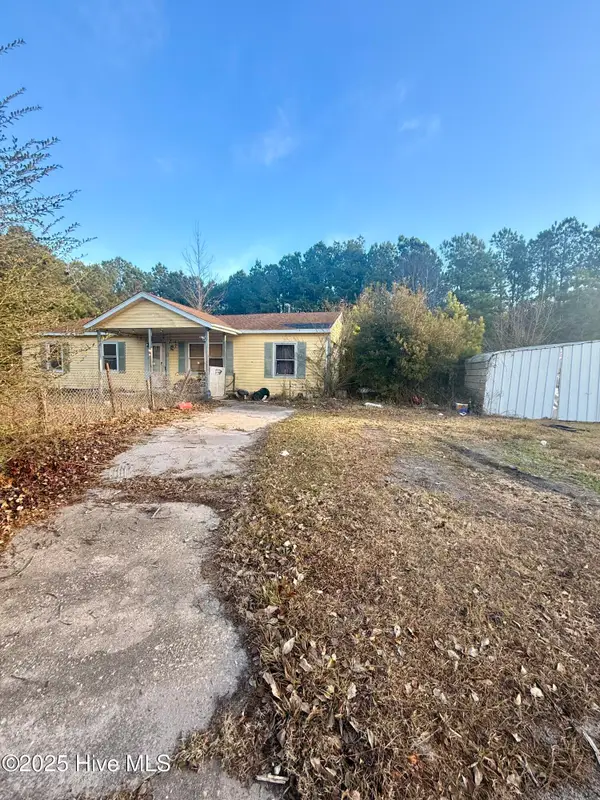 $75,000Pending3 beds 2 baths1,428 sq. ft.
$75,000Pending3 beds 2 baths1,428 sq. ft.56 Riegel Drive, Hubert, NC 28539
MLS# 100545051Listed by: CAROLINA REAL ESTATE GROUP- New
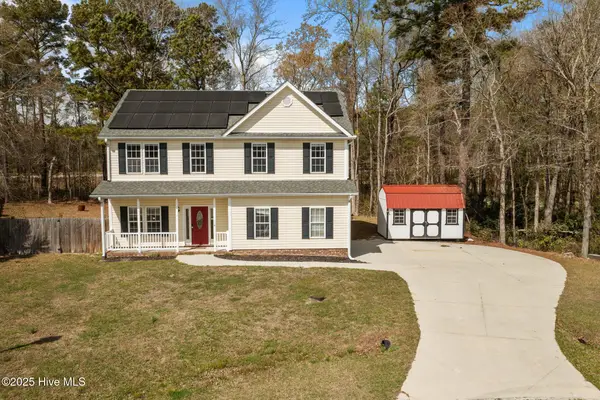 $312,000Active3 beds 3 baths2,220 sq. ft.
$312,000Active3 beds 3 baths2,220 sq. ft.115 Craig Drive, Hubert, NC 28539
MLS# 100544951Listed by: KELLER WILLIAMS REALTY - New
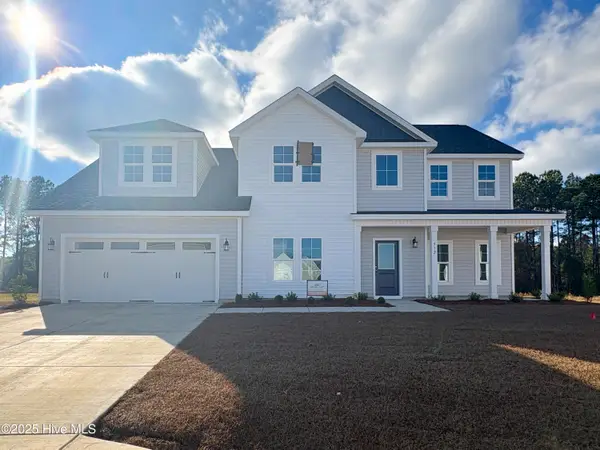 $479,900Active4 beds 4 baths2,900 sq. ft.
$479,900Active4 beds 4 baths2,900 sq. ft.912 Wild Azalea Way, Hubert, NC 28539
MLS# 100544649Listed by: COURTNEY CARTER HOMES, LLC - New
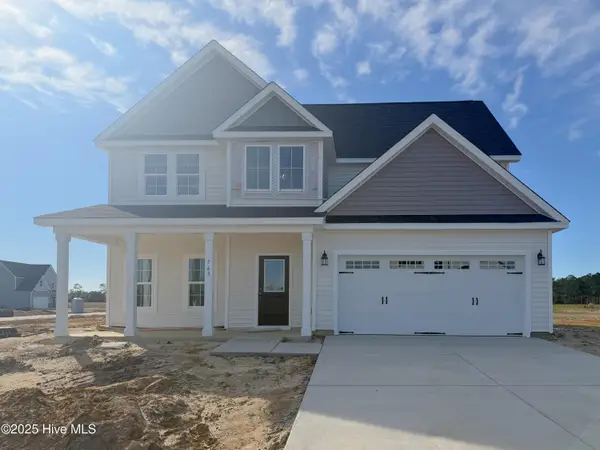 $409,900Active4 beds 3 baths2,307 sq. ft.
$409,900Active4 beds 3 baths2,307 sq. ft.763 Aria Lane, Hubert, NC 28539
MLS# 100544616Listed by: COURTNEY CARTER HOMES, LLC - New
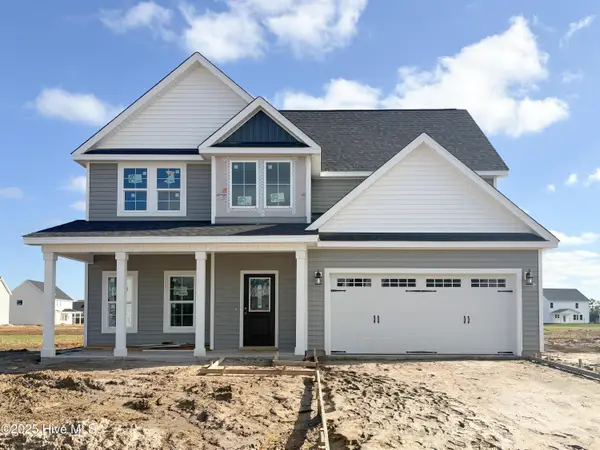 $409,900Active4 beds 3 baths2,307 sq. ft.
$409,900Active4 beds 3 baths2,307 sq. ft.903 Wild Azalea Way, Hubert, NC 28539
MLS# 100544624Listed by: COURTNEY CARTER HOMES, LLC
