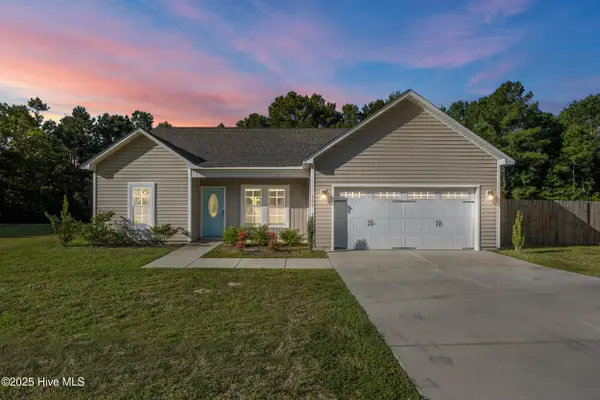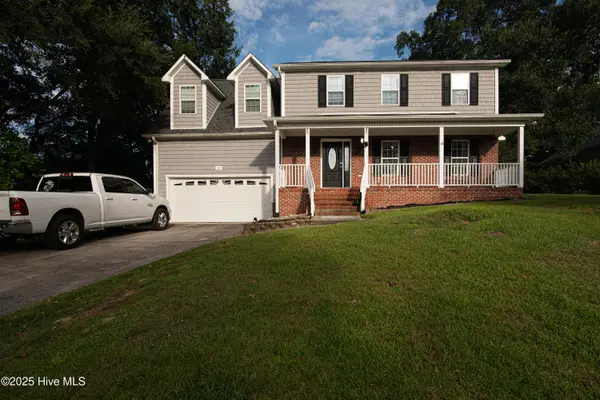200 Tappi Terrace, Hubert, NC 28539
Local realty services provided by:Better Homes and Gardens Real Estate Lifestyle Property Partners
200 Tappi Terrace,Hubert, NC 28539
$275,000
- 3 Beds
- 2 Baths
- 1,261 sq. ft.
- Single family
- Active
Listed by:loren inman
Office:exp realty
MLS#:100532585
Source:NC_CCAR
Price summary
- Price:$275,000
- Price per sq. ft.:$218.08
About this home
Welcome home to 200 Tappi Terrace in the quaint community of Eastport! Outside the city limits and situated on a large corner lot this home checks all the boxes. Three large bedrooms with ample closet space, ceiling fans throughout and a split floor plan for extra privacy. Step into the large open living space, perfect for entertaining and that large sofa! Brand new laminate flooring and paint create a bright and inviting canvas. A fireplace adds the perfect touch of cozy for evening relaxation. The generous primary bedroom features upgraded fixtures, two large closets and a soaking tub! Opposite to the primary bedroom you will find two additional ample bedrooms with a full, upgraded bathroom. You will love the large, fully fenced back yard - perfect for your furry friends. A large storage structure and an additional storage shed for tools or garden equipment complete the outdoor space. Centrally located in one of Hubert's hottest neighborhoods! All appliances will convey! Grab your favorite Realtor and schedule a tour!
Contact an agent
Home facts
- Year built:2019
- Listing ID #:100532585
- Added:2 day(s) ago
- Updated:September 28, 2025 at 10:17 AM
Rooms and interior
- Bedrooms:3
- Total bathrooms:2
- Full bathrooms:2
- Living area:1,261 sq. ft.
Heating and cooling
- Cooling:Central Air
- Heating:Electric, Heat Pump, Heating
Structure and exterior
- Roof:Architectural Shingle
- Year built:2019
- Building area:1,261 sq. ft.
- Lot area:0.35 Acres
Schools
- High school:Swansboro
- Middle school:Swansboro
- Elementary school:Sand Ridge
Utilities
- Water:Municipal Water Available, Water Connected
- Sewer:Sewer Connected
Finances and disclosures
- Price:$275,000
- Price per sq. ft.:$218.08
- Tax amount:$1,322 (2024)
New listings near 200 Tappi Terrace
- New
 $348,900Active3 beds 3 baths2,188 sq. ft.
$348,900Active3 beds 3 baths2,188 sq. ft.417 Windermere Road, Hubert, NC 28539
MLS# 100532969Listed by: CENTURY 21 COASTAL ADVANTAGE  $260,000Pending3 beds 2 baths1,568 sq. ft.
$260,000Pending3 beds 2 baths1,568 sq. ft.113 Old Hawkins Road, Hubert, NC 28539
MLS# 100532648Listed by: NEXTHOME CAPE FEAR - JACKSONVILLE- New
 $489,900Active4 beds 4 baths3,192 sq. ft.
$489,900Active4 beds 4 baths3,192 sq. ft.250 Watercrest Landing Way, Swansboro, NC 28584
MLS# 100532495Listed by: COLDWELL BANKER SEA COAST ADVANTAGE - New
 $305,000Active3 beds 2 baths1,339 sq. ft.
$305,000Active3 beds 2 baths1,339 sq. ft.139 Queens Haven Road, Hubert, NC 28539
MLS# 100531744Listed by: SALT AND STONE PROPERTY GROUP  $334,000Pending4 beds 3 baths2,058 sq. ft.
$334,000Pending4 beds 3 baths2,058 sq. ft.8 Arrowhead Drive, Hubert, NC 28539
MLS# 100531603Listed by: COLDWELL BANKER SEA COAST ADVANTAGE - JACKSONVILLE $321,900Pending3 beds 2 baths1,796 sq. ft.
$321,900Pending3 beds 2 baths1,796 sq. ft.402 Windermere Road, Hubert, NC 28539
MLS# 100531504Listed by: CENTURY 21 COASTAL ADVANTAGE- New
 $268,000Active3 beds 2 baths1,384 sq. ft.
$268,000Active3 beds 2 baths1,384 sq. ft.625 Queens Creek Road, Hubert, NC 28539
MLS# 100531221Listed by: RE/MAX ELITE REALTY GROUP - New
 $345,000Active4 beds 2 baths2,096 sq. ft.
$345,000Active4 beds 2 baths2,096 sq. ft.118 Magnolia Lane, Hubert, NC 28539
MLS# 100531186Listed by: RE/MAX EXECUTIVE  $373,990Pending4 beds 3 baths2,361 sq. ft.
$373,990Pending4 beds 3 baths2,361 sq. ft.265 Surfside Landing Boulevard #Lot 118, Hubert, NC 28539
MLS# 100531171Listed by: D.R. HORTON, INC
