- BHGRE®
- North Carolina
- Hubert
- 203 Violet Terrace Court
203 Violet Terrace Court, Hubert, NC 28539
Local realty services provided by:Better Homes and Gardens Real Estate Elliott Coastal Living
203 Violet Terrace Court,Hubert, NC 28539
$399,000
- 4 Beds
- 3 Baths
- 2,247 sq. ft.
- Single family
- Pending
Listed by: paula beasley
Office: real broker llc.
MLS#:100536323
Source:NC_CCAR
Price summary
- Price:$399,000
- Price per sq. ft.:$177.57
About this home
Welcome to this fully updated 4-bedroom, 2.5-bath home in Peyton's Ridge — one of Hubert's most desirable neighborhoods!
This beautiful two-story home sits on a spacious fully fenced 0.69-acre lot at the end of a cul-de-sac and is not located in a designated flood zone.
Step inside and you'll immediately notice the modern and sophisticated interior with bold black trim, adding the perfect touch of contrast and character throughout. The formal dining room has a new chandelier and two gorgeous french doors offering flexibility - It can easily serve as an office, playroom, or sitting area to fit your needs.
The half bath is conveniently located on the main level, and there's a drop zone just off the garage — perfect for organizing everyday essentials.
You will love this kitchen, featuring a large 8-foot island, soft-close cabinetry, granite countertops, gold pendant lighting, and refinished 36'' black cabinets for a striking designer look. A full stainless steel appliance package is also included.
The living room offers LVP flooring and a propane fireplace, creating a warm and inviting space to relax or entertain. You'll also love the spacious pantry with adjustable shelving for customized storage.
Upstairs, the refinished stair treads lead to four spacious bedrooms — and yes, no carpet anywhere in this home! The primary suite features tray ceilings, a ceiling fan, walk-in closet, and a spa-like bath with a soaking tub and tiled walk-in shower with a glass door.
the laundry room is located upstairs and the hallway bathroom has new mirrors, faucets, and light fixtures. Every bedroom includes its own walk-in closet! You must see this home, book your showing today!
Contact an agent
Home facts
- Year built:2019
- Listing ID #:100536323
- Added:107 day(s) ago
- Updated:January 31, 2026 at 08:57 AM
Rooms and interior
- Bedrooms:4
- Total bathrooms:3
- Full bathrooms:2
- Half bathrooms:1
- Living area:2,247 sq. ft.
Heating and cooling
- Cooling:Central Air
- Heating:Electric, Heat Pump, Heating
Structure and exterior
- Roof:Shingle
- Year built:2019
- Building area:2,247 sq. ft.
- Lot area:0.62 Acres
Schools
- High school:Swansboro
- Middle school:Swansboro
- Elementary school:Swansboro
Utilities
- Water:Water Connected
Finances and disclosures
- Price:$399,000
- Price per sq. ft.:$177.57
New listings near 203 Violet Terrace Court
- New
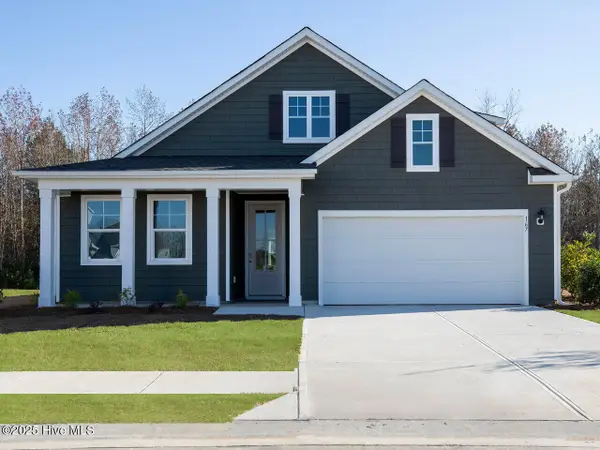 $403,090Active3 beds 2 baths1,883 sq. ft.
$403,090Active3 beds 2 baths1,883 sq. ft.240 Surfside Landing Boulevard #Lot 45, Hubert, NC 28539
MLS# 100552148Listed by: D.R. HORTON, INC - New
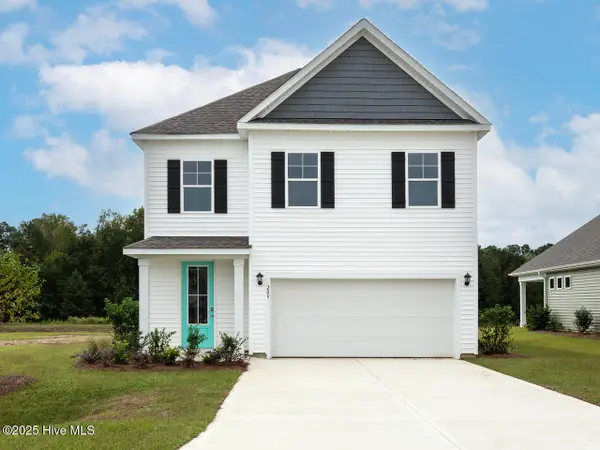 $377,140Active4 beds 3 baths2,361 sq. ft.
$377,140Active4 beds 3 baths2,361 sq. ft.242 Surfside Landing Boulevard #Lot 46, Hubert, NC 28539
MLS# 100552167Listed by: D.R. HORTON, INC - New
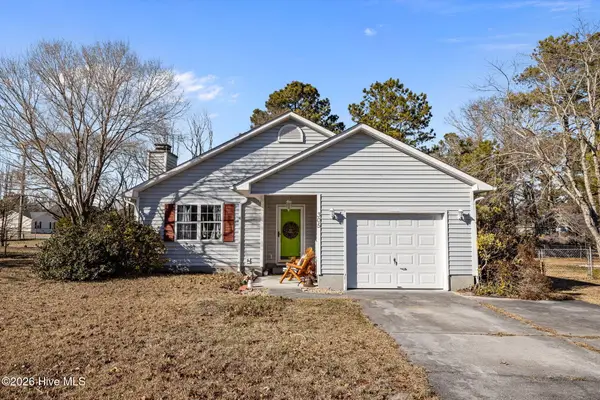 $250,000Active3 beds 2 baths1,340 sq. ft.
$250,000Active3 beds 2 baths1,340 sq. ft.305 Tassel Court, Hubert, NC 28539
MLS# 100551905Listed by: REAL BROKER LLC - New
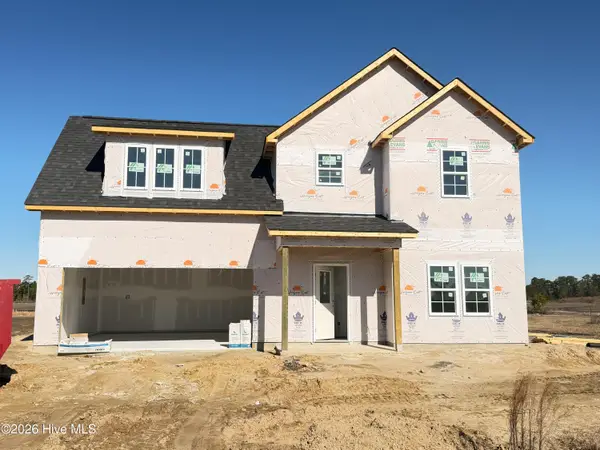 $369,900Active3 beds 3 baths1,814 sq. ft.
$369,900Active3 beds 3 baths1,814 sq. ft.750 Aria Lane, Hubert, NC 28539
MLS# 100551553Listed by: COURTNEY CARTER HOMES, LLC - New
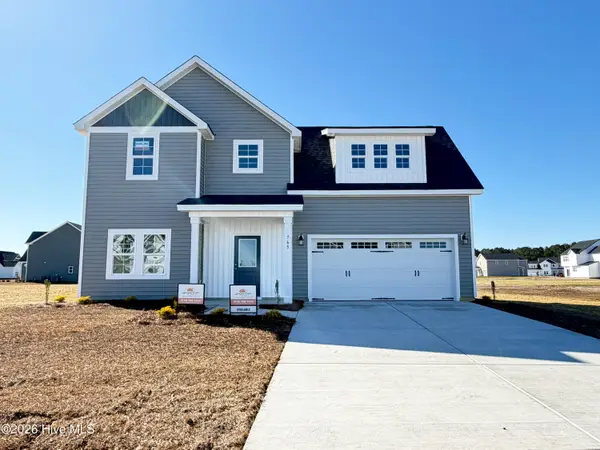 $369,900Active3 beds 3 baths1,814 sq. ft.
$369,900Active3 beds 3 baths1,814 sq. ft.765 Aria Lane, Hubert, NC 28539
MLS# 100551554Listed by: COURTNEY CARTER HOMES, LLC - New
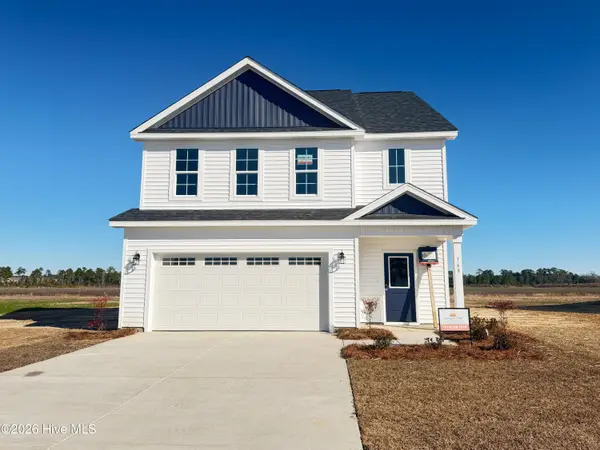 $379,900Active3 beds 3 baths1,906 sq. ft.
$379,900Active3 beds 3 baths1,906 sq. ft.768 Aria Lane, Hubert, NC 28539
MLS# 100551555Listed by: COURTNEY CARTER HOMES, LLC 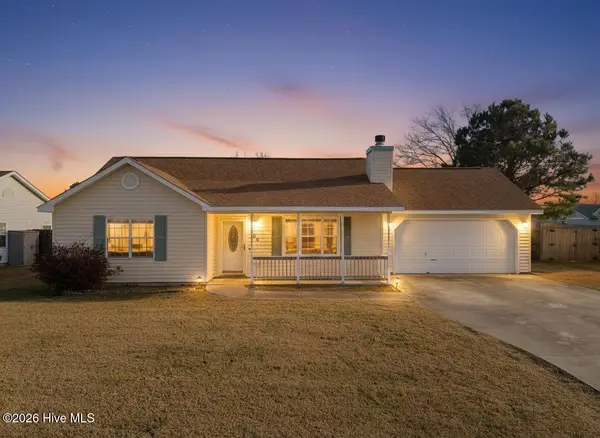 $209,000Pending2 beds 1 baths1,009 sq. ft.
$209,000Pending2 beds 1 baths1,009 sq. ft.166 Glenwood Drive, Hubert, NC 28539
MLS# 100551287Listed by: BERKSHIRE HATHAWAY HOMESERVICES CAROLINA PREMIER PROPERTIES- New
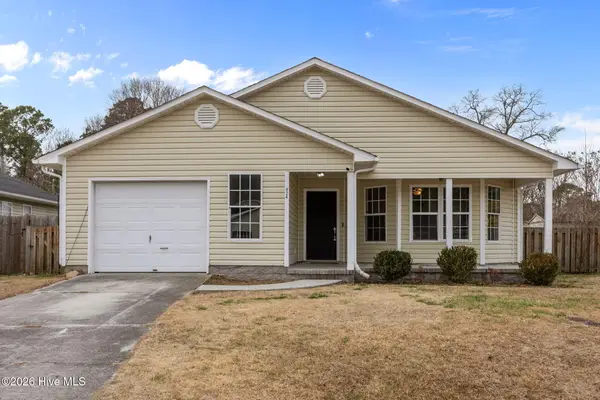 $275,000Active4 beds 2 baths1,588 sq. ft.
$275,000Active4 beds 2 baths1,588 sq. ft.424 Boysenberry Lane, Hubert, NC 28539
MLS# 100551221Listed by: RE/MAX ELITE REALTY GROUP - New
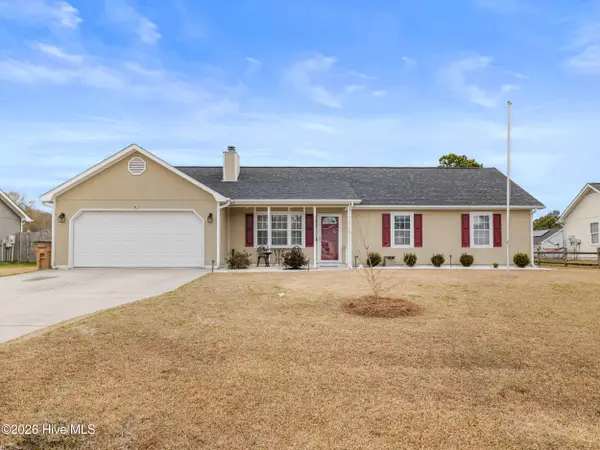 $272,500Active3 beds 2 baths1,249 sq. ft.
$272,500Active3 beds 2 baths1,249 sq. ft.327 Buckhead Road, Hubert, NC 28539
MLS# 100551107Listed by: EXP REALTY - New
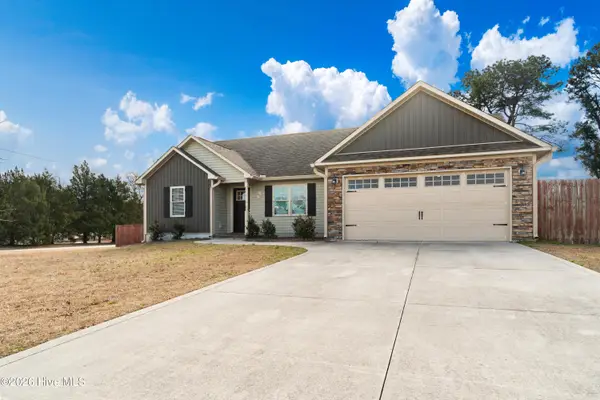 $283,000Active3 beds 2 baths1,280 sq. ft.
$283,000Active3 beds 2 baths1,280 sq. ft.101 Chasity Way, Hubert, NC 28539
MLS# 100551044Listed by: KELLER WILLIAMS CRYSTAL COAST

